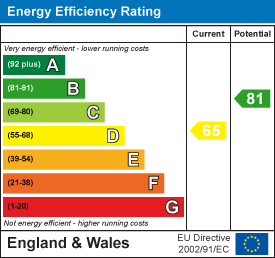
13 Crewe Road, Alsager
Stoke On Trent
Staffordshire
ST7 2EW
Wilbrahams Way, Alsager
£240,000
3 Bedroom House - Semi-Detached
Stephenson Browne are delighted to present this extended, three bedroom semi detached property, situated on a generous plot in a popular residential location close to Alsager town centre. The property has potential for ample off-road parking, including space for a caravan.
This extended property briefly comprises: Entrance hall, cosy lounge and open kitchen diner/family room with French doors opening to the rear garden. To the first floor, two double bedrooms, a single bedroom and a refitted family bathroom suite.
Externally, the property is mainly laid to shale at the front providing potential for parking for numerous vehicles(subject to the necessary consents). The private rear garden is partially paved providing ample space for outside dining and entertaining, and partially laid to artificial lawn for ease of maintenance.
Situated on Wilbrahams Way, the property is perfectly placed for the wealth of amenities within Alsager, whilst several schools are nearby including Alsager Highfields Foundation Primary School and Alsager School, with Wood Park Playing Fields also nearby. Leisure facilities including Alsager Leisure Centre, Alsager Cricket Club and Alsager Town Football Club are also within easy reach.
An incredibly rare opportunity and fantastic value for money! Please contact Stephenson Browne to arrange your viewing.
Entrance Hall
uPVC panelled entrance door with double glazed frosted insets. Double glazed frosted window to the side elevation. Single panel radiator. Stairs to the first floor. Understairs storage cupboard.
Lounge
4.918 into bay x 3.329 (16'1" into bay x 10'11")Double glazed bay window to the front elevation. Single panel radiator. Wood burning stove with tiled hearth and wooden mantle.
Kitchen Diner/Family Room
6.193 x 4.856 (20'3" x 15'11")Range of wall, base and drawer units with wooden work surfaces over incorporating a stainless steel single drainer sink unit with mixer tap. Integrated washing machine, tumble dryer, dishwasher and fridge freezer. Space for range style cooker with extractor over. French doors opening to the rear garden. Two double panel radiators. Tiled floor and partially tiled walls.
First Floor Landing
Doors to all rooms. Double glazed frosted window to the side elevation.
Bedroom One
4.413 x 3.003 (14'5" x 9'10")Double glazed window to the front elevation. Single panel radiator. Fitted wardrobes with hanging rail and shelving.
Bedroom Two
3.037 x 3.218 (9'11" x 10'6")Double glazed window to the rear elevation. Single panel radiator.
Bedroom Three
2.281 x 2.134 (7'5" x 7'0")Double glazed window to the front elevation. Single panel radiator. Wardrobe with hanging rail and shelving.
Family Bathroom
2.257 x 2.099 (7'4" x 6'10")Three piece suite comprising a low level WC with push button flush, vanity wash hand basin with mixer tap and storage cupboard below and a panelled bath with mixer tap and rainfall shower over. Modern cast iron radiator. Double glazed frosted window to the side elevation.
Externally
The property is approached by a shaled front providing potential for off road parking (subject to the nessesary permissions). The rear garden with mainly laid to artificial lawn for ease of maintenance with a paved patio area providing ample space for garden furniture and outside entertaining. Fenced boundaries.
Council Tax Band
The council tax band for this property is B.
NB: Tenure
We have been advised that the property tenure is FREEHOLD, we would advise any potential purchasers to confirm this with a conveyancer prior to exchange of contracts.
NB: Copyright
The copyright of all details, photographs and floorplans remain the possession of Stephenson Browne.
Energy Efficiency and Environmental Impact

Although these particulars are thought to be materially correct their accuracy cannot be guaranteed and they do not form part of any contract.
Property data and search facilities supplied by www.vebra.com














