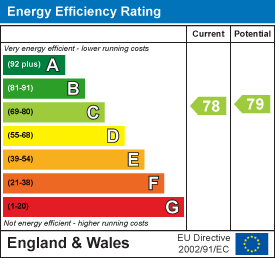
4 High Street
Eastleigh
Hants
SO50 5LA
Archers Road, Southampton
£1,050 p.c.m. Let Agreed
1 Bedroom Apartment - Duplex
- Allocated Parking Space
- Ground Floor
- Close To The City Centre
- Double Glazed
- Gas Central Heating
- Unfurnished
- Open Plan Kitchen, Living, Diner
- Available Mid June
This is a one-bedroom ground floor apartment with allocated parking located within walking distance of Southampton. This Apartment has a great open plan living, kitchen dining room. The double bedroom is well proportioned and served by a modern white bathroom suite with shower. Available Mid June
Entrance Hallway
Carndine style floor covering. Wall mounted security entry phone., double panel radiator. smooth plastered ceiling and ceiling light point. Single panelled radiator.
A large double cupboard houses the Ideal boiler for the central heating and domestic hot water supply, electric consumer unit/fuse board and electric meter space and plumbing for a washing machine. A second cupboard opens provides additional storage with an electric bar heater.
Internal doors and of a solid panel design in a light wood effect (Oak).
Living Room
3.79 x 3.45 (12'5" x 11'3")A pleasant room with double glazed window to the front aspects and open plan to the kitchen with continuation of the Carndine style floor covering from the entrance hall.
Smooth plaster ceiling, two ceiling light points. two double panel radiators, provision of power points, television aerial and telephone point.
Kitchen
2.56 x 2.17 (8'4" x 7'1")The kitchen is fitted with a range of low level and wall mounted units with white cabinet doors, stainless steel sink with bowl and a half and drainer and a chrome mono bloc mixer tap over and a stainless steel four burner gas hob are set within the heat resistant worksurface.
Bosch electric fan assisted oven, built in tall fridge / freezer. a provision of power points.
Smooth plastered ceiling with ceiling light point. UPVC Double glazed window to the side aspect. Continuation of the Carndine style floor covering from the living room and a provision of power points.
Bedroom
4.17 x 2.61 (13'8" x 8'6" )A double glazed window to the front aspect, smooth plaster ceiling and ceiling light point, double Panelled radiator, television aerial point, ceiling light point and provision of power points.
Bathroom
2.36 x 1.78 (7'8" x 5'10")Fitted with a three piece white suite comprising panel bath with a glass and chrome folding shower screen over, a thermostatic shower and mixer tap. Dual flush close coupled wc, pedestal wash hand basin. The bathroom is tiled to full hight around the bath/shower and to half height behind the WC and wash had basin.
Continuation of the Carndine style floor covering from the entrance hall. Smooth plastered ceiling, ceiling light point, extractor fan, Ceramic tiled flooring, radiator, shavers point.
Council Tax Band B
Energy Efficiency and Environmental Impact

Although these particulars are thought to be materially correct their accuracy cannot be guaranteed and they do not form part of any contract.
Property data and search facilities supplied by www.vebra.com




