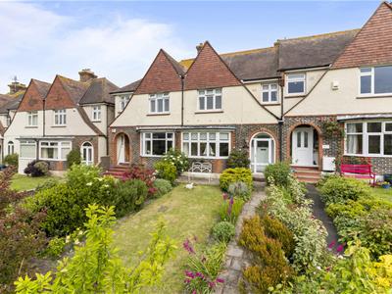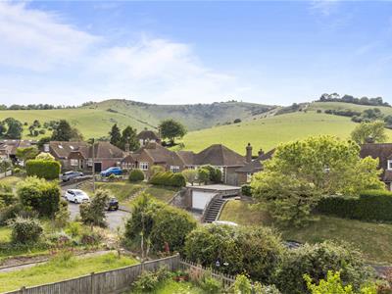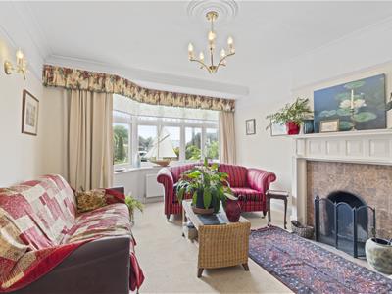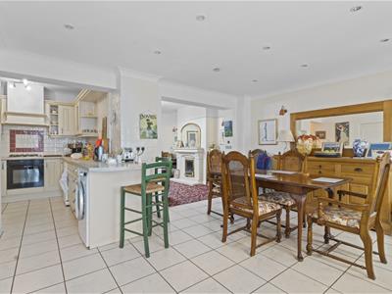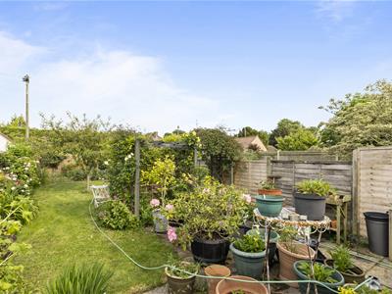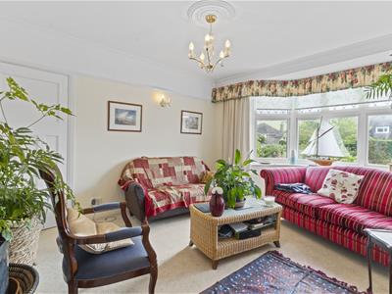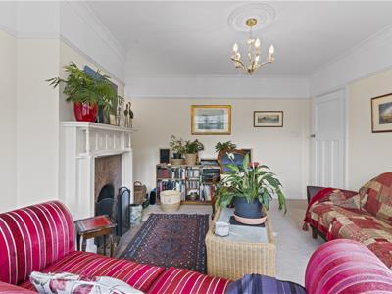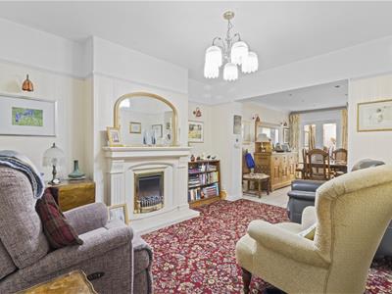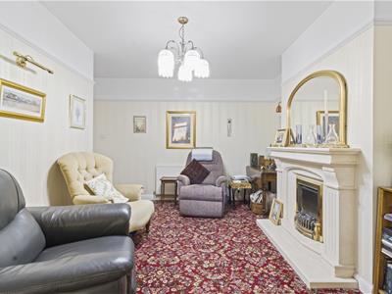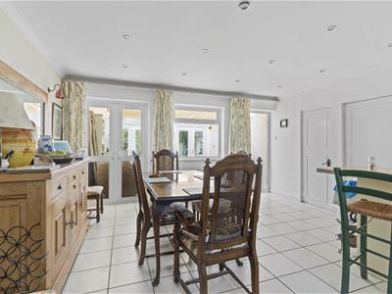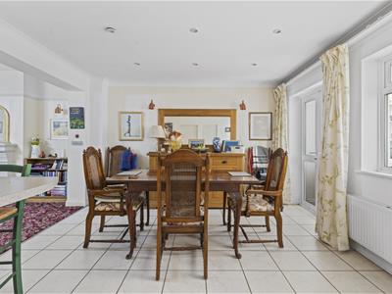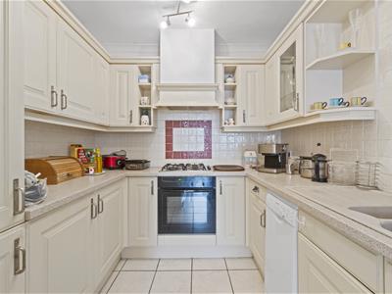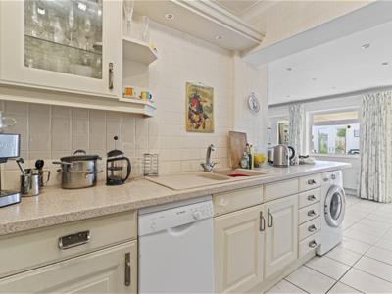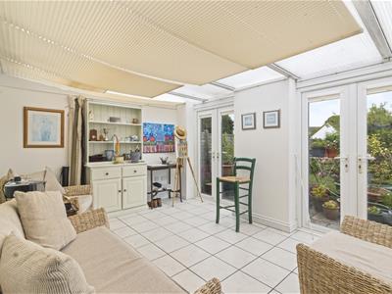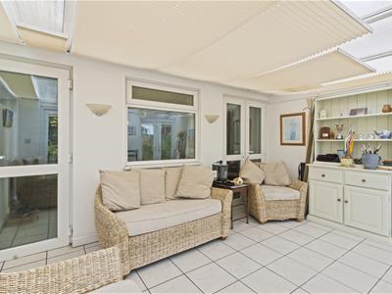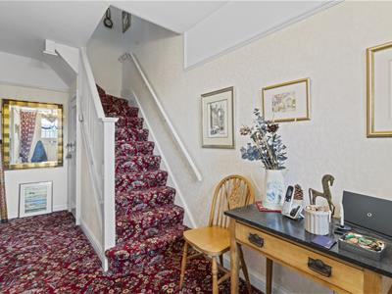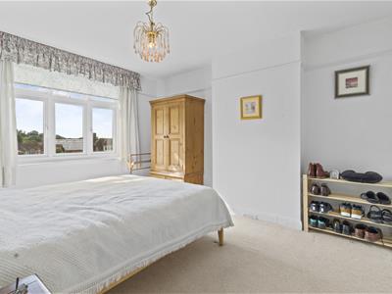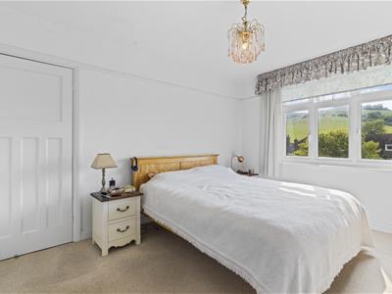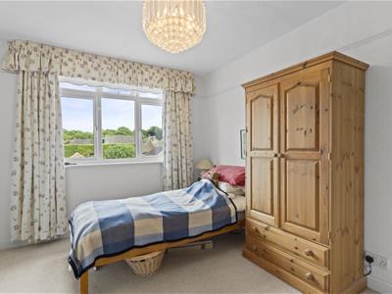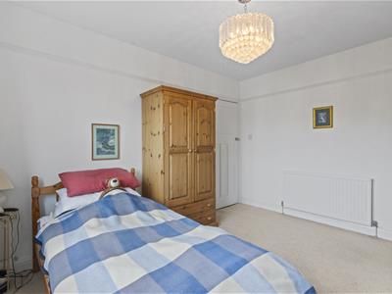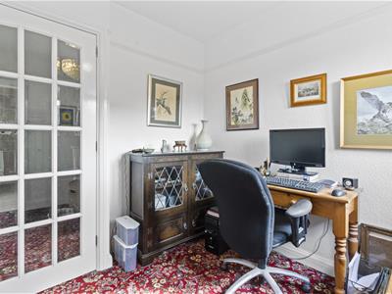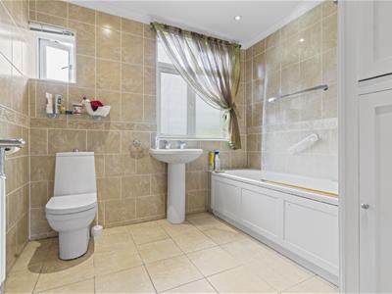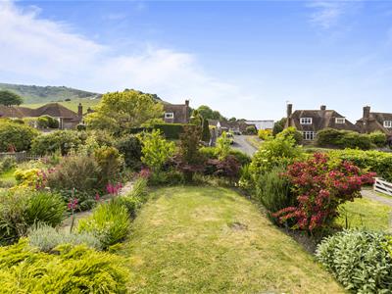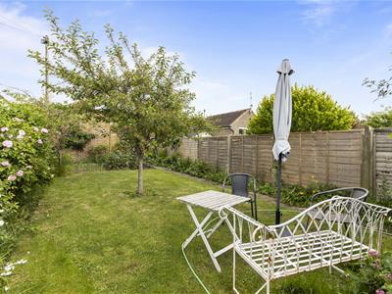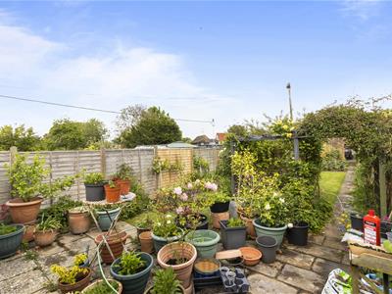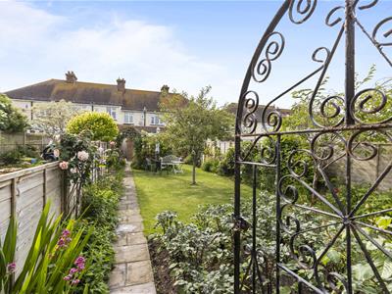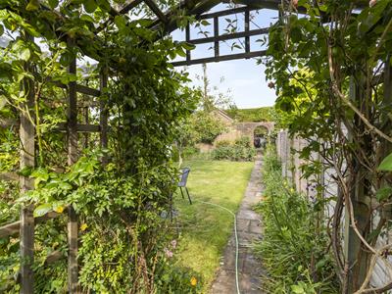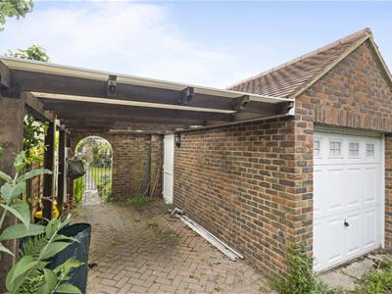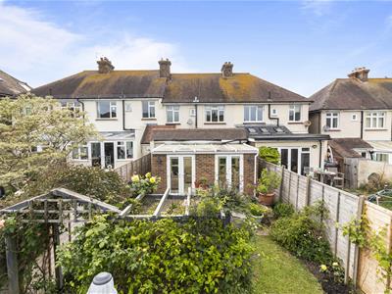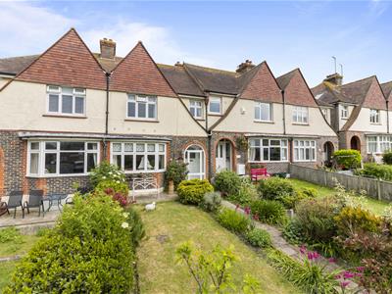Archer & Partners
Tel: 01323 483348
48 High Street
Polegate
BN26 6AG
Coopers Hill, Eastbourne
Guide price £430,000
3 Bedroom House - Mid Terrace
- GUIDE £430,000 - £440,000
- 1930s Extended House
- Stunning Views
- 3-Reception Rooms
- Sun Room
- Kitchen & G/F Clks/wc
- 3-Bedrooms
- Large Bathroom/wc
- Delightful 60' Garden
- Garage & Car Port
GUIDE PRICE £430,000 - £440,000 - SEE OUR 3D TOUR - Extended Family House - Stunning Views - Lounge - Living Room - Dining Area - Kitchen - Conservatory/Sun Room - Ground Floor Cloakroom/wc - 3 Bedrooms - Large Bathroom/wc - Gas c/h & Dbl glz - Delightful Front Garden - 60' Rear Garden - Garage - Car Port
An extended 1930s built terraced house occupying an elevated position to take full advantage of the stunning views towards the South Downs. This lovely family home provides spacious accommodation throughout and has a comfortable lounge featuring an open fireplace and southerly views of the South Downs, a living room through to the extended dining room, which is open plan to the kitchen as well as having access to a conservatory/sun room, and there is a ground floor cloakroom/wc. On the first floor are three bedrooms, which two are double in size with bedroom one enjoying views of South Downs and there is a large bathroom/wc. The property also has gas fired central heating and double glazing. A particular feature is the nicely planted front garden to relax in the afternoon and enjoy those southerly views of the South Downs. There is also a delightful 60' mature rear garden with access at the end to a car port and garage. VIEWING IS STRONGLY RECOMMENDED.
Willingdon Village is a beautiful location to live being within walking distance of Old Church Street and access to the South Downs providing many countryside walks with stunning views. Bus services pass close by along Willingdon Road, where there is a Mark & Spencer garage. Further shops are also located at Willingdon Triangle and Freshwater Square, Anderida Road.
Double glazed front door into Entrance Porch with inner door to -
Spacious Hallway
Lounge
4.56m max x 3.76m max (14'11" max x 12'4" max)
Living Room
3.72m x 3.15 max (12'2" x 10'4" max)
Dining Room
4.45m x 3.46m (14'7" x 11'4")
Conservatory/Sun Room
4.21m x 2.94m (13'9" x 9'7")
Kitchen
2.41m min x 2.40m max (7'10" min x 7'10" max)
Cloakroom/wc
Bedroom 1
3.91m x 3.35m max (12'9" x 10'11" max)
Bedroom 2
3.75m x 2.94m max (12'3" x 9'7" max)
Bedroom 3
2.47m x 2.25m (8'1" x 7'4")
Bathroom
2.61m max x 2.41 max (8'6" max x 7'10" max)
Outside
The front garden enjoys stunning southerly views of the picturesque South Downs having some paving, which is an ideal seating area to relax and take in the delightful views, area of lawn with well planted borders having a variety of colourful flowers, established trees and shrubs.
Rear Garden
18.29m in depth (60' in depth)The rear garden is also beautifully planted and has a paved patio with outside lights and tap, rose arbour with adjacent trellis, area of lawn with mature tree and well stocked borders having a variety of flowers, shrubs, vegetable plot, rear gate to -
Car Port/Parking Area
4.77m x 2.78m (15'7" x 9'1")(these approximate overall measurements) access is via a rear service road and vehicle access is from Goodwood Close and there is an outside light.
Garage
4.69m x 2.51m (15'4" x 8'2")(approximate internal measurements) having a pitched roof, power and light, up-and-over door and further side door to car port/parking area.
Council Tax
The property is in Band D. The amount payable for 2025-2026 is £2,545.82. This information is taken from voa.gov.uk
The property is approached via a shared pathway from Coopers Hill and on entering the house is a porch with the gas meter cupboard. The spacious entrance hall has a built-in understairs storage/cloaks cupboard housing the electric meter and consumer unit. To the front is a comfortable living room with a large bay window to take full advantage of the stunning southerly views of the South Downs and a tiled open fire place with attractive surround. The second reception room also an attractive fire surround with fitted electric fire and this room opens through to an open plan dining room. This is an extended room and has access to the sun room. There is a built-in cloaks cupboard housing a Potterton gas fired boiler and programmer, and in addition there is a downstairs wc with wash hand basin. The kitchen area is open plan to the dining room and has matching wall and base units with work surfaces, fitted Neff electric oven & gas hob with extractor above, integrated fridge/freezer and plumbing for a slimline dishwasher and washing machine. The first floor landing has access via a ladder to a part boarded and insulated loft with light and the large bathroom has a fitted airing cupboard housing the hot water cylinder. From bedroom three is access to front eaves roof area for further storage.
Energy Efficiency and Environmental Impact

Although these particulars are thought to be materially correct their accuracy cannot be guaranteed and they do not form part of any contract.
Property data and search facilities supplied by www.vebra.com
