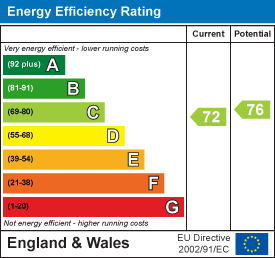
Edmund
Tel: 0208 464 3030
143B Westmoreland Road
Bromley
Kent
BR2 0TY
Durham Avenue, Bromley
£425,000
2 Bedroom Flat - Ground Floor
- CHAIN FREE
- TWO DOUBLE BEDROOMS
- MASTER WITH EN SUITE
- FAMILY SHOWER ROOM
- 19'5 x 19' L-SHAPED LOUNGE/DINER
- SOUTH EAST REAR FACING SUN TERRACE
- FITTED KITCHEN WITH APPLIANCES
- GARAGE EN BLOC VIA ELECTRONIC GATES
- CLOSE TO BROMLEY SOUTH STATION, TOWN CENTRE, & AMENITIES
- CLOSE TO GOOD LOCAL SCHOOLS
Light and spacious 'Chain Free' ground floor apartment set in a tree-lined road within walking distance of Bromley South, High Street and excellent local schools. Well-maintained communal grounds surround the property with garage en bloc approached via private security gates to rear. The interior accommodation comprises master bedroom with en suite, second double bedroom, family bathroom, fitted kitchen with appliances, 19'5 x 19' L-shaped lounge/diner with private South East facing sun terrace overlooking the communal grounds to rear and large hall/study area.
COMMUNAL ENTRANCE
 Secure entry phone operated front door leads into communal entrance hall with stairs to all floors.
Secure entry phone operated front door leads into communal entrance hall with stairs to all floors.
ENTRANCE HALL/STUDY AREA
4.06m x 3.15m (13'4 x 10'4)Hard wood front door leads into open plan entrance hall/study area. Wall mounted secure entry phone handset, radiator, cloaks cupboard and wood effect vinyl flooring.
LOUNGE/DINER
 5.92m x 5.79m (l-shaped) (19'5 x 19' (l-shaped))Double glazed sliding doors to rear leading to sun terrace and high level double glazed window to side. Coving, two radiators and wood effect vinyl flooring.
5.92m x 5.79m (l-shaped) (19'5 x 19' (l-shaped))Double glazed sliding doors to rear leading to sun terrace and high level double glazed window to side. Coving, two radiators and wood effect vinyl flooring.
PRIVATE SUN TERRACE
 3.20m x 1.70m (10'6 x 5'7)South East facing private sun terrace overlooking the communal grounds to rear.
3.20m x 1.70m (10'6 x 5'7)South East facing private sun terrace overlooking the communal grounds to rear.
FITTED KITCHEN
 3.66m x 2.31m (12' x 7'7)Double glazed window to rear, fully tiled walls and floor. Range of modern wall and base units in white with wood effect work surfaces over, 1.5 bowl stainless steel sink with mixer tap and drainer, four ring ceramic hob with electric oven below and brushed steel extractor hood over, space for tall fridge freezer, space and plumbing for washing machine and dish washer,
3.66m x 2.31m (12' x 7'7)Double glazed window to rear, fully tiled walls and floor. Range of modern wall and base units in white with wood effect work surfaces over, 1.5 bowl stainless steel sink with mixer tap and drainer, four ring ceramic hob with electric oven below and brushed steel extractor hood over, space for tall fridge freezer, space and plumbing for washing machine and dish washer,
BEDROOM ONE
 4.09m x 3.00m (13'5 x 9'10)Double glazed window to front, coving, radiator and wood effect vinyl flooring.
4.09m x 3.00m (13'5 x 9'10)Double glazed window to front, coving, radiator and wood effect vinyl flooring.
EN SUITE
 2.67m x 1.68m (8'9 x 5'6)Opaque double glazed window to side, fully tiled walls and floor, extractor fan and graphite ladder towel warmer. Panel bath with shower mixer tap and screen, concealed cistern low level WC with wall mounted flush and pedestal wash hand basin with mono bloc mixer tap and mirror with light above.
2.67m x 1.68m (8'9 x 5'6)Opaque double glazed window to side, fully tiled walls and floor, extractor fan and graphite ladder towel warmer. Panel bath with shower mixer tap and screen, concealed cistern low level WC with wall mounted flush and pedestal wash hand basin with mono bloc mixer tap and mirror with light above.
BEDROOM TWO
 3.48m x 2.90m (11'5 x 9'6)Double glazed window to front, coving, radiator and wood effect vinyl flooring. Built in double wardrobes.
3.48m x 2.90m (11'5 x 9'6)Double glazed window to front, coving, radiator and wood effect vinyl flooring. Built in double wardrobes.
FAMILY SHOWER ROOM
 2.26m x 1.63m (7'5 x 5'4)Corridor with double airing cupboard leads to family shower room. Fully tiled walls and floor, extractor fan and graphite ladder towel warmer. Concealed cistern low level WC with wall mounted flush, Double shower cubicle with screen, wall mounted controls, overhead shower and wand. Pedestal wash hand basin with mono bloc mixer tap with mirror and light over.
2.26m x 1.63m (7'5 x 5'4)Corridor with double airing cupboard leads to family shower room. Fully tiled walls and floor, extractor fan and graphite ladder towel warmer. Concealed cistern low level WC with wall mounted flush, Double shower cubicle with screen, wall mounted controls, overhead shower and wand. Pedestal wash hand basin with mono bloc mixer tap with mirror and light over.
COMMUNAL GROUNDS, GARAGE & PARKING
 Well maintains communal grounds comprising laid lawn areas and mature shrub beds surround the property with en bloc garage to rear and visitors parking spaces available to front.
Well maintains communal grounds comprising laid lawn areas and mature shrub beds surround the property with en bloc garage to rear and visitors parking spaces available to front.
LEASE & CHARGES
The Ground Rent is currently £200 per annum, and the lease has 94 years remaining. The current service charge is £1893
TOTAL FLOOR AREA
The internal floor area as per the Energy Performance Certificate is 84 sqm (Approximately 904 sqft)
COUNCIL TAX BAND 'E'
Energy Efficiency and Environmental Impact

Although these particulars are thought to be materially correct their accuracy cannot be guaranteed and they do not form part of any contract.
Property data and search facilities supplied by www.vebra.com




