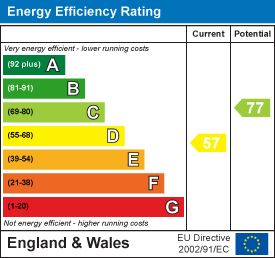
301 Wimborne Road Winton Banks
Bournemouth
Dorset
BH9 2AA
Arden Road, Moordown, Bournemouth
Price Guide £500,000 Sold (STC)
3 Bedroom House - Detached
- EXTENDED 3 or 4 BEDROOM FAMILY HOME
- EXTENSIVELY WELL MODERNISED
- NO FORWARD CHAIN
- BRIGHT & SPACIOUS RECEPTION HALL
- ENVIABLE, RECENTLY INSTALLED FULLY INTEGRATED KITCHEN
- 2 or 3 RECEPTION ROOMS
- GROUND FLOOR CLOAKROOM
- LARGE SECULDED SOUTH WESTERLY FACING GARDEN
- FAMILY BATHROOM
- GARAGE/ HOME OFFICE/ STORE ROOM
** MUST BE VIEWED ** A deceptively spacious and extensively well refurbished 3 or 4 bedroom detached family home with LARGE SOUTH WESTERLY FACING GARDEN within this highly sought after residential location
The accommodation with approximate room sizes comprises of a feature canopied ENTRANCE PORCH with panelled wooden door and matching glazed side screens to the
RECEPTION HALL
with coved ceiling and pendant light. Modern radiator with thermostatic valve and light oak effect flooring. Doors to
DOWNSTAIRS WC
with fully tiled walls, frosted glazed window to the side elevation and convection radiator with thermostatic valve. A modern suite comprising of a close couple WC with dual central flush and corner hung wash hand basin with chrome taps. Wall mirror
LIVING ROOM
with coved ceiling and central pendant light. Modern vertical radiator with thermostatic valve and archway through to
DINING / FAMILY AREA
with two modern ceiling fittings and radiator with thermostatic valve. uPVC double glazed window overlooking the rear patio and garden with adjacent sliding fully glazed uPVC doors. Continuous flooring from the hallway, kitchen and dining/ family area.
KITCHEN AREA
having recently installed high gloss finished wall and base level cabinets with high quality slim working surfaces and matching splashbacks incorporating a single drainer stainless steel sink with mixer tap over. Four ring AEG induction hob with integrated extractor hood and fitted under counter oven. Integrated full height fridge freezer, dishwasher, washing machine, tumble dryer and useful pull-out bin storage cupboard. Further uPVC double glazed window to the side elevation and glazed uPVC trades door. Further units incorporating a full height larder style cupboard and further worktop area with adjacent matching cupboard housing the Glowworm gas central heating boiler.
LOUNGE/ BEDROOM 4
with coved ceiling and central pendant light, modern radiator with thermostatic valve and uPVC double glazed bay window to the front elevation.
A staircase from the reception hall leads to the bright and spacious FIRST FLOOR LANDING with coved ceiling and light. Large uPVC picture window to the side elevation. Doors to
BEDROOM ONE
having a coved ceiling with central pendant light, convection radiator with thermostatic valve and uPVC double glazed bay window to the front elevation.
BEDROOM TWO
having a coved ceiling with central pendant light, convection radiator with thermostatic valve and uPVC double glazed window overlooking the rear garden.
BEDROOM THREE
having a coved ceiling and pendant light. Radiator with thermostatic valve and uPVC double glazed bay window to the front elevation.
BATHROOM
with modern light fitting, fully tiled walls and tiled floor. Frosted glazed uPVC window to the rear elevation. Full height AIRING CUPBOARD housing the factory lagged hot water cylinder with useful shelving over providing airing space. Chrome heated towel rail. A modern suite comprising of a panel enclosed bath with chrome mixer taps and wall mounted electric shower over. Close couple WC with dual central flush and pedestal wash hand basin with chrome monoblock tap. Wall mirror.
OUTSIDE
The property is enclosed behind a low level brick wall. The front garden is predominately laid to lawn with hardstanding OFF ROAD PARKING, EV charging point and a driveway which continues alongside the left of the property through a pair of timber gates to the rear.
The rear garden is a particular feature of the property with a useful GARAGE / STORE/ HOME OFFICE with a pitched roof and windows to the front and side elevation together with further storage shed beyond. The garden itself is level with a large secluded patio immediately abutting the rear of the property whilst the reminder of the property is fully enclosed by a mixture of panel fencing and walls and is predominately laid to lawn with established shrubs to the rear.
Energy Efficiency and Environmental Impact

Although these particulars are thought to be materially correct their accuracy cannot be guaranteed and they do not form part of any contract.
Property data and search facilities supplied by www.vebra.com

















