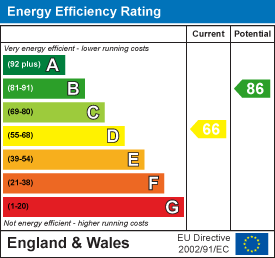
Holden & Prescott Limited
Tel: 01625 422244
Fax: 01625 869999
1/3 Church Street
Macclesfield
Cheshire
SK11 6LB
Delamere Drive, Macclesfield
£210,000
2 Bedroom House - End Terrace
This end-terrace property lies a short drive from Macclesfield town centre and presents bright and spacious accommodation with a stylish interior and a low maintenance exterior. This would be an excellent purchase for first time buyers and those looking to downsize.
The accommodation comprises; an Entrance Hall, Lounge, Dining Kitchen and Utility to the ground floor whereas, to the first floor, there are two double Bedrooms and a Bathroom. The property benefits form gas fired central heating and uPVC double glazing throughout.
To the front of the property there is a fully enclosed low maintenance garden with a stone flagged pathway leading to the front door. The rear garden is fully enclosed within hedged borders and is landscaped across three tiers and is again designed for ease of maintenance and incorporates a tiled patio seating area, lawn space and raised flower beds.
Ground Floor
Entrance Hall
Composite front door with glazing inset. Laminate flooring. uPVC double glazed window. Single panelled radiator.
Lounge
4.98m x 3.20m (16'04 x 10'06)Electric fire set within a sleek marble fireplace. Ceilinhg cornice. Wall light point. uPVC double glazed windows to front and rear elevations. Single panelled radiators.
Dining Kitchen
4.75m x 3.33m max (15'07 x 10'11 max)Single drainer stainless steel sink unit with mixer tap and base units below. An additional range of matching base and eye level units with contasting work surfaces. Tiled splashbacks. Integrated double oven. Integrated four ring gas hob with extractor hood over. Plumbing for automatic washing machine. Understairs storage cupboard. Tile and laminate flooring. uPVC double glazed windows. uPVC door opening onto the rear garden. Single panelled radiator.
Utility
2.90m x 2.03m (9'06 x 6'08)Worcester Bosch combination condensing boiler. Meter cupboard. Space for a fridge/freezer. Space for tumble dryer. uPVC door opening to the front fo the property.
First Floor
Landing
Airing cupboard. Loft access. uPVC double glazed window. Single panelled radiator.
Bedroom One
4.22m x 2.95m (13'10 x 9'08)Storage cupboards. uPVC double glazed windows to front and rear elevations. Single panelled radiator.
Bedroom Two
4.22m x 2.72m (13'10 x 8'11)uPVC double glazed windows to front and rear elevations. Single panelled radiator.
Shower Room
The contemporary white suite comprises a fully tiled cubicle with thermostatic rainhead shower and detachable shower head over, a pedestal wash basin with mixer tap and a low suite W.C. Large wall-mounted, mirror-fronted bathroom cabinet. Electric shasver point. Recessed spotlighting. Extractor fan. Partially tiled walls. Tiled flooring. uPVC double glazed window. Heated towel rail.
Outside
Gardens
The garden to the front is enclosed within mature hedging with a stone-flagged pathway leading to the front door. To the rear, the garden has been designed into three tiers and attractively landscaped for ease of maintenance with an attractive tiled patio seating area continuing into a set of steps leading to the two further raised tiers. The garden is enclosed within mture hedged borders. Included within the sale is a timber garden shed.
Energy Efficiency and Environmental Impact

Although these particulars are thought to be materially correct their accuracy cannot be guaranteed and they do not form part of any contract.
Property data and search facilities supplied by www.vebra.com







