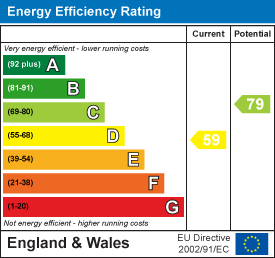
10 High Street
Shoreham-by-Sea
West Sussex
BN43 5DA
Church Street, Shoreham-By-Sea
£289,950
3 Bedroom Maisonette - Lower
- PRIVATE STREET ENTRANCE
- 21' ENTRANCE HALL
- THREE BEDROOMS
- 14' LOUNGE
- 13' KITCHEN
- GROUND FLOOR CLOAK ROOM
- BATHROOM
- OFF ROAD PARKING SPACE
- IDEAL FOR FIRST TIME BUYERS
- IDEAL FOR BUY TO LET INVESTORS
*** £289,950 ***
WARWICK BAKER ESTATE AGENTS ARE DELIGHTED TO OFFER THIS RARELY AVAILABLE MAISONETTE, OCCUPYING PART OF THE GROUND AND LOWER GROUND FLOOR OF THIS PERIOD BUILDING. LOCATED IN THE HEART OF THE TOWN CENTRE, WITHIN A SHORT WALK TO LOCAL SHOPS AND THE MAINLINE RAILWAY STATION ( LONDON-VICTORIA - 80 MINUTES ). THE FLAT BENEFITS FROM A PRIVATE STREET ENTRANCE, 21' ENTRANCE HALL, THREE BEDROOMS, 14' LOUNGE, 13' KITCHEN, GROUND FLOOR CLOAK ROOM, BATHROOM AND ALLOCATED OFF ROAD PARKING SPACE. INTERNAL VIEWING HIGLY RECOMMENDED BY THE VENDORS SOLE AGENT.
LOWER LOBBY
LED downlighting, double panelled radiator.
Door off lower lobby to:
PRIVATE STREET ENTRANCE
Part frosted glazed door leading to:
BATHROOM
Being part tiled, comprising wood panelled bath with mixer tap with separate shower attachment, folding shower screen, low level wc, pedestal wash hand basin with contemporary style mixer tap, tiled splash back, mirror over, heated hand towel rail, tiled flooring, LED downlighting, extractor fan.
ENTRANCE HALL
6.66 in length (21'10" in length)High level arch window to the front, single panel radiator, wood effect vinyl flooring.
Door off entrance hall to:
LOUNGE
4.52 x 3.66 (14'9" x 12'0")Into bay with original sash windows to the front, wood panelling under, double panelled radiator.
Door off entrance hall to:
BEDROOM 2
3.81m x 3.15m (12'6" x 10'4")Double glazed sash window to the front, double panelled radiator.
Door off lower lobby to:
BEDROOM 3
2.57m x 2.39m' (8'5" x 7'10')Sash window to the front, single panel radiator.
Door off entrance hall to:
PARKING
Allocated off road parking space to the rear of the building.
KITCHEN
3.99m x 2.36m (13'1 x 7'9)Comprising circular stainless steel sink unit with mixer tap inset into wood effect worktop, inset ' BAUMATIC ' four ring electric hob to the side, ' BAUMATIC ' electric oven under, range of slow closing drawers and cupboards to the side, built in ' BAUMATIC ' slimline dishwasher to the side ( not functioning ), matching wood effect backsplash with stainless steel backsplash over, complimented by matching wall units over with two frosted glass doors, stainless steel and glass extractor hood, built in fridge/freezer to the side, adjacent matching wood effect work top, storage cupboard under, space and plumbing for washing machine to the side, matching wood effect backsplash, storage cupboard over housing ' FERROLI ' gas fired combination boiler, wood effect vinyl flooring, double glazed sash window to the rear having a favoured southerly aspect, spotlighting.
Door off entrance hall to:
BEDROOM 1
4.52m x 3.86m (14'10" x 12'8")Into bay with original sash windows to the front, wood panelling under, feature chimney breast storage space, double panelled radiator.
Door off lower lobby to:
CLOAK ROOM
Comprising low level wc, wall mounted wash hand basin with contemporary style mixer tap, tiled splash back, mirror over, wood effect vinyl flooring, extractor fan.
Turning staircase down from entrance hall to:
OUTGOINGS
SHARE OF FREEHOLD
MAINTENANCE:- £1,398 PER ANNUM
GROUND RENT:- NON-APPLICABLE
LEASE:- 110 YEARS REMAIN
Energy Efficiency and Environmental Impact

Although these particulars are thought to be materially correct their accuracy cannot be guaranteed and they do not form part of any contract.
Property data and search facilities supplied by www.vebra.com













