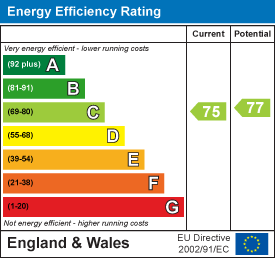
Edmund
Tel: 0208 464 3030
143B Westmoreland Road
Bromley
Kent
BR2 0TY
The Herons, Court Downs Road, Beckenham
£500,000
2 Bedroom Flat - Ground Floor
- CHAIN FREE
- TWO DOUBLE BEDROOMS
- MASTER WITH EN SUITE SHOWER ROOM
- FITTED KITCHEN WITH APPLIANCES
- CLOSE TO KELSEY PARK & BECKENHAMS SHOPS & TRANSPORT LINKS
- 19'5 x 12' LOUNGE PLUS STUDY AREA AND 22'10 x 8'4 PRIVATE TERRACE
- FAMILY BATHROOM
- GARAGE EN BLOC TO REAR
'Chain Free' two double bedroom apartment in a sought after residential road close to Kelsey Park and the shops, restaurants and transport links of Beckenham. Comprising two double bedrooms, with en suite shower room to master, family bathroom, fitted kitchen with appliances and 19'5 x 12' lounge with study area with 22'10 x 8'4 private terrace to front. The property also comes with a garage en bloc to rear, mature communal grounds and visitors parking. Ideal location to enjoy a relaxing, well serviced lifestyle with easy transport links for Central London.
COMMUNAL ENTRANCE
Communal entrance to right hand side of building opens into communal entrance hall with lift and stairs to all floors.
ENTRANCE HALL
4.29m x 2.08m (l-shaped) (14'1 x 6'10 (l-shaped))Hardwood front door leads into entrance hall with coving, radiator, cloaks cupboard, wall mounted video entry phone handset and wood flooring.
LOUNGE
 5.92m 3.66m (19'5 12')Double glazed sliding doors with white fitted planation shutters to front leading to private patio. Coving, radiator, TV points and wood flooring.
5.92m 3.66m (19'5 12')Double glazed sliding doors with white fitted planation shutters to front leading to private patio. Coving, radiator, TV points and wood flooring.
STORAGE/STUDY AREA
1.42m x 1.12m (4'8 x 3'8)Large storage cupboard/study area.
PRIVATE TERRACE
6.96m x 2.54m (22'10 x 8'4)Paved patio area with brick privacy wall and outside light.
FITTED KITCHEN
 2.87m x 2.74m (9'5 x 9')Double glazed window to side, coving, radiator and wood flooring. Range of fitted wall units with under lights and base units with work surfaces over and local tiling. Combination boiler in wall unit, 1.5 bowl stainless steel sink with mixer tap and drainer, integrated fridge freezer, double electric oven, four ring gas hob with brushed steel extractor hood over and space with plumbing for washing machine and dish washer.
2.87m x 2.74m (9'5 x 9')Double glazed window to side, coving, radiator and wood flooring. Range of fitted wall units with under lights and base units with work surfaces over and local tiling. Combination boiler in wall unit, 1.5 bowl stainless steel sink with mixer tap and drainer, integrated fridge freezer, double electric oven, four ring gas hob with brushed steel extractor hood over and space with plumbing for washing machine and dish washer.
BEDROOM ONE
 4.57m x 3.66m (15' x 12')Double glazed bay window to front with fitted blinds, coving and radiator. Cupboard, range of fitted wardrobes to one wall and wood flooring.
4.57m x 3.66m (15' x 12')Double glazed bay window to front with fitted blinds, coving and radiator. Cupboard, range of fitted wardrobes to one wall and wood flooring.
EN SUITE SHOWER
2.44m x 0.81m (8' x 2'8)Opaque double glazed window to side, coving, extractor fan, fully tiled walls and floor. Low level WC, vanity wash hand basin with mono bloc mixer tap, chrome ladder towel warmer and shower cubicle with wall mounted controls.
BEDROOM TWO
 3.73m x 2.54m (12'3 x 8'4)Double glazed window to front with fitted blinds, coving, radiator and TV points. Fitted double wardrobe and wood flooring.
3.73m x 2.54m (12'3 x 8'4)Double glazed window to front with fitted blinds, coving, radiator and TV points. Fitted double wardrobe and wood flooring.
FAMILY BATHROOM
 2.01m x 1.68m (6'7 x 5'6)Coving, extractor fan, wall mounted mirrored bathroom cabinet, fully tiled walls and Vinyl tiled floor. Panel bath and shower mixer tap, concealed cistern low level WC, wash hand basin on vanity unit with mono bloc mixer tap, electric shaver point and white ladder towel warmer.
2.01m x 1.68m (6'7 x 5'6)Coving, extractor fan, wall mounted mirrored bathroom cabinet, fully tiled walls and Vinyl tiled floor. Panel bath and shower mixer tap, concealed cistern low level WC, wash hand basin on vanity unit with mono bloc mixer tap, electric shaver point and white ladder towel warmer.
COMMUNAL GROUNDS, GARAGE & PARKING
 Well maintains communal grounds comprising laid lawn areas and mature shrub beds surround the property with en bloc garage to rear and visitors parking spaces available.
Well maintains communal grounds comprising laid lawn areas and mature shrub beds surround the property with en bloc garage to rear and visitors parking spaces available.
LEASE & CHARGES
The Ground Rent is currently £250 per annum, and the lease has 102 years remaining. The current service charge is £2525.83.
TOTAL FLOOR AREA
The internal floor area as per the Energy Performance Certificate is 73 sqm (Approximately 786 sqft)
COUNCIL TAX BAND 'E'
Energy Efficiency and Environmental Impact

Although these particulars are thought to be materially correct their accuracy cannot be guaranteed and they do not form part of any contract.
Property data and search facilities supplied by www.vebra.com

