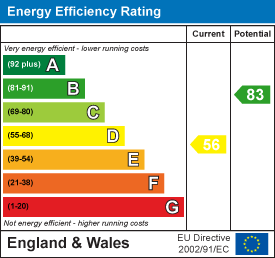Wards Estate Agents
17 Glumangate
Chesterfield
S40 1TX
Heywood Street, Brimington, Chesterfield
£145,000
2 Bedroom House - Semi-Detached
- Opportunity to acquire this Two Double Bedroom Semi-Detached House which benefits from Gas central heating (Combi) and uPVC double glazing.
- Situated on the North East of the town centre within easy access of local amenities, bus routes, town centre and within easy commute of junctions 29a/29 M1 Motorway.
- Internally the accommodation comprises of front reception room, dining room - open plan to the kitchen & rear porch.
- First floor main double bedroom with built in wardrobe / store cupboard & access to the bathroom with 3 piece suite. Further double bedroom with front aspect window.
- Gravelled front garden area with fenced boundaries and low level step leading to the front door.
- Rear low maintenance garden area with fenced boundaries. Outside Tap, lighting, and store.
- Combi Boiler - serviced in August 24, next service is booked for 01/07/25..
- Energy Rating D
Opportunity to acquire this Two Double Bedroom Semi-Detached House which benefits from Gas central heating (Combi-serviced 2024-) and uPVC double glazing. Situated on the North East of the town centre within easy access of local amenities, bus routes, town centre and within easy commute of junctions 29a/29 M1 Motorway.
Internally the accommodation comprises of front reception room, dining room - open plan to the kitchen & rear porch. First floor main double bedroom with built in wardrobe / store cupboard & access to the bathroom with 3 piece suite. Further double bedroom with front aspect window.
Gravelled front garden area with fenced boundaries and low level step leading to the front door. Rear low maintenance garden area with fenced boundaries. Outside Tap, lighting, and store.
Additional Information
Gas central heating - Combi Boiler -serviced in August 24, next service is booked for 01/07/25..
uPVC double glazed windows
Gross internal floor area - 88.1 sq.m./ 948.3 sq.ft
Council Tax Band - A
Secondary School Catchment Area - Springwell Community College
Front Reception Room
 4.60m x 3.96m (15'1" x 13'0")A front aspect family reception room with laminate flooring throughout, log burner set upon tiled hearth , and stairs to the first-floor.
4.60m x 3.96m (15'1" x 13'0")A front aspect family reception room with laminate flooring throughout, log burner set upon tiled hearth , and stairs to the first-floor.
Dining Room
 3.96m x 3.91m (13'0" x 12'10")Open plan to the kitchen, with feature fireplace (gas capped off) and access to the small cellar currently utilised as a cloakroom.
3.96m x 3.91m (13'0" x 12'10")Open plan to the kitchen, with feature fireplace (gas capped off) and access to the small cellar currently utilised as a cloakroom.
Kitchen
 2.72m x 2.08m (8'11" x 6'10")Comprises of a range of base and wall white fronted cupboards with complimentary work tops with inset stainless steel sink and feature wall tiling. Integrated fridge/freezer space for a washing machine. Integrated electric hob, with chimney extractor fan above and double oven.
2.72m x 2.08m (8'11" x 6'10")Comprises of a range of base and wall white fronted cupboards with complimentary work tops with inset stainless steel sink and feature wall tiling. Integrated fridge/freezer space for a washing machine. Integrated electric hob, with chimney extractor fan above and double oven.
Rear Porch
 1.60m x 1.55m (5'3" x 5'1")Access onto the rear garden.
1.60m x 1.55m (5'3" x 5'1")Access onto the rear garden.
First Floor Landing
Access to the insulated loft space.
Rear Double Bedroom One
 3.96m x 3.96m (13'0" x 13'0")Front aspect window looking onto the rear garden. Access to the bathroom and built in wardrobe / store cupboard.
3.96m x 3.96m (13'0" x 13'0")Front aspect window looking onto the rear garden. Access to the bathroom and built in wardrobe / store cupboard.
Front Double Bedroom Two
 3.96m x 3.63m (13'0" x 11'11")A second double bedroom with front aspect window
3.96m x 3.63m (13'0" x 11'11")A second double bedroom with front aspect window
Fully Tiled Family Bathroom
 2.72m x 2.08m (8'11" x 6'10")Fitted with a three piece suite which includes bath with mains shower above and screen. Pedestal wash hand basin, low level WC. Combi boiler -serviced in August 24, next service is booked for 01/07/25..
2.72m x 2.08m (8'11" x 6'10")Fitted with a three piece suite which includes bath with mains shower above and screen. Pedestal wash hand basin, low level WC. Combi boiler -serviced in August 24, next service is booked for 01/07/25..
Outside Store
4.45m x 1.22m (14'7" x 4'0")
Outside
 Gravelled front garden area with fenced boundaries and low level step leading to the front door. Rear low maintenance garden area with fenced boundaries. Outside Tap, lighting, and store.
Gravelled front garden area with fenced boundaries and low level step leading to the front door. Rear low maintenance garden area with fenced boundaries. Outside Tap, lighting, and store.
Energy Efficiency and Environmental Impact

Although these particulars are thought to be materially correct their accuracy cannot be guaranteed and they do not form part of any contract.
Property data and search facilities supplied by www.vebra.com











