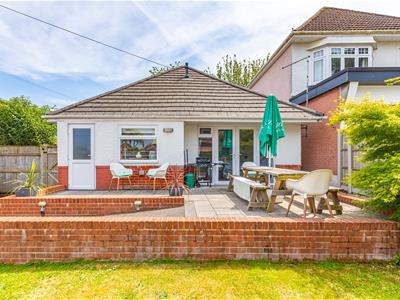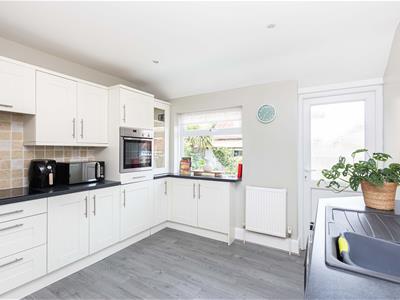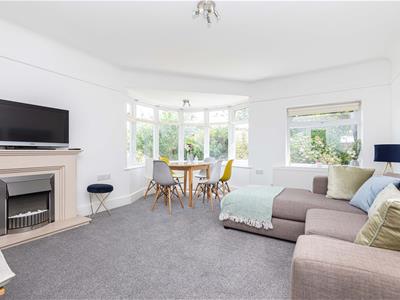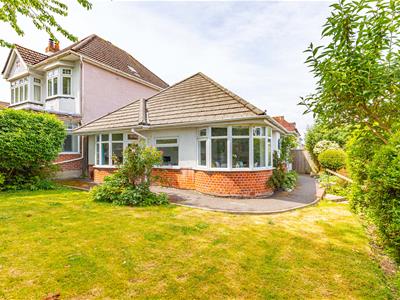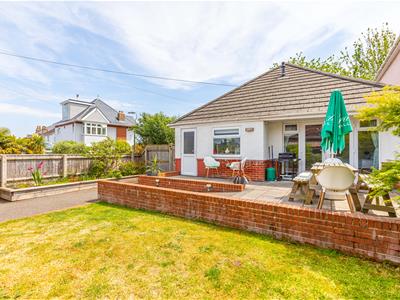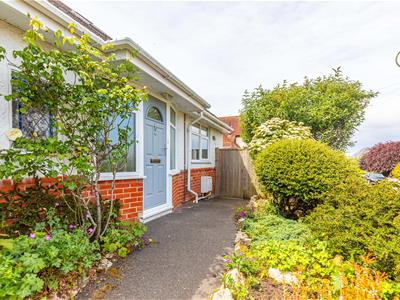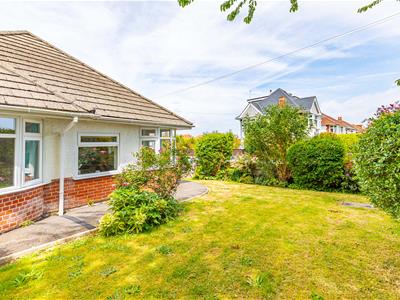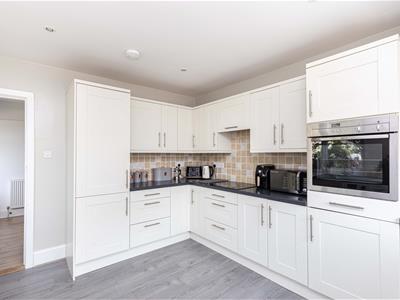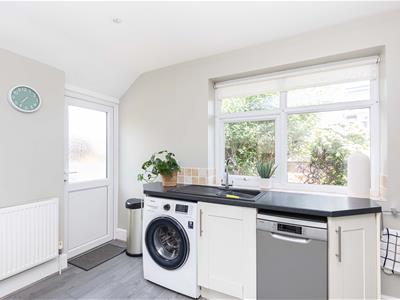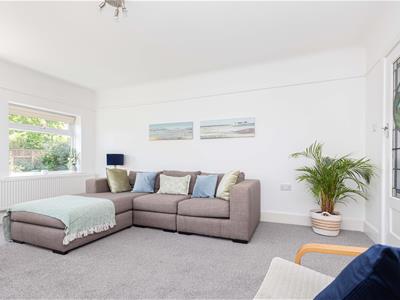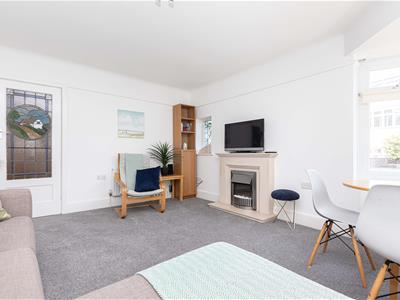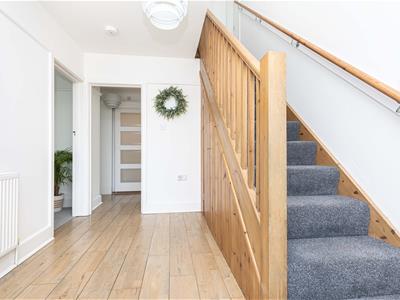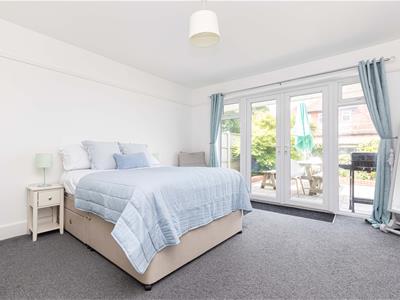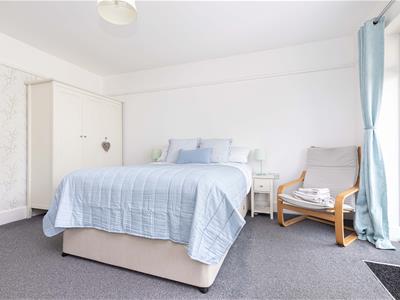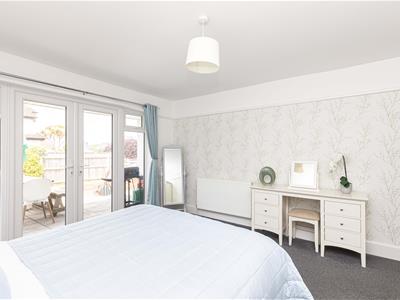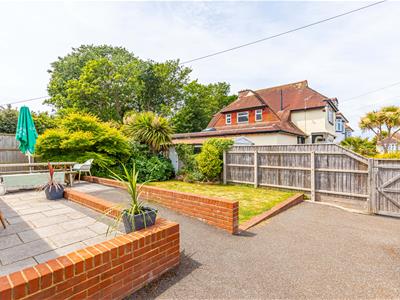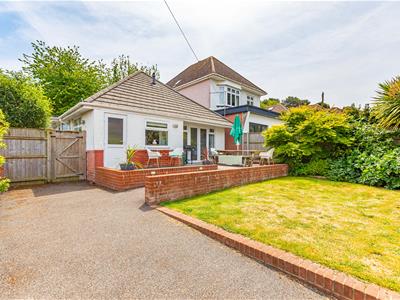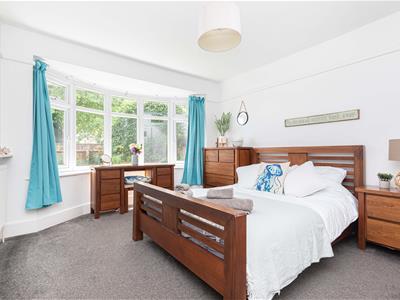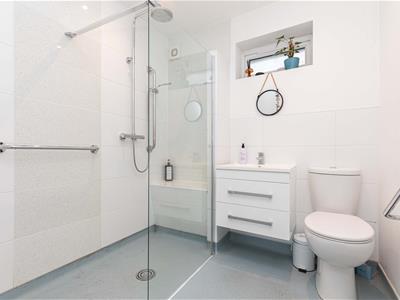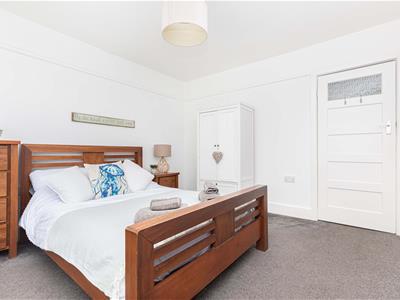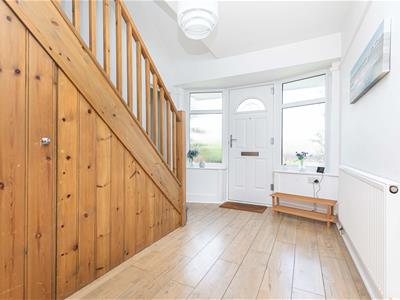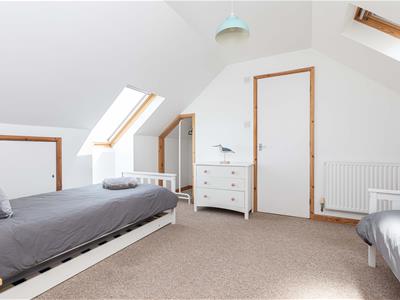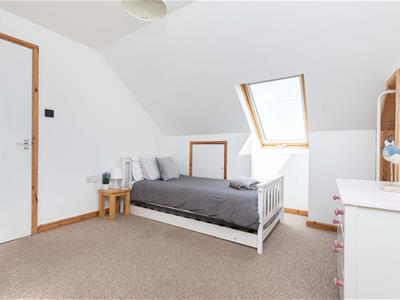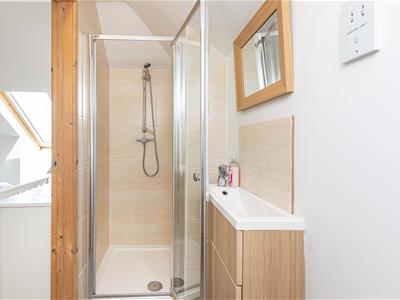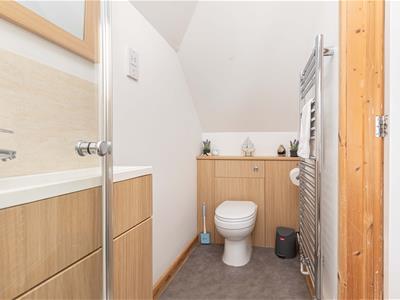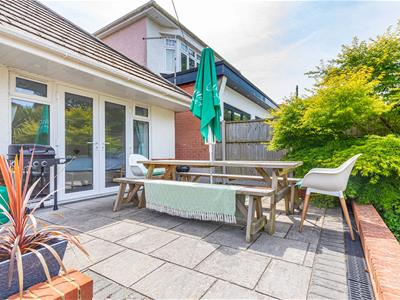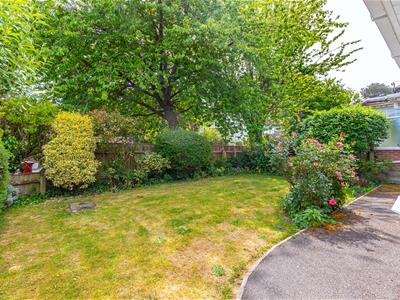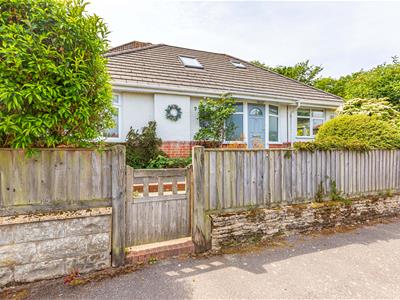Green Park Gardens
Exeter Park Road
Bournemouth
Dorset
BH2 5BD
Spacious, Well presented, Level Access Bungalow in Elmsway
Guide Price £550,000 Sold (STC)
3 Bedroom Bungalow
- Located on one of Southbourne’s most sought-after roads, moments from Tuckton, Southbourne Beach, and Hengistbury Head.
- Set on a generous plot with attractive frontage, manicured gardens and a detached rear garage.
- Spacious entrance hallway with oak flooring and useful understairs storage.
- Modern front-facing kitchen with integrated appliances, glass-fronted units and rear garden access.
- Bright and spacious lounge/diner with corner bay window, feature fireplace and newly fitted carpet
- Two generous ground floor double bedrooms and stylish wet room with accessible walk-in shower.
- First-floor double bedroom with point of interest triple Velux aspect and ensuite shower room.
- Large, private rear garden with lawn, patio, mature plants and rear gate leading to the garage.
*Guide Price £550,000 - £575,000* Located in the heart of Southbourne’s most desirable enclave, this beautifully presented Three Bedroom Chalet Bungalow offers a rare opportunity to secure a spacious and versatile home just moments from Tuckton High Street, the River Stour and the golden sands of Southbourne Beach. Set on a generous plot with a detached garage, landscaped gardens, and modern interiors, this property delivers both style and practicality in an exceptional location.
Situated in the ever-popular Elmsway, the home enjoys a quiet residential setting just a short stroll from independent shops, bistros and tea gardens at Tuckton. Southbourne High Street is within easy reach, as are the open spaces of Hengistbury Head and the historic town of Christchurch. This home provides an idyllic coastal lifestyle with excellent local amenities and transport connections.
From the curb, the property makes a strong first impression with its clean white render and brick façade, complemented by a manicured front lawn and a full wraparound tarmac path. A secure side gate leads to the rear garden and the detached garage is conveniently accessed via a driveway to the rear.
Inside, a spacious entrance hallway with oak flooring sets a welcoming tone. The staircase to the first floor provides useful downstairs storage, while natural light fills the home throughout.
To the front, the modern kitchen is well-proportioned and thoughtfully arranged, featuring white-fronted base and eyeline units with sleek aluminium handles, laminate worktops on three sides and a glass-fronted display cabinet. Integrated appliances include an eye-level oven, induction hob, fridge/freezer and dishwasher, with space and plumbing for a washing machine. Newly laid laminate flooring and ceiling spotlights complete this functional and attractive space, which also has handy direct access to the rear garden.
The standout reception room is the dual-aspect lounge/diner, where a large corner bay window floods the room with natural light. This inviting space features a fireplace, newly fitted carpet and ample room for both relaxing and entertaining, with a pendant light above the dining area and adjustable spotlights for ambient lighting.
There are two generous double bedrooms on the ground floor. The principal bedroom is particularly spacious and enjoys a westerly aspect with views over the rear garden. French doors open directly to a wheelchair-accessible patio area, ideal for those seeking step-free access. The second bedroom overlooks the front garden and is equally well-sized. Both rooms are fully carpeted with central ceiling lights.
A stylish ground-floor wet room serves the bedrooms, consisting of a double-length walk-in shower with seat, floating vanity unit, WC, heated towel rail and fully tiled walls.
Upstairs, the first floor gives you a further double bedroom with triple Velux windows, creating a bright and airy space with charming character from the pitched ceiling. This room benefits from an alcove storage area and its own ensuite shower room, complete with shower cubicle, vanity basin and WC. Opposite is a large ‘L’-shaped walk-in storage area housing the boiler and offering superb additional storage potential.
To the rear, the private garden is a true highlight — a peaceful oasis with a generous lawn, mature borders filled with shrubs and trees and a sunny patio for alfresco dining. A pathway leads from the side gate to the garage at the rear, which also has garden access.
This exceptional property offers the ideal blend of space, location and huge versatility — perfect as a long-term family home in a premier Southbourne location.
Energy Efficiency and Environmental Impact

Although these particulars are thought to be materially correct their accuracy cannot be guaranteed and they do not form part of any contract.
Property data and search facilities supplied by www.vebra.com
