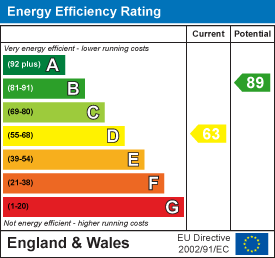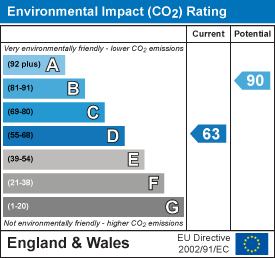73 - 77 High Street
Measham
Swadlincote
Derbyshire
DE12 7HZ
High Street, Packington
Asking Price £235,000 Sold (STC)
2 Bedroom Cottage
- ***No Upward Chain***
- TWO bedroom COTTAGE
- Lounge with exposed beams
- Breakfast Kitchen with oven
- TWO double bedrooms
- Family bathroom with shower over
- Rear garden with patio
- Outbuilding
- Double glazed & GCH
- On road parking. Village location
Charming Two-Bedroom Cottage in the Heart of Packington
Nestled in the sought-after village of Packington, this delightful two-bedroom terraced cottage blends charming character features with the comforts of modern living—ideal for first-time buyers, downsizers, or investors alike.
Step into the inviting lounge, where exposed ceiling beams add a touch of rustic warmth and personality. The stylish breakfast kitchen features wood-effect units and granite-effect worktops, complete with a stainless steel electric oven, hob, and extractor. There’s also plumbing for a washing machine and a convenient under-stairs storage cupboard.
Upstairs, you’ll find two generously sized double bedrooms and a contemporary family bathroom fitted with a white three-piece suite and a shower over the bath.
The property benefits from double glazing and gas central heating, ensuring comfort throughout the seasons.
To the rear, a good-sized garden offers a peaceful retreat, with a patio area, two lawned sections, mature shrubs, and a versatile outbuilding—perfect as a workshop or additional storage. On-road parking is available nearby.
Don't miss this wonderful opportunity to own a characterful home in a tranquil village setting.
Tenure
Freehold
Accommodation Detail:
External And Approach
Situated on the peaceful High Street in the heart of Packington, this beautiful linked terraced cottage offers character, privacy, and a unique layout.
Accessed via a white PVC front door along a quaint pathway, the entrance opens directly into the cosy living room. A small arched alleyway between this home and the neighbouring property adds charm and provides shared access—enhancing both privacy and practicality.
One of the standout features of this property is the included flying freehold—a rare and valuable benefit offering ownership of the structure above the alleyway between the properties.
This cottage is ideal for buyers looking for a characterful home in a quiet village setting, with the added advantage of unique ownership features.
Living Room
4.12 x 3.59 (13'6" x 11'9")As you enter the property, you’re welcomed into a spacious living room, tastefully decorated in soft grey tones and featuring an original exposed timber beam that adds character and warmth. The room is fitted with a brown carpet and benefits from multiple plug sockets, a thermostatically controlled radiator, and modern wall-mounted uplighters that create a cosy ambiance. A front-facing window allows natural light to fill the space while offering views of the quiet High Street.
Kitchen/ Breakfast Room
4.19 x 3.43 (13'8" x 11'3")To the rear of the property lies a generously sized kitchen, offering both practicality and potential. There is useful storage space located beneath the stairway, along with a wall-mounted, thermostatically controlled radiator to ensure year-round comfort. The flooring is fitted with easy-to-maintain lino tiles, while white half-height tiling adds a clean, classic finish around the perimeter.
The kitchen is equipped with a range of beech-effect wall and base units, providing ample storage and worktop space. There is room for a washing machine, an under-counter fridge, and the kitchen also includes an integrated oven with a gas hob—ideal for everyday cooking.
Bedroom One
3.60 x 3.41 (11'9" x 11'2")Located at the front of the property is a generously sized double bedroom, beautifully decorated in soft grey tones. Like much of the home, this room benefits from the high ceilings that enhance the sense of space and light throughout. A front-facing window offers a pleasant outlook over the High Street, while a wall-mounted, thermostatically controlled radiator ensures comfort. Additional features include a single pendant ceiling light and neutral décor, making it a versatile space ready to personalise.
Bedroom Two
3.13 x 3 (10'3" x 9'10")Situated at the rear of the property, Bedroom One is a comfortable double room that enjoys a peaceful outlook over the large rear garden. Decorated in stylish grey tones and fitted with a brown carpet, the room offers a calm and cosy atmosphere. A single pendant ceiling light provides illumination, and the space is well-proportioned—ideal for a range of bedroom furniture arrangements.
Bathroom
2.67 x 2.11 (8'9" x 6'11" )Located at the front of the property with a three-piece suite you find lino tiling effect flooring along with a terracotta and white decorated room with tiles around the bath and shower cubicle. And here you have a modern wall mounted jewel flush WC along with handbasin with integrated vanity units and chrome mixer tap , full-size bath with chrome mixer tap and shower over along with a chrome wall mounted heated towel rail. The bathroom also has a window fitted with privacy glass.
Rear Garden
The property boasts a beautiful, east-facing rear garden that offers excellent privacy—perfect for morning sunshine and outdoor relaxation. A small courtyard area leads onto a lawn that extends into an L-shape, creating distinct zones for entertaining or gardening.
This mature garden features established hedgerows, flowering shrubs, and trees, providing a peaceful, green backdrop. An outbuilding offers ample external storage and includes electrical sockets—ideal for use as a workshop or garden room.
Access to the garden is available via the kitchen door or through a shared alleyway running alongside the property.
Local Authority & Council Tax Band
NWLDC
Band B
Post Code For Sat Navs
LE65 1WJ
Out Of Hours Contact Arrangements
You can email us via our website, or you can 'Live Chat' via our website 24/7
Property to Sell?
We are happy to provide a free valuation and explain how we combine our personal service with the use of the latest technology to achieve impressive and satisfying results for our customers.
POINTS TO NOTE:
MEASUREMENTS - Room measurements and floor plans are included as a guide to room sizes and are not intended to be used when ordering carpets or flooring.
TENURE - We recommend that purchasers or their appointed solicitors satisfy themselves as to the tenure of this property.
SERVICES & EQUIPMENT - While we endeavour to ensure the accuracy of property details, we have not tested any services, heating, plumbing, equipment or apparatus, fixtures or fittings and therefore no guarantee can be given or implied that they are connected, in working order, or fit for purpose. Purchasers must satisfy themselves by inspection or otherwise.
PLANNING CONSENTS - It should not be assumed that the property has all necessary planning, building regulation or other consents. Where property alterations have been undertaken, buyers should check that relevant permissions have been obtained.
STRUCTURAL - Nothing in these details shall be deemed to be a statement that the property is in good structural condition or otherwise. Purchasers should satisfy themselves on such matters prior to purchase
MAKING AN OFFER - As part of our commitment to our Vendors, we ensure that all potential buyers are in a position to proceed with any offer they make. Therefore we will ask to see evidence as to how the purchase is going to be funded. If it is an outright cash purchase, we will ask you to confirm the source and availability of your funds, in order for us to present your offer in the best possible light to the Vendor(s).
Energy Efficiency and Environmental Impact


Although these particulars are thought to be materially correct their accuracy cannot be guaranteed and they do not form part of any contract.
Property data and search facilities supplied by www.vebra.com











