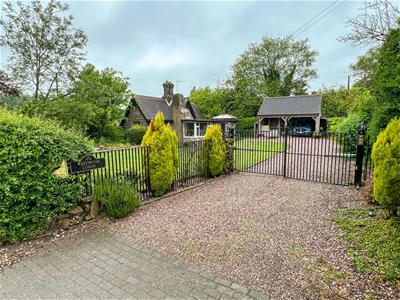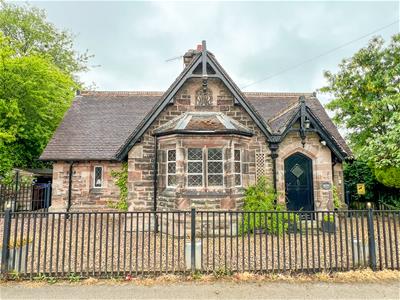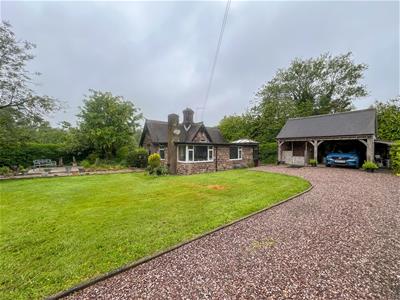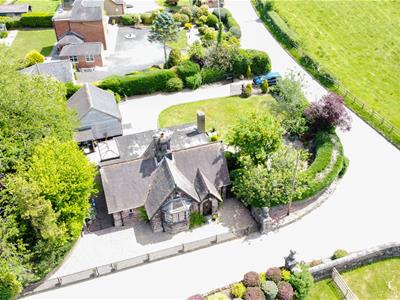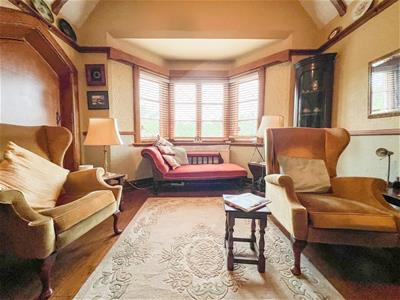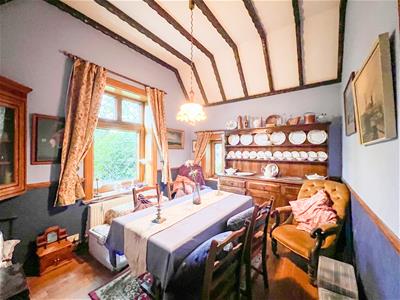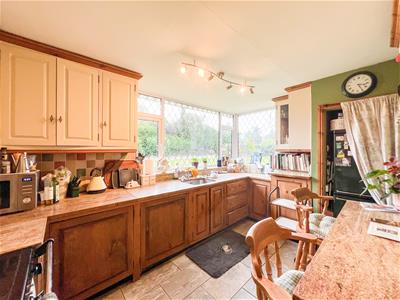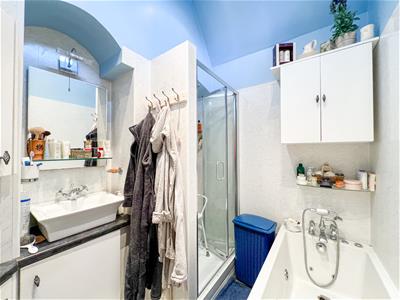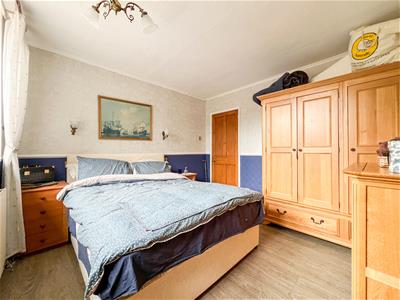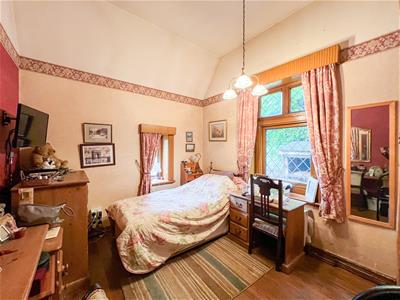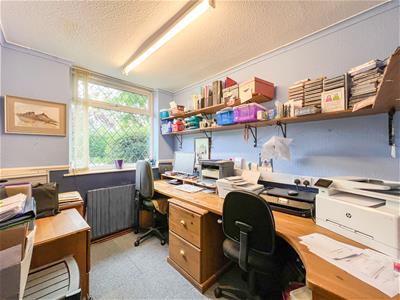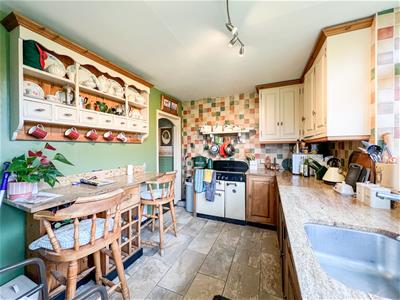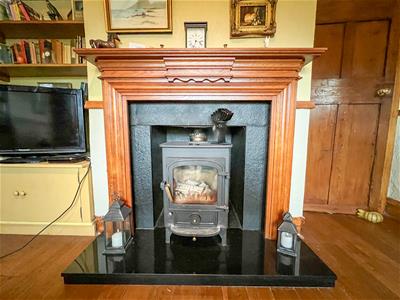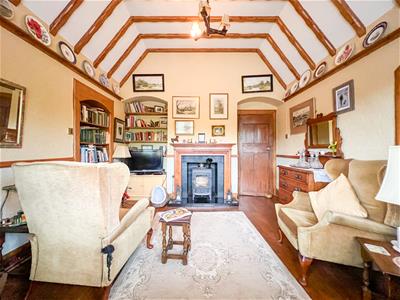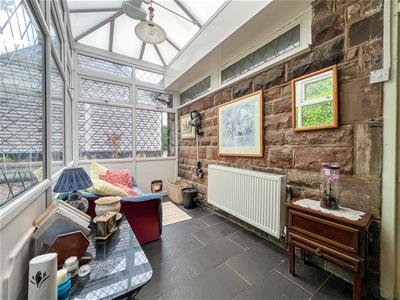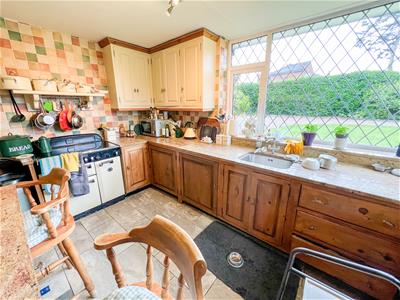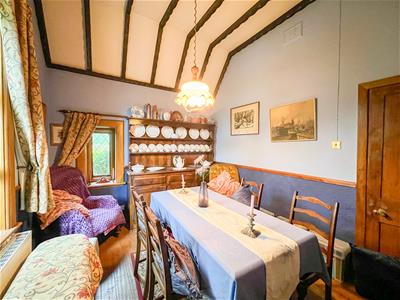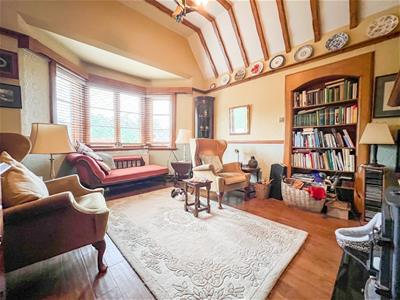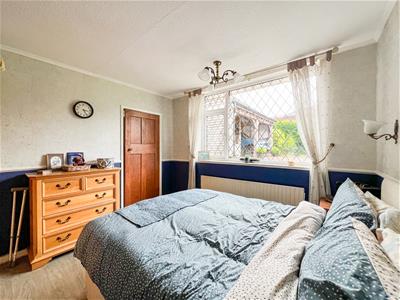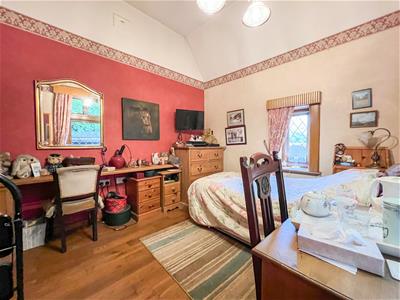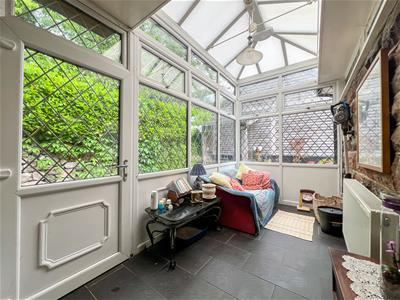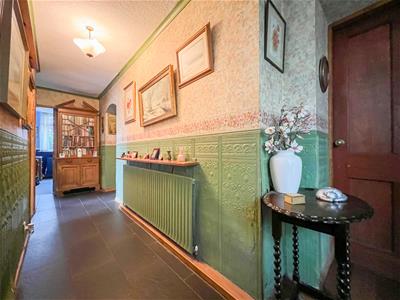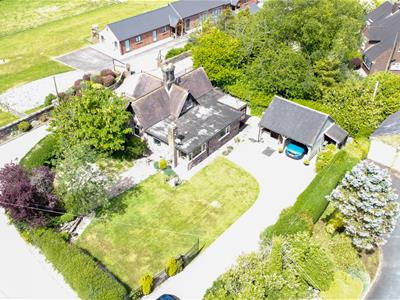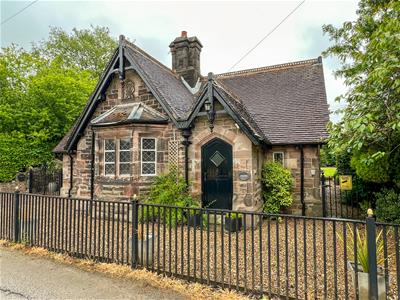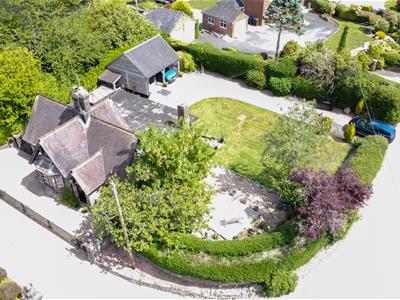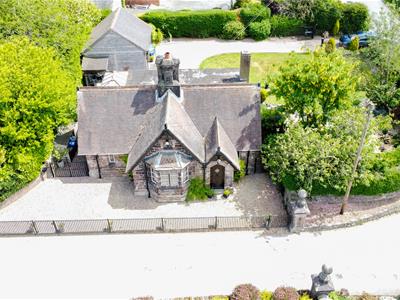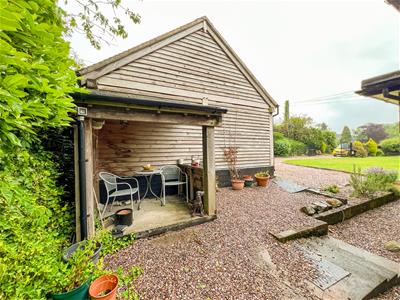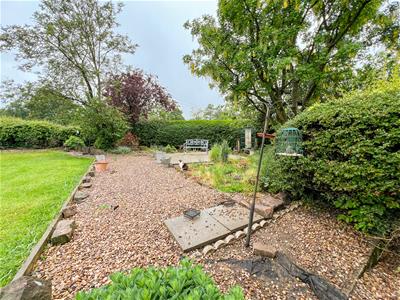
45-49 Derby Street
Leek
Staffordshire
ST13 6HU
Mill Lane, Wetley Rocks
Offers In The Region Of £425,000
3 Bedroom House - Detached
- Detached bungalow
- 3 bedrooms
- Many original features
- Log burner
- Ceiling beams
- Double garage
- Electric gates and CCTV
- Rural location
Nestled in the charming village of Wetley Rocks, this delightful detached bungalow on Mill Lane offers a characterful home. With three well-proportioned bedrooms, this home is ideal for families or those seeking a peaceful retreat. The property boasts two inviting reception rooms, providing ample space for relaxation and entertaining guests.
As you step inside, you will be greeted by the warmth of original features, including exposed stone walls and charming ceiling beams that add a touch of rustic elegance. The spacious layout allows for comfortable living, while the large garden presents an excellent opportunity for outdoor enjoyment, perfect for gardening enthusiasts or family gatherings.
For those with vehicles, the property offers generous parking for up to six vehicles, along with a double garage for added convenience. The electric gates provide an extra layer of security and privacy. Additionally, the property is covered by CCTV ensuring peace of mind for you and your family.
This bungalow is not just a home; it is a sanctuary that combines the beauty of its original design with the practicality of modern amenities. With its picturesque setting and ample space, this property is a rare find in Wetley Rocks. Do not miss the chance to make this charming bungalow your own.
Porch
1.53 x 1.46 (5'0" x 4'9")UPVC double glazed door to the frontage, glazed window to the side, exposed stone walls.
Sitting Room
3.63 x 3.63 (11'10" x 11'10")Wood glazed bay window to the frontage, log burner, marble effect hearth, wood mantle.
Dining Room
3.63 x 2.97 (11'10" x 9'8")Wood double glazed window to the frontage, wood double glazed window to the side aspect, radiator.
Bathroom
2.22 x 1.94 (7'3" x 6'4")Glazed window to the rear, spa style panel bath, chrome telephone style mixer tap and hand held shower, separate walk-in shower enclosure, chrome fitments, vanity wash and basin, chrome mixer, tap, white ladder radiator, inset ceiling spotlights.
Kitchen
4.14 x 2.66 (13'6" x 8'8")UPVC double glaze window to the rear, UPVC double glazed window to the side aspect, units to the base and eye level, granite worktop, stainless steel under mount sink, chrome mixer tap, electric Rangemaster cooker, breakfast bar, space for freestanding fridge freezer, space and plumbing for a washing machine.
Hall
5.39 x 1.12 (17'8" x 3'8")Wood glazed door, radiator.
Bedroom One
3.32 x 3.26 (10'10" x 10'8")UPVC double glazed window to the rear, radiator, storage cupboard with radiator.
Bedroom Two
3.64 x 3.00 (11'11" x 9'10")Wood double glazed window to the frontage, wood double glazed window to the side aspect, radiator.
Bedroom Three / Study
2.96 x 2.14 (9'8" x 7'0")UPVC double glazed window to the side aspect, radiator.
WC
1.64 x 0.79 (5'4" x 2'7")UPVC double glazed window to the side aspect, Low level WC.
Rear Porch
4.71 x 1.88 (15'5" x 6'2")UPVC double glazed door, UPVC double glazed windows to both sides and the frontage, polycarbonate roof, exposed stone wall, radiator, tiled floor.
Externally
To the frontage, gravelled area, metal fence and gate.
To the rear, area laid to lawn, gravelled area, double garage/carport, electric gates, hedge boundary, well stocked borders, mature trees and shrubs.
Garage / Car Port
Timber double garage, power and light.
Energy Efficiency and Environmental Impact

Although these particulars are thought to be materially correct their accuracy cannot be guaranteed and they do not form part of any contract.
Property data and search facilities supplied by www.vebra.com
