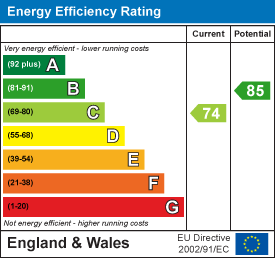
7 Blackburn Road
Accrington
Lancashire
BB5 1HF
Belvedere Road, Blackburn
Offers Over £325,000 Sold (STC)
3 Bedroom Bungalow - Dormer Semi Detached
- Exceptional Detached Property
- Three Spacious Bedrooms
- Stunning Four Piece Bathroom Suite
- Open Plan Living Kitchen
- Abundance of Living Space
- Gardens to Front and Rear
- Ample Off Road Parking and Double Garage
- Tenure Freehold
- Council Tax Band D
- EPC Rating C
GORGEOUS THREE BEDROOM SEMI DETATCHED DORMER BUNGALOW - THE PERFECT FAMILY HOME!
Located on the charming Belvedere Road in Blackburn, this stunning semi-detached dormer bungalow offers a perfect blend of modern living and serene surroundings. Boasting three spacious double bedrooms, this property is ideal for families or those seeking extra space.
Upon entering, you will be greeted by a beautifully renovated open-plan kitchen and lounge area, designed to create a warm and inviting atmosphere. The modern kitchen is fully equipped and features a convenient utility room, making daily tasks a breeze. Additionally, the property includes a downstairs WC and a stylish bathroom, ensuring comfort and practicality for all residents.
The bungalow is complemented by two well-proportioned reception rooms, providing ample space for relaxation and entertainment. The landscaped garden at the rear offers lovely views, creating a peaceful outdoor retreat where you can unwind and enjoy the beauty of nature.
For those with vehicles, the property features a driveway and a double garage, providing secure parking and extra storage space. This delightful home is not only a haven of comfort but also a practical choice for modern living.
With its prime location and impressive features, this semi-detached dormer bungalow is a rare find in Blackburn. Do not miss the opportunity to make this exceptional property your new home.
Ground Floor
Entrance Hall
6.48m x 2.72m (21'3 x 8'11)Composite double glazed frosted front door, central heating radiator, smoke detector, spotlights, meter cupboard, wood effect laminate flooring, doors leading to two reception rooms, open plan kitchen/living area, utility, storage and stairs to first floor.
Reception Room One
4.65m x 3.35m (15'3 x 11'0)UPVC double glazed window, central heating radiator, pendant lighting and wood effect laminate flooring.
Reception Room Two
4.62m x 3.33m (15'2 x 10'11)UPVC double glazed window and central heating radiator.
Utility
2.54m x 2.49m (8'4 x 8'2)UPVC double glazed frosted window, central heating radiator, spotlights, range of matte wall and base units with laminate work surfaces, plumbing for washing machine, space for dryer, integrated shelving, tiled flooring and door to WC.
WC
1.24m x 1.02m (4'1 x 3'4 )Smoke detector, spotlights, extractor fan, dual flush WC, wall mounted wash basin with mixer tap, wall mounted Ideal boiler and tiled flooring.
Kitchen/Dining Area
4.95m x 3.78m (16'3 x 12'5)UPVC double glazed window, UPVC double glazed picture window, range of matte wall and base units with granite work surfaces and upstands, tiled splashback, composite one and a half bowl sink and drainer with high spout mixer tap, integrated high rise double oven, four ring induction hob and extractor hood, glass splashback, integrated dishwasher, integrated wine cooler, space for American-style fridge freezer, spotlights, wood effect laminate flooring, open access to snug and UPVC double glazed frosted door to rear.
Snug
4.78m x 2.69m (15'8 x 8'10)UPVC double glazed window, central heating radiator, spotlights and wood effect laminate flooring.
First Floor
Landing
4.14m x 2.67m (13'7 x 8'9)Loft access, smoke detector, doors leading to three bedrooms, family bathroom and storage.
Bedroom One
4.67m x 3.86m (15'4 x 12'8)UPVC double glazed window and central heating radiator.
Bedroom Two
3.86m x 3.43m (12'8 x 11'3 )UPVC double glazed window and central heating radiator.
Bedroom Three
3.58m x 3.51m (11'9 x 11'6)Two Velux windows, central heating radiator, spotlights, fitted wardrobes, fitted dressing table and fitted storage.
Bathroom
4.22m x 3.28m (13'10 x 10'9)Velux window, central heated towel rail, dual flush WC, pedestal wash basin with mixer tap, freestanding oval bath with waterfall mixer tap, walk-in direct feed rainfall shower enclosed with rinse head, partially tiled elevations, spotlights, extractor fan and wood effect lino flooring.
External
Rear
Enclosed garden with laid to lawn, paving, bedding areas, stone chippings and access to double garage.
Double Garage
5.33m x 4.75m (17'6 x 15'7)
Front
Laid to lawn garden, paving, stone chippings and driveway.
Energy Efficiency and Environmental Impact

Although these particulars are thought to be materially correct their accuracy cannot be guaranteed and they do not form part of any contract.
Property data and search facilities supplied by www.vebra.com















































