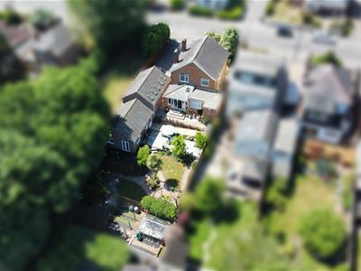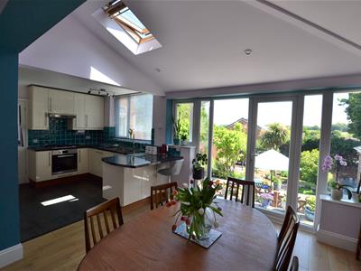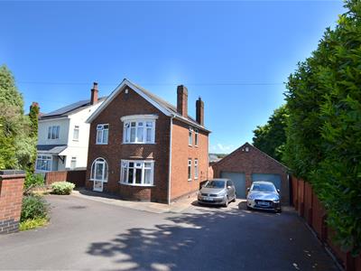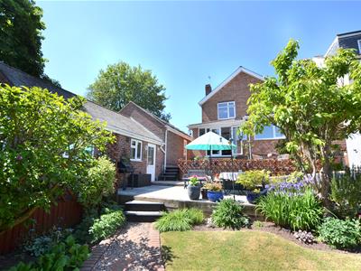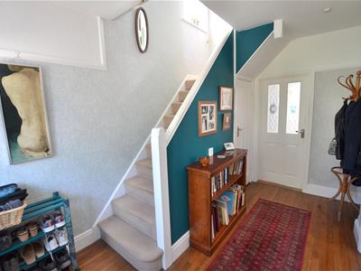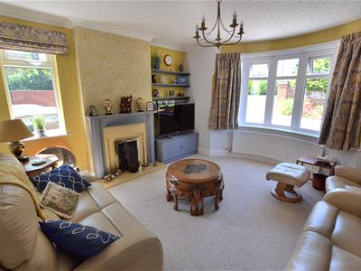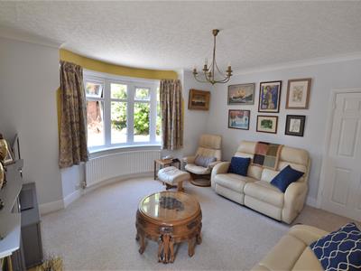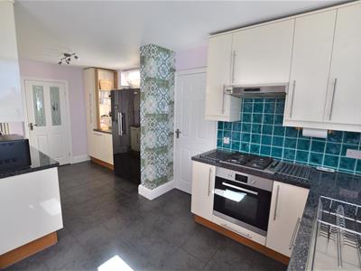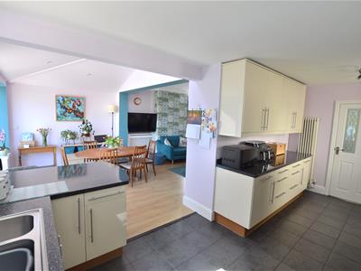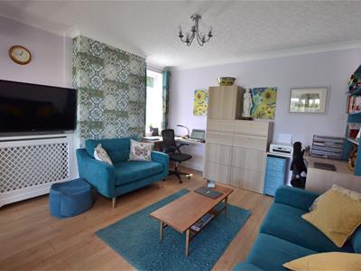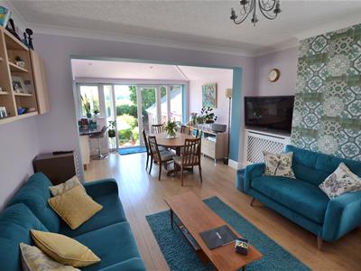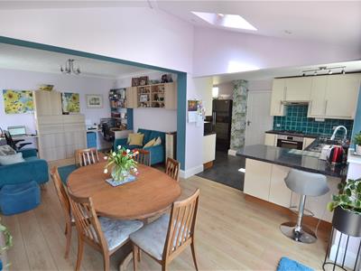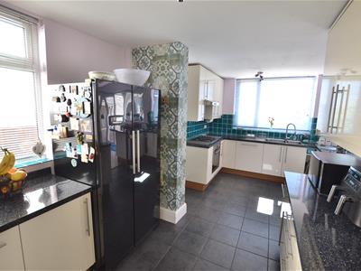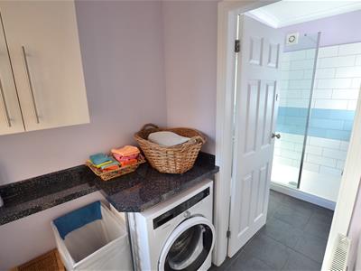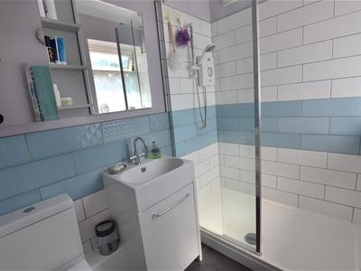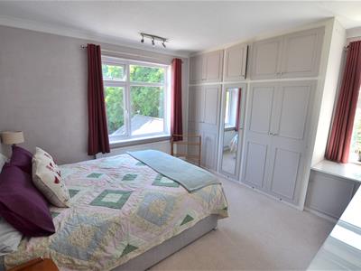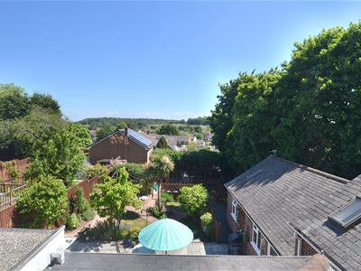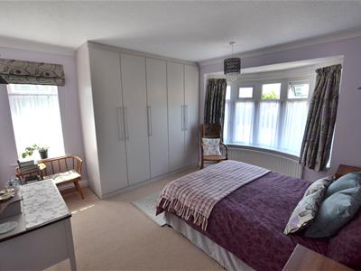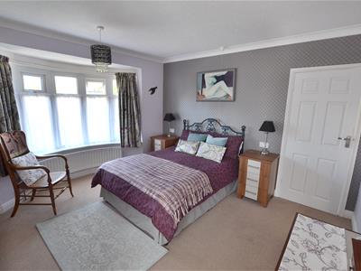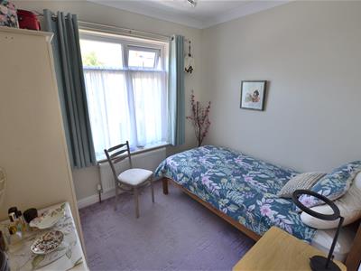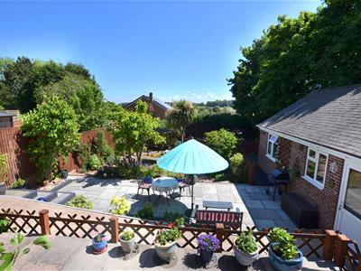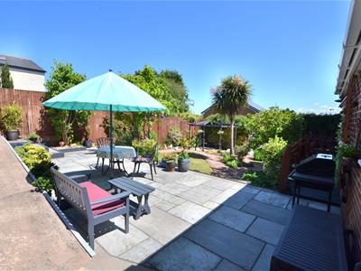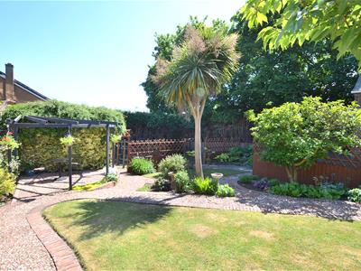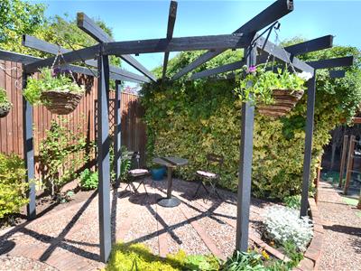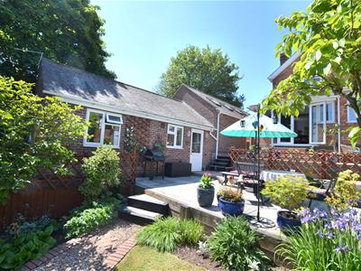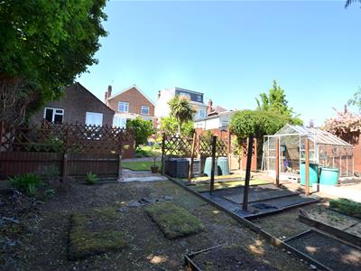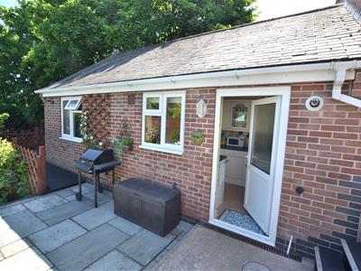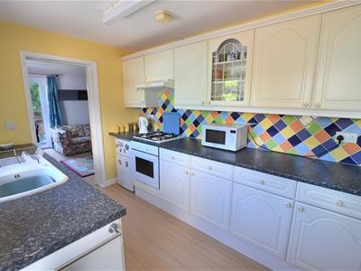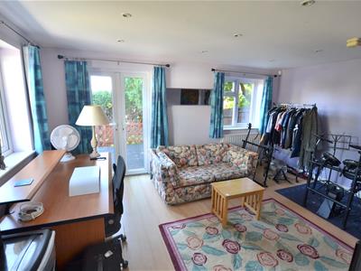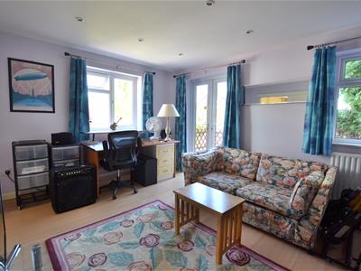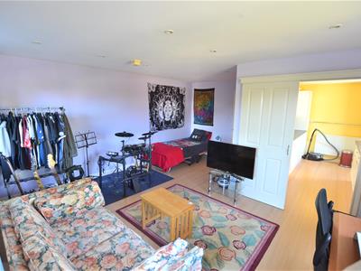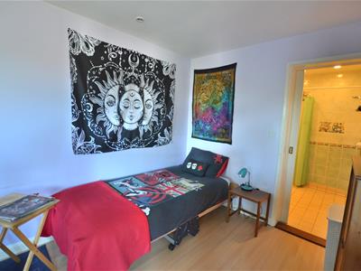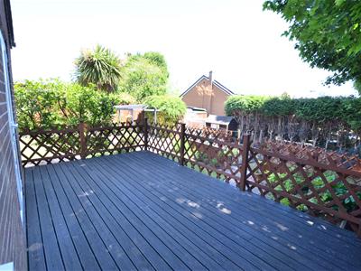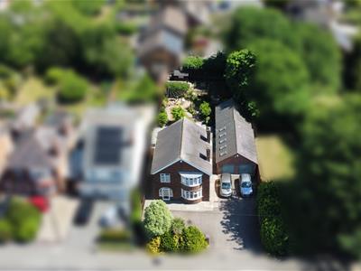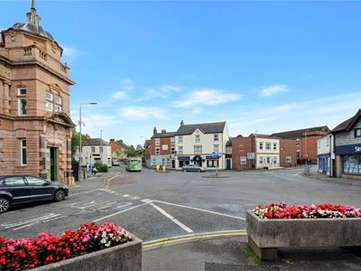
Sinclair Estate Agents
Tel: 01509 600610
Fax: 01509 600522
9 The Bullring
Shepshed
Leicestershire
LE12 9PZ
Leicester Road, Shepshed, Leicestershire
£480,000
4 Bedroom House - Detached
- Detached Main Residence
- Self Contained Annexe
- Substantial Plot
- Double Garage/ Office Studio
- Super Views to Rear
- Beautifully Maintained Property and Gardens
A stunning bay fronted detached period residence with self contained annexe perfect for combined family living in addition to a detached double garage partially converted to a home office/studio with ample storage. The main house comprises porch, reception hall, living room, open plan family dining kitchen with further sitting room, separate utility area and downstairs shower room; on the first floor a landing gives way to three bedrooms with fantastic views to the rear and a refitted family bathroom.
The annexe provides a super self contained space with kitchen, open living space and wet room, ideal for combined family living/teenager space. Outside the gardens are a particular feature of sale with ample parking to the front and beautifully maintained private gardens to the rear. A truly unique opportunity.
DETAILED ACCOMMODATION
uPVC double glazed entrance door set to an arched entrance, through to the porch.
Porch
uPVC double glazed door and adjacent window through to the reception hall.
Reception Hall
Offers a pleasant welcome to the property with narrow strip wooden flooring, stairs accessing the first floor and panel doors accessing the living room, under stair storage cupboard and open plan family dining kitchen (with sitting room/snug off), radiator.
Living Room
4.24m x 3.63m (side of chimney breast excluding bauPVC double glazed bow window, radiator, feature central fire place with tile hearth, matching back, wooden sides and over mantel, an inset gas fed fire, shelving to the side of chimney breast and media unit. There is a further uPVC double glazed window to the side elevation.
Open Plan Family Dining Kitchen
Kitchen
5.46m x 2.74m (17'11 x 9' )A range of fitted base units to the entry of the kitchen with space to accommodate an American style fridge freezer, uPVC double glazed window, radiator, single drainer one and a half bowl stainless steel sink unit with a mixed tap over cupboards under, fitted units to the wall and base work surface with tiled surround, gas hob with oven under and extractor fan over, integrated dishwasher, open access to the dining area and additional sitting room, uPVC double glazed window overlooking the beautiful gardens, door accessing utility area.
Dining Area
3.35m x 2.59m (11' x 8'6 )uPVC double glazed French patio doors overlooking and accessing the rear garden, pitched roof with Velux skylight window, continued breakfast bar from the kitchen work top. Under floor heating.
Sitting Room/ Snug
3.99m x 3.61m (13'1 x 11'10 )Radiator, uPVC double glazed window to the side elevation. This is a flexible area ideally suited for a further sitting room to the open plan space but is currently also used as an office space.
Utility Area
1.40m x 1.35m (4'7 x 4'5 )Work surface, plumbing for washing machine, uPVC double glazed door accessing the front of the property, radiator and door accessing refitted downstairs shower room.
Downstairs Shower Room
Fitted with a full width shower cubicle with glass screening, low flush WC, vanity unit with mounted wash hand basin with cupboard under, heated chrome towel rail, uPVC double glazed opaque glass window.
First Floor
Landing gives way to three bedrooms and refitted family bathroom, uPVC double glazed opaque glass window.
Front Bedroom One
3.68m x 3.20m (to front of wardrobe/cupboards) (12uPVC double glazed bay window, radiator, uPVC double glazed window to the side elevation and a range of fitted wardrobe/cupboards.
Bedroom Two
3.61m x 3.23m (11'10 x 10'7 )uPVC double glazed window overlooking the garden, roofscape views beyond and fields to the horizon. Radiator, uPVC double glazed window to the side elevation, range of fitted wardrobe/cupboards and base level storage.
Bedroom Three
2.74m x 2.41m (9' x 7'11)uPVC double glazed window, radiator.
Family Bathroom
Refitted with a white three piece suite comprising panel bath with shower over, low flush WC, pedestal wash hand basin and fitted storage unit with cupboards and shelving, heated towel rail, uPVC double glazed opaque glass window, loft access hatch with pull down ladder. Loft is fully boarded and has light.
Outside
Property is set back from the road with a brick wall and pillar front boundary, there is a driveway providing ample off road parking for a number of vehicles, gated access leading to the garden, garage and self contained annexe.
Double Garage
The garage has been partially converted into two sections.
Section one is 15'4 x 7'10 (4.67m x 2.39m)
This is a garage space with electric light and power which has been plaster boarded and has a door accessing section two. Radiator.
Section two has been converted and used as an office space/ studio with five double glazed Velux windows, electric, light and power, personal access door leading to the garden. Mezzanine storage over the garage area and further hatch door leading to a 23'10 boarded loft store with electric light. Two Radiators
Overall measurements 23'4 x 16'8 (7.11m x 5.08m)
Annexe
uPVC double glazed door accessing the kitchen.
Kitchen
3.76m x 2.26m (12'4 x 7'5)There is a single drainer sink unit cupboards under fitted units to the wall and base, roll edge work surface, tiled surround, gas hob with oven under and extractor fan over, radiator uPVC double glazed window, plumbing for washing machine, door accessing the main living space.
Lounge/Dining Area
4.83m x 3.33m (15'10 x 10'11 )uPVC double glazed windows to two elevations and uPVC double glazed French doors accessing a timber decking area.
Radiators, open access to a bedroom area.
Bedroom Area
2.39m x 1.83m (7'10 x 6')Door accessing wet room.
Wet Room
Has a shower area, low flush WC, pedestal wash hand basin, heated combination radiator and towel heater.
The Annexe has its own electric power supply and combination gas fed boiler.
Outside
The gardens are a particular feature of sale with a slabbed patio area to the rear of the property, ramped and stair access leading to a further patio area, access to the annexe's decking area and steps to a beautifully maintained garden with pergola sitting area, shaped lawn and planting beds with brick block edging and to the rear of the plot there is a working garden with vegetable beds and green house. The whole garden has privacy to the plot and has a variety of mature plants shrubs and trees. Electric car charging point to Garage wall.
Energy Efficiency and Environmental Impact
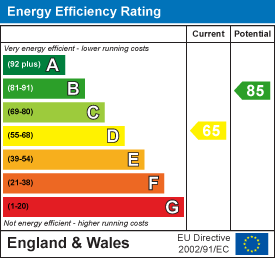
Although these particulars are thought to be materially correct their accuracy cannot be guaranteed and they do not form part of any contract.
Property data and search facilities supplied by www.vebra.com
