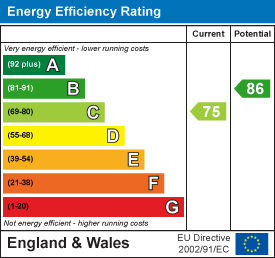.png)
Middleton South, Wagonway Drive
Great Park
Newcastle upon Tyne
NE13 9BJ
Ashwood Close, Great Park, NE13
Offers Over £400,000
4 Bedroom House - Detached
- FOUR BEDROOM
- DETACHED
- LOVELY CURB APPEAL
- SPACIOUS KITCHEN/DINER
- LARGE ENCLOSED REAR GARDEN
- GARAGE
- BALCONY
FOUR BEDROOM | DETACHED | BALCONY | GARAGE
Brunton Residential is proud to present this beautifully maintained 'Romney' by Charles Church, a four-bedroom detached home, situated in the desirable area of Newcastle Upon Tyne.
The property has a lovely curb appeal with its well-landscaped front garden and a balcony visible on the upper floor - adding to the home's modern design. The home also features a spacious kitchen/dinning room area ideal for family gatherings and entertaining guests.
The property enjoys the convenience of living close to shops, restaurants, and recreational options.
Upon entry, you step into an entrance hall that provides access to all main areas of the home. Straight ahead is a staircase leading to the first floor. To the left there is a lounge with windows overlooking the front of the house. Further down the hallway, to your right is an access door into the garage.
Toward the rear of the property is a spacious the kitchen/dining room area with direct access to the rear garden. Adjacent to the kitchen is a utility room, as well as a downstairs WC.
The first floor landing gives access to four well-proportioned bedrooms. The Master Bedroom is situated towards the front of the property and benefits from an en-suite shower and access onto a large balcony. A second bedroom positioned towards the front also benefits from access onto the balcony. The first floor is complimented by a family bathroom with a separate walk-in shower. There is a storage cupboard adjacent the the bathroom for added convenience. The property also benefits from a new air-source heating system with dual zone technology.
Externally, the gardens are well-maintained. The front of the property features a neatly paved driveway leading to the garage, offering convenient parking. The lawn is bordered by pathways, and there is tasteful landscaping, including trees and shrubs, adding to the overall curb appeal. The property also includes an enclosed rear garden with shrubs along the fencing, paved walkways, lawn and a patio area towards the rear corner with gated access on both sides.
ON THE GROUND FLOOR
Entrance Hall
Hallway
Measurements taken from widest points.
Lounge
5.58m x 3.59m (18'4" x 11'9")Measurements taken from widest points.
Kitchen/Dining Room
4.85m x 6.78m (15'11" x 22'3")Measurements taken from widest points.
Utility
2.39m x 1.67m (7'10" x 5'6")Measurements taken from widest points.
WC
0.97m x 1.67m (3'2" x 5'5")Measurements taken from widest points.
Garage
5.58m x 2.88m (18'3" x 9'5")Measurements taken from widest points.
ON THE FIRST FLOOR
Bedroom
4.06m x 3.59m (13'4" x 11'9")Measurements taken from widest points.
En-suite Shower Room
1.39m x 2.38m (4'7" x 7'10")Measurements taken from widest points.
Bedroom
3.50m x 2.38m (11'6" x 7'10")Measurements taken from widest points.
Bathroom
2.10m x 3.39m (6'11" x 11'1")Measurements taken from widest points.
Bedroom
3.13m x 2.58m (10'3" x 8'6")Measurements taken from widest points.
Bedroom
4.03m x 3.86m (13'3" x 12'8")Measurements taken from widest points.
Landing
Measurements taken from widest points.
Balcony
1.74m x 4.86m (5'9" x 15'11")Measurements taken from widest points.
Disclaimer
The information provided about this property does not constitute or form part of an offer or contract, nor may be it be regarded as representations. All interested parties must verify accuracy and your solicitor must verify tenure/lease information, fixtures & fittings and, where the property has been extended/converted, planning/building regulation consents. All dimensions are approximate and quoted for guidance only as are floor plans which are not to scale and their accuracy cannot be confirmed. Reference to appliances and/or services does not imply that they are necessarily in working order or fit for the purpose.
Energy Efficiency and Environmental Impact

Although these particulars are thought to be materially correct their accuracy cannot be guaranteed and they do not form part of any contract.
Property data and search facilities supplied by www.vebra.com


























