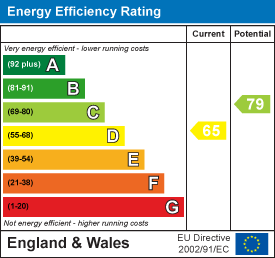
24 High Street
Wimbledon Village
London
SW19 5DX
Dora Road, Wimbledon
£2,000,000 Guide Price
6 Bedroom House - Semi-Detached
- Substantial semi-detached family house
- Six bedrooms
- Three bath/shower rooms
- Reception room
- Family room
- Kitchen + utility room
- Secluded mature rear garden
- Off-street parking for two cars
- Scope for further enhancement
- Prime residential area
A substantial six-bedroom semi-detached period home set in a corner plot on one of Wimbledon’s favourite residential roads, with off-street parking for two cars. The property is ideally positioned between Wimbledon Town Centre and Wimbledon Village and within the highly sought-after catchment area for Bishop Gilpin School. It is a short walk of around 0.2 miles to Wimbledon Park District Line Station and around 0.3 miles to Wimbledon Park itself. The property retains and offers much charm and character with many original features including ceiling mouldings and open fireplaces. Arranged over three floors, the downstairs accommodation comprises a spacious hallway with fitted shelving, a formal reception room connecting to a generous sized open plan kitchen/dining/family room with two ceiling skylights and bi-fold doors to the landscaped rear garden making this a lovely, bright entertaining space There is a separate utility room and downstairs toilet/shower room. Upstairs over two floors are five/six bedrooms, including the main bedroom with fitted wardrobes and feature bay window and two bathrooms, and access to good eaves storage. The sixth bedroom, located on the second floor could be used as a dressing room or study as required. Offering excellent potential for further enhancement and development, this home provides a fantastic opportunity to create a truly exceptional family residence. Tax Band G (Merton).
Reception Room
4.5 x 4.25 (14'9" x 13'11")
Family Room
6.60 x 5.55 (21'7" x 18'2")
Kitchen
5.00 x 2.80 (16'4" x 9'2")
Bedroom 1
4.55 x 4.25 (14'11" x 13'11")
Bedroom 2
3.90 x 3.10 (12'9" x 10'2")
Bedroom 3
2.95 x 2.45 (9'8" x 8'0")
Bedroom 4
3.55 x 2.25 (11'7" x 7'4")
Bedroom 5
4.70 x 2.35 (15'5" x 7'8")
Bedroom 6
5.35 x 2.10 (17'6" x 6'10")
Utility
5.00 x 2.80 (16'4" x 9'2")
Energy Efficiency and Environmental Impact

Although these particulars are thought to be materially correct their accuracy cannot be guaranteed and they do not form part of any contract.
Property data and search facilities supplied by www.vebra.com

























