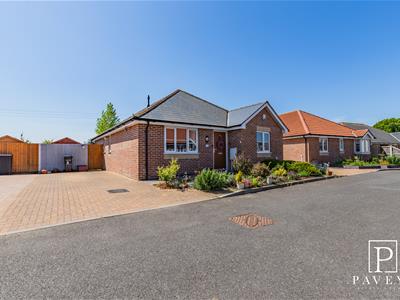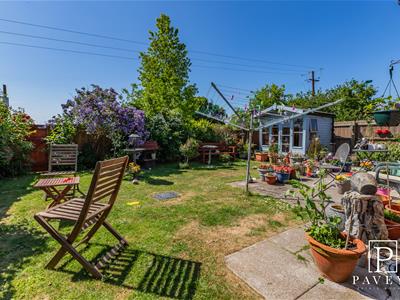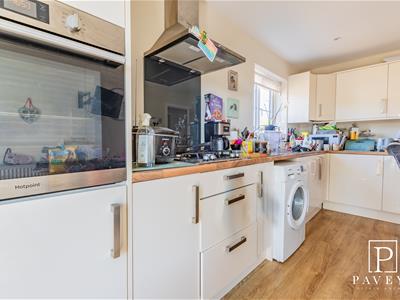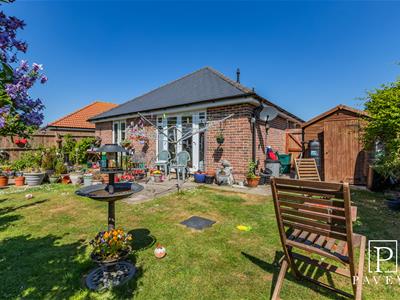
Paveys Estate Agents
Tel: 07896 867341
110 Connaught Avenue
Frinton On Sea
Essex
CO13 9PT
Whitegates Court, Little Clacton
Price £385,000
3 Bedroom Bungalow - Detached
- DETACHED BUNGALOW
- THREE BEDROOMS
- SOUTH FACING REAR GARDEN
- QUIET PEACEFUL CUL-DE-SAC
- EN-SUITE TO MASTER BEDROOM
- LOUNGE
- KITCHEN/DINER
- FIELD VIEWS TO REAR
- PRIVATE DEVELOPMENT
- EPC - B / COUNCIL TAX - D
Paveys have the pleasure in offering this modern THREE BEDROOM DETACHED BUNGALOW built by Roman Homes positioned in a quiet peaceful Cul-De-Sac adjacent to Whitegates Tennis club. New Home warranty remaining. The property boasts a SOUTH FACING REAR GARDEN, three good size bedrooms, en-suite shower room to master, family bathroom, kitchen/diner, lounge, private rear garden with beautiful field views and summer house. There is ample off road parking to the front of the property. Little Clacton is a popular residential area with its own primary school, village hall, local shops and public houses. It is situated approx 2.5 miles from rail services at Thorpe-le-Soken. An internal viewing is highly recommended. Call Paveys today to arrange a viewing.
ENTRANCE HALL
Composite entrance door, smooth ceiling with spot lights, airing cupboard, laminate flooring, radiator.
LOUNGE
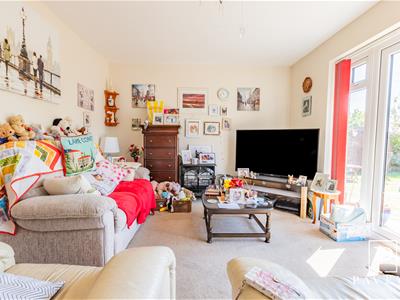 4.65m x 3.23m (15'3 x 10'7)Double glazed french doors with full height side panels, smooth ceiling with spot lights, fitted carpet, radiator.
4.65m x 3.23m (15'3 x 10'7)Double glazed french doors with full height side panels, smooth ceiling with spot lights, fitted carpet, radiator.
KITCHEN DINER
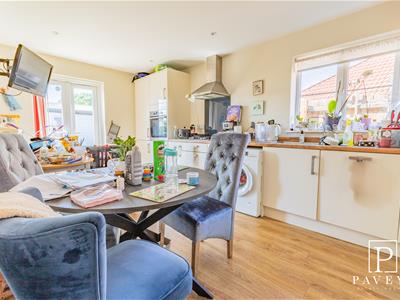 5.03m x 2.95m (16'6 x 9'8)Double glazed frech doors to rear, double glazed window to side, smooth ceiling with spot lights, high gloss matching over and under counter units, wood effect worktop, stainless steel sink and drainer, built in oven, gas hob with extractor above, space and plumbing for washing machine, laminate flooring, radiator.
5.03m x 2.95m (16'6 x 9'8)Double glazed frech doors to rear, double glazed window to side, smooth ceiling with spot lights, high gloss matching over and under counter units, wood effect worktop, stainless steel sink and drainer, built in oven, gas hob with extractor above, space and plumbing for washing machine, laminate flooring, radiator.
MASTER BEDROOM
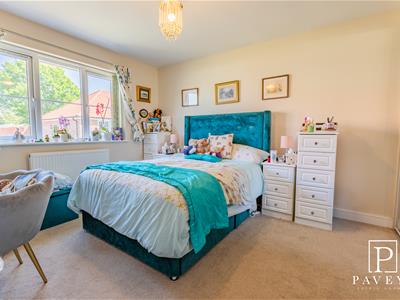 3.56m x 3.35m (11'8 x 11')Double glazed window to front, smooth ceiling, fitted carpet, built in fitted wardrobe, radiator, door to
3.56m x 3.35m (11'8 x 11')Double glazed window to front, smooth ceiling, fitted carpet, built in fitted wardrobe, radiator, door to
EN-SUITE SHOWER ROOM
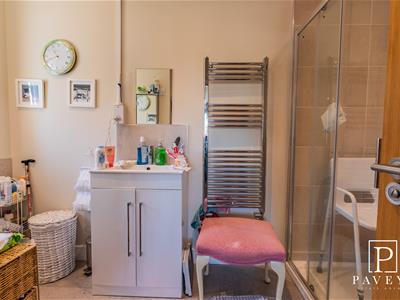 Double glazed window to side, smooth ceiling with spot lights, modern white suite comprising of low level W/C, vanity wash hand basin, enclosed double shower cubicle, tiled floor, radiator.
Double glazed window to side, smooth ceiling with spot lights, modern white suite comprising of low level W/C, vanity wash hand basin, enclosed double shower cubicle, tiled floor, radiator.
BEDROOM TWO
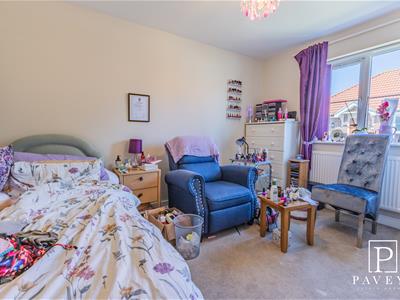 3.53m x 2.95m (11'7 x 9'8)Double glazed window to front, smooth ceiling, fitted carpet, radiator.
3.53m x 2.95m (11'7 x 9'8)Double glazed window to front, smooth ceiling, fitted carpet, radiator.
BEDROOM THREE
2.97m x 2.95m (9'9 x 9'8)Double glazed window to side, smooth ceiling, fitted carpet, radiator.
BATHROOM
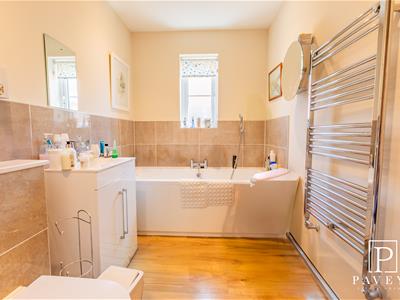 Double glazed window to side, modern white suite comprising of low level W/C, vanity wash hand basin, bath with mixer tap, part tiled walls, laminate flooring, chrome heated towel rail.
Double glazed window to side, modern white suite comprising of low level W/C, vanity wash hand basin, bath with mixer tap, part tiled walls, laminate flooring, chrome heated towel rail.
OUTSIDE REAR
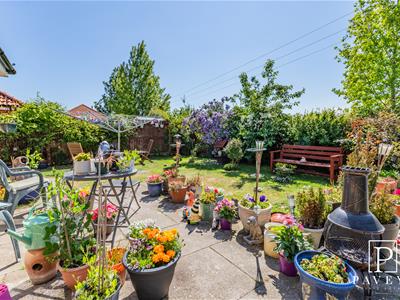 South facing rear garden, mostly laid to lawn, paved patio area, flower shrub borders, timber shed to remain, water butts, timber summer house to remain, outside lighting, gated access to front.
South facing rear garden, mostly laid to lawn, paved patio area, flower shrub borders, timber shed to remain, water butts, timber summer house to remain, outside lighting, gated access to front.
OUTSIDE FRONT
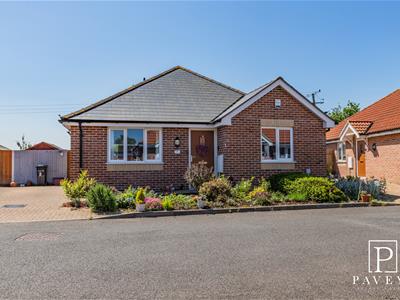 Block paved driveway providing off street parking for vehciles.
Block paved driveway providing off street parking for vehciles.
IMPORTANT INFORMATION
Council Tax Band: D
Tenure: Freehold
Energy Performance Certificate (EPC) rating: B
The property is connected to electric, gas, mains water and sewerage.
The property is on a Private Road and the maintainence charge is £120P/A
DISCLAIMER
These particulars are intended to give a fair description of the property and are in no way guaranteed, nor do they form part of any contract. All room measurements are approximate and a laser measurer has been used. Paveys Estate Agents have not tested any apparatus, equipment, fixtures & fittings or all services, so we can not verify if they are in working order or fit for purpose. Any potential buyer is advised to obtain verification via their solicitor or surveyor. Please Note: the floor plans are not to scale and are for illustration purposes only.
REFERRAL FEES
Paveys reserve the right to recommend additional services. Paveys do receive referral fees of between £75-£150 per transaction when using a recommended solicitor. £50 or 10% referral fee on a recommended Surveying Company. £200 referral fee on Paveys nominated independent mortgage broker service. Clients have the right to use whomever they choose and are not bound to use Paveys suggested recommendations.
MONEY LAUNDERING REGULATIONS 2017
Paveys Estate Agents are required by law to conduct anti-money laundering checks on all those selling or buying a property. Whilst we retain responsibility for ensuring checks and any ongoing monitoring are carried out correctly, the initial checks are carried out on our behalf by Lifetime Legal who will contact you once you have agreed to instruct us in your sale or had an offer accepted on a property you wish to buy. The cost of these checks is £45 (incl. VAT), which covers the cost of obtaining relevant data and any manual checks and monitoring which might be required. This fee will need to be paid by you in advance of us publishing your property (in the case of a vendor) or issuing a memorandum of sale (in the case of a buyer), directly to Lifetime Legal, and is non-refundable.
Energy Efficiency and Environmental Impact

Although these particulars are thought to be materially correct their accuracy cannot be guaranteed and they do not form part of any contract.
Property data and search facilities supplied by www.vebra.com
