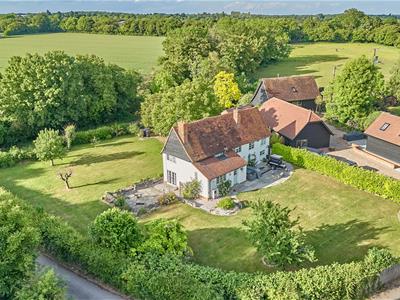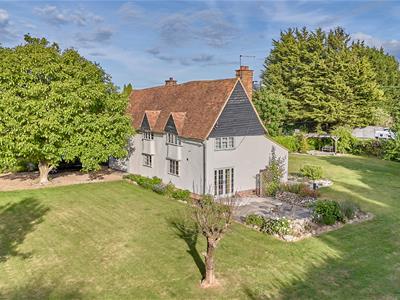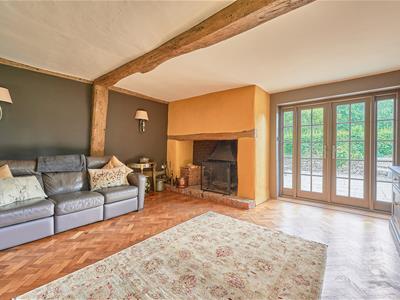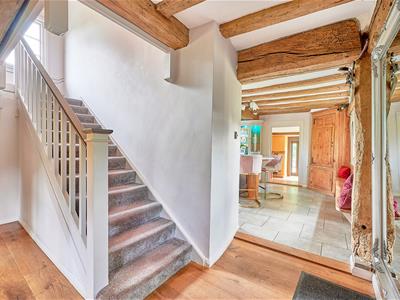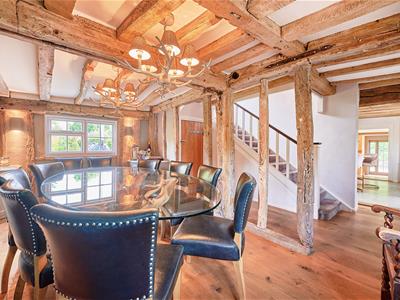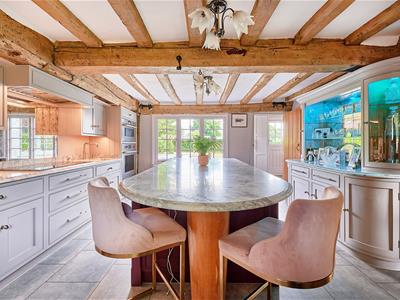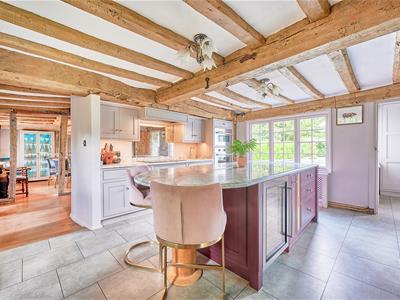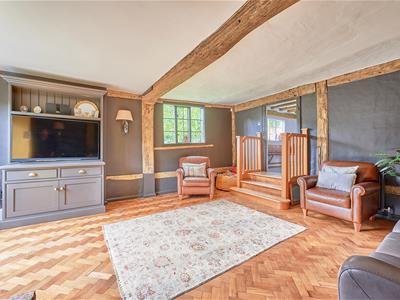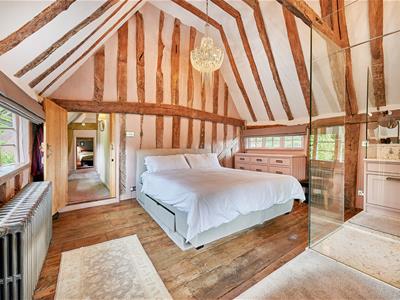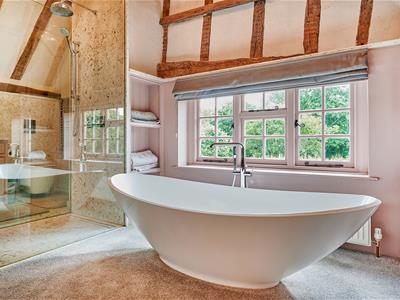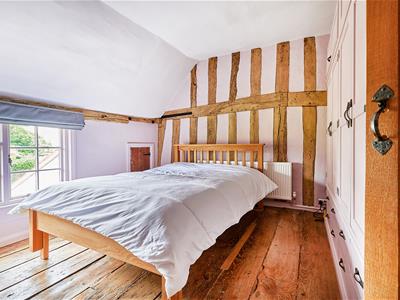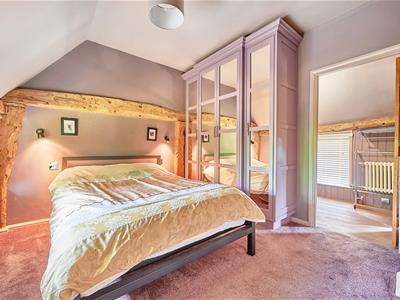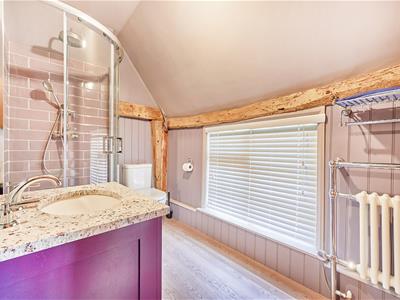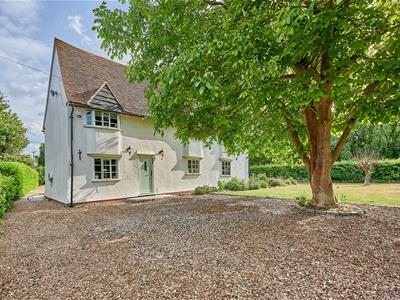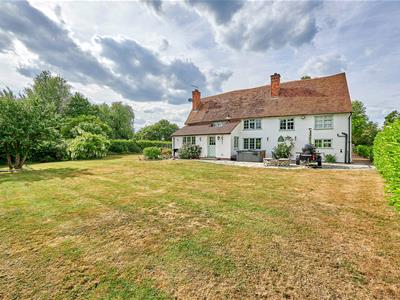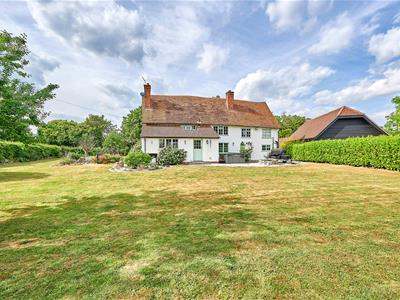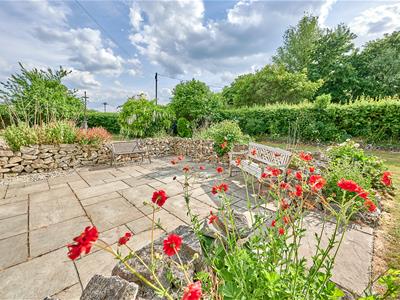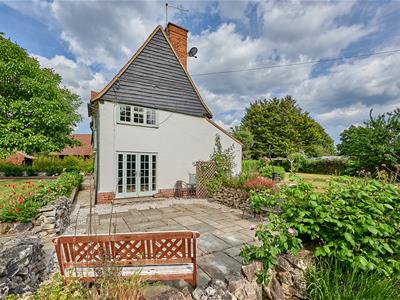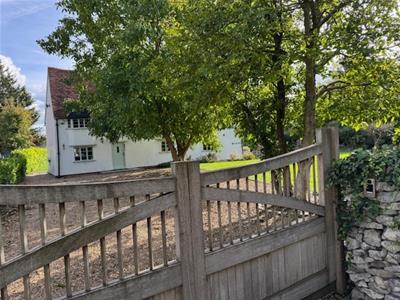
3 Bridge Street
Bishop's Stortford
Herts
CM23 2JU
Bishop's Stortford Outskirts
Offers in excess of £800,000
3 Bedroom House - Detached
- Superb Grade Two Listed Detached On Large Plot With Secure Gated Access
- Many Fine Period Features With A Wealth Of Exposed Timbers
- Absolutely Immaculate With Top Of The Range Fittings Throughout
- Dining Room & Sitting Room With Inglnook Fireplace
- State Of The Art Bespoke Hand Painted Kitchen/Breakfast Room
- Large Utility Room & Ground Floor Cloaks/Shower Room
- Three Extremely Generous Bedrooms Plus A luxury Shower Room
- Master Bedroom With Vaulted Ceiling & Luxury En-Suite Bath/Shower
- Lovely Gardens To Front, Side & Rear With Plenty Of Parking
- Just To The South Of B/S With Easy Access To Station & Town Centre
A superbly presented Period Detached house offering top of the range fittings throughout alongside some fine period features.
Accommodation highlights: Wealth of exposed timbers, original oak/elm floors, master bedroom with a vaulted ceiling and a large en-suite bath/shower, charming sitting room with inglenook fireplace, spacious dining room, magnificent bespoke kitchen with Wolf cooking appliances, large utility room, ground floor cloaks/shower room, large 'L' shaped landing and two further generously proportioned bedrooms both of which have plenty of wardrobe storage.
Exterior highlights: A large unoverlooked plot approaching half an acre, lovingly tended gardens to front, rear and one side, all screened by hedges and fencing, secure gated access from a country lane which is a cul-de-sac, large gravel driveway with parking for at least eight cars.
Location: To the south of Bishop's Stortford and approximately one mile to the mainline railway station on the Cambridge to Liverpool St. line. Just beyond that is the Town Centre with an excellent range of shopping, dining and entertainment establishments. A short drive to Junction eight of the M11 motorway and Stansted Airport. Close to open farmland and picturesque walks along the River Stort North into town and south towards Sawbridgeworth.
EPC Exempt. Council Tax Band G.
Front door to:
Entrance Area
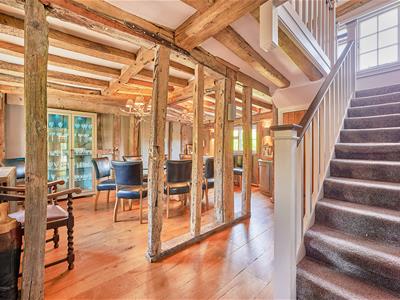 Stairs to the first floor. Original old oak floor. Understairs cupboard with light connected. Door to kitchen and access through exposed timbers to:
Stairs to the first floor. Original old oak floor. Understairs cupboard with light connected. Door to kitchen and access through exposed timbers to:
Dining Room
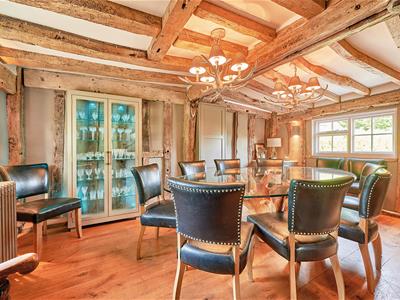 4.940 x 3.235 (16'2" x 10'7")A very spacious room which is full of character and is well lit by multi-paned windows to the front and rear aspects.
4.940 x 3.235 (16'2" x 10'7")A very spacious room which is full of character and is well lit by multi-paned windows to the front and rear aspects.
Wealth of exposed timbers. Original oak floor. Antique style radiators. Four wall light points and two ceiling mounted fittings. Full-height glass fronted display cabinet. Two corner storage cupboards with natural stone tops.
Kitchen/Breakfast Room
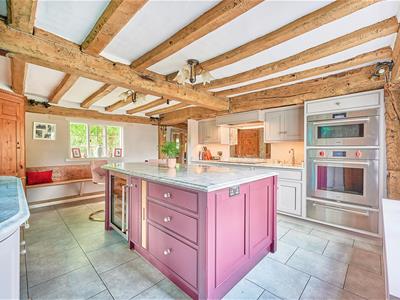 4.944 x 4.279 (16'2" x 14'0")A magnificent room which blends period character alongside a top of the range bespoke hand painted kitchen with matt grey and brinjal inframe shaker style units dressed with brushed nickle handles and knobs.
4.944 x 4.279 (16'2" x 14'0")A magnificent room which blends period character alongside a top of the range bespoke hand painted kitchen with matt grey and brinjal inframe shaker style units dressed with brushed nickle handles and knobs.
The work surfaces are natural stone in a stunning veined pattern. The state of the art integrated cooking appliances include: Convection/steam oven, thermostatically controlled warming drawer, five ring induction hob and cooker extractor hood.
There is an extensive range of fitted units which includes: Glass fronted and illuminated drinks cabinet, Large island unit with a breakfast bar at one end and plenty of storage plus some interesting surprises, a Villeroy & Boch inset sink unit with a Quooker mixer tap which delivers instant boiling water and alongside this is a matching soap dispenser.
Other items in the room are: Antique corner cupboard, fitted bench seat, Amtico tiled floor, wealth of exposed timbers, multi-paned windows to the front and rear aspects. Radiator in an ornate enclosure,
Door leads to:
Utility Room
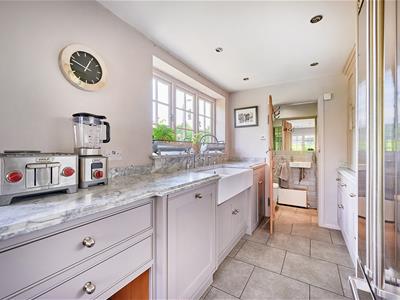 5.447 x 2.212 (17'10" x 7'3")Well fitted with units that match those in the kitchen.
5.447 x 2.212 (17'10" x 7'3")Well fitted with units that match those in the kitchen.
Amtico tiled floor. Perrin & Rowe twin inset enamel sinks with antique style swan neck mixer tap, pull-out pan washer, filter tap and waste disposal units. Adjacent natural stone work surfaces with cupboards and drawers below. Two double full-height shelved larder cupboards, double full-height cloaks/ storage cupboard. Double full-height shelved cupboard. Recess for American style fridge/freezer. Integrated dishwasher. Space for integrated washing machine. Radiator in an ornate enclosure. Eight inset ceiling lights. Multi-paned windows to the side and rear aspects. Stable style door to the rear garden.
Door to:
Ground Floor Cloakroom/Shower Room
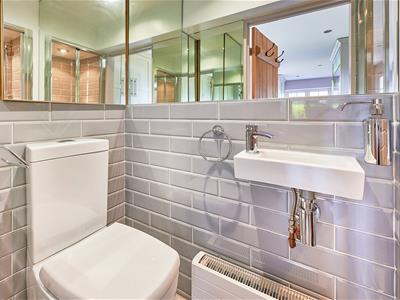 2.031 x 0.798 (6'7" x 2'7")Fully tiled shower cubicle. Low level WC. Wall mounted wash basin with mixer tap. Fully tiled walls. Radiator. Inset ceiling light/extractor fan. Fitted mirrors to three walls.
2.031 x 0.798 (6'7" x 2'7")Fully tiled shower cubicle. Low level WC. Wall mounted wash basin with mixer tap. Fully tiled walls. Radiator. Inset ceiling light/extractor fan. Fitted mirrors to three walls.
Sitting Room
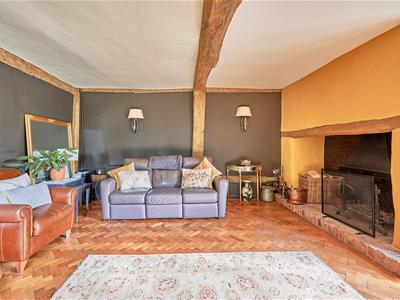 5.297 x 4.905 (17'4" x 16'1")A very cosy reception room which again has exposed timbers and features an inglenook fireplace with a heavy oak bressumer, dog grate with a wrought iron canopy above.
5.297 x 4.905 (17'4" x 16'1")A very cosy reception room which again has exposed timbers and features an inglenook fireplace with a heavy oak bressumer, dog grate with a wrought iron canopy above.
Oak parquet floor. Two radiators. Three wall light points. TV point. Bespoke TV/display cabinet which fits a 50" TV.
Multi-paned window to the front aspect and French doors to the side which lead out to a large paved terrace.
First Floor Landing
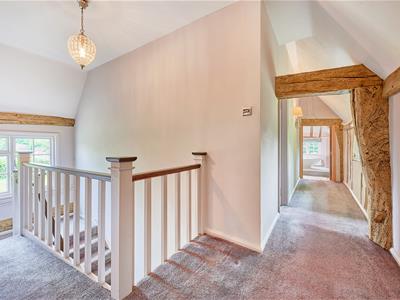 A part galleried landing which is 'L' shaped and provides access to all first floor rooms.
A part galleried landing which is 'L' shaped and provides access to all first floor rooms.
Multi-paned windows to the front and rear aspects. Exposed timbers and a high ceiling. Wall light point.
Master Bedroom
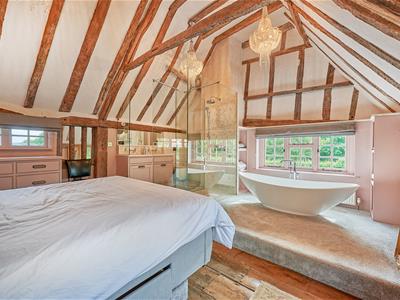 5.254 x 4.952 (17'2" x 16'2")The room has a high vaulted ceiling which shows off an impressive amount of exposed timbers.
5.254 x 4.952 (17'2" x 16'2")The room has a high vaulted ceiling which shows off an impressive amount of exposed timbers.
Antique style radiator. Original mullioned window. Elm floorboards. Multi-paned windows to the front, side and rear aspects.
En-Suite Bathroom Area
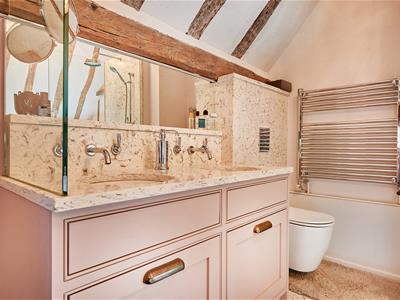 Located to the rear of the bedroom is a large open plan en-suite area with luxury items including: Freestanding slipper bath with a tower mixer tap and hand shower attachment. Bespoke frameless, walk-in shower enclosure with a composite stone shower tray, overhead rain forest shower and a hand held attachment. WC with a concealed cistern. Twin inset Perrin & Rowe basins with wall mounted mixer taps and drawers below a quartz top. Chrome heated towel rail.
Located to the rear of the bedroom is a large open plan en-suite area with luxury items including: Freestanding slipper bath with a tower mixer tap and hand shower attachment. Bespoke frameless, walk-in shower enclosure with a composite stone shower tray, overhead rain forest shower and a hand held attachment. WC with a concealed cistern. Twin inset Perrin & Rowe basins with wall mounted mixer taps and drawers below a quartz top. Chrome heated towel rail.
Bedroom Two
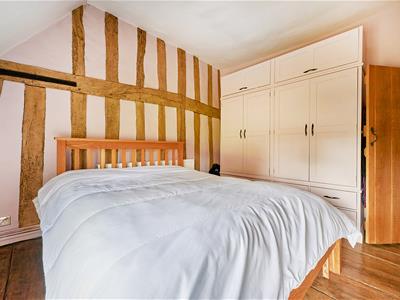 4.526 x 4.225 (14'10" x 13'10")Original elm floor. Multi-paned window to the rear aspect. Radiator. Exposed timbers and a high ceiling. Two double built-in wardrobe cupboards with adjacent single cupboard. A further two double fitted wardrobes with cupboards above and drawers below. Access to eaves storage area.
4.526 x 4.225 (14'10" x 13'10")Original elm floor. Multi-paned window to the rear aspect. Radiator. Exposed timbers and a high ceiling. Two double built-in wardrobe cupboards with adjacent single cupboard. A further two double fitted wardrobes with cupboards above and drawers below. Access to eaves storage area.
Bedroom Three
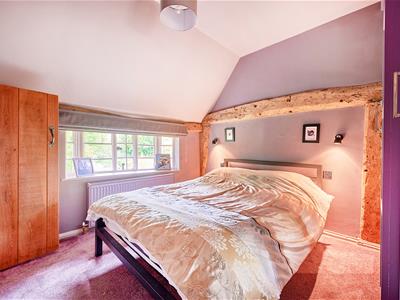 3.066 x 3.030 (10'0" x 9'11")Multi-paned window to the front aspect. Radiator. Wealth of exposed timbers. Hatch to loft space. Two wall light points. Full-height mirror fronted wardrobe cupboard to one wall.
3.066 x 3.030 (10'0" x 9'11")Multi-paned window to the front aspect. Radiator. Wealth of exposed timbers. Hatch to loft space. Two wall light points. Full-height mirror fronted wardrobe cupboard to one wall.
Door leads to:
Luxury Shower Room
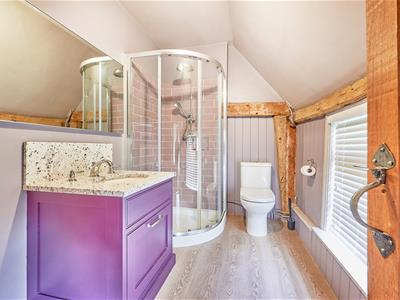 3.021 x 1.787 (9'10" x 5'10")Accessed via doors from the landing and bedroom three.
3.021 x 1.787 (9'10" x 5'10")Accessed via doors from the landing and bedroom three.
Marble topped vanity unit wash basin with inset Perrin & Rowe basin, mixer tap and drawer below. Low level WC. Quadrant shower cubicle with hand held and over head shower units. Wood effect flooring. Multi-paned window to the rear aspect. Antique style radiator/heated towel rail. Painted wood panelling.
Outside
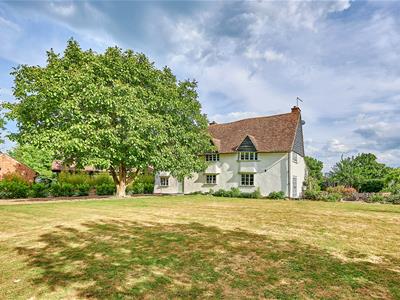 The property stands on a generous plot approaching half an acre.
The property stands on a generous plot approaching half an acre.
The gardens are mainly to the front, rear and one side where there is a large paved patio/terrace.
The majority of the gardens are laid to lawn with well stocked flower borders and there are various shrubs and trees around the garden.
The rear garden is south facing and is enclosed by hedges and fences. There is a second paved and gravel patio area immediately to the rear of the house, outside lighting, water and power, cupboard housing the plumbed in water softener, cupboard housing Grant oil fired central heating boiler and a discreetly located oil storage tank.
The front garden is again enclosed by hedges and there is an extensive gravel driveway which provides off-road parking for at least eight vehicles. To one side of the house is an EV charging point.
Further Views Of The Gardens
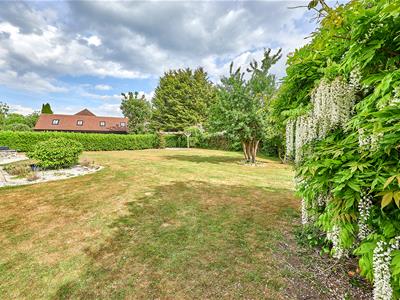
The Neighbours
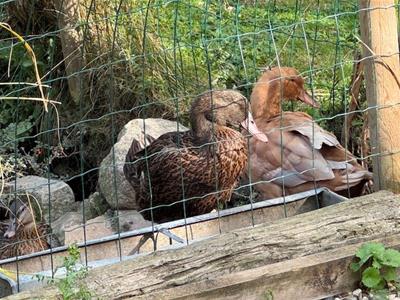
LOCAL INFORMATION
Essential information on transport links, shops, hospitals & doctors plus schools with their contact details & performance ratings is available on our website: www.lednor.co.uk
Find the property you are interested in and then select premium brochure.
In this brochure you will find larger photographs, floor plan, Energy Performance Certificate and loads of useful information about the area that the property is located.
Disclaimer
For clarification, we wish to inform prospective purchasers that we have prepared these sales particulars as a general guide. We have not carried out survey, not tested the services, appliances or specific fittings and any mention of such items does not imply that they are in working order. Room sizes are approximate and should not be relied upon for carpets and furnishings. Photographs are for illustration only and may depict items which are not for sale or included in the sale of the property. Any stated plot size is intended merely as a guide and has not been officially measured or verified. We have not checked the legal documents to verify the freehold/leasehold status of the property and purchaser is advised to obtain clarification from their solicitor or surveyor. MONEY LAUNDERING REGULATIONS 2003. Intending purchaser will be asked to produce identification documents and we would ask for your co-operation in order that there be no delay in agreeing the sale.
Although these particulars are thought to be materially correct their accuracy cannot be guaranteed and they do not form part of any contract.
Property data and search facilities supplied by www.vebra.com
