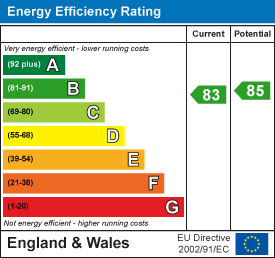.png)
Middleton South, Wagonway Drive
Great Park
Newcastle upon Tyne
NE13 9BJ
Grove Park Crescent, Gosforth, NE3
Offers Over £265,000
2 Bedroom Flat
- WELL PRESENTED MODERN APARTMENT
- WONDERFUL OPEN PLAN LOUNGE/DINER & KITCHEN
- TWO GOOD SIZED DOUBLE BEDROOMS
- SECURE ENTRY PHONE SYSTEM & LIFT ACCESS
- BATHROOM PLUS EN-SUITE SHOWER ROOM
- ALLOCATED PARKING SPACE
- EXCELLENT CENTRAL LOCATION
- COMMUNAL GROUNDS AND GARDENS
- AVAILABLE WITH NO ONWARD CHAIN
- WALKING DISTANCE TO SOUTH GOSFORTH METRO STATION
Modern First Floor Apartment Boasting a Wonderful Open Plan Lounge/Dining Room with Juliette Balcony, Separate Kitchen, Two Double Bedrooms, Bathroom Plus En-Suite, Communal Lawned Gardens, Allocated Parking Space & No Onward Chain!
This well presented apartment boasts close to 900 square feet of internal living accommodation, and is positioned to the first floor of this desirable residential development and benefits from its very own allocated parking space and enjoys access to generous landscaped communal gardens.
Grove Park was originally constructed back in 2005, on the former Procter and Gamble site, and is placed within Gosforth’s Conservation Area. This popular development is set back from The Grove, which is highly regarded as one of Gosforth's prime streets, and occupies an excellent position within the centre of Gosforth.
Set within its owns mature gardens the development benefits from ease of access to the shopping and restaurants of Gosforth High Street as well as South Gosforth Metro Station.
Set to the first floor and with lift access, the private internal accommodation briefly comprises: Entrance hall with secure entry phone and built-in storage. Double doors open to a 21ft lounge/diner with French doors which open to a Juliet balcony. Stylish kitchen/breakfast room, which is separate to the lounge, with integrated appliances and granite work-surfaces.
The entrance hall then gives access to two double bedrooms. The principal bedroom offers fitted wardrobes and access to a en-suite shower room. The second bedroom, also with fitted wardrobes and a family bathroom which is fully titled with three piece suite.
Well presented throughout, with an allocated parking space and extensive communal gardens, this excellent apartment is offered to the market with no onward chain, and provides a great opportunity to secure a modern apartment within the very heart of Gosforth.
Entrance Hall
3.32m x 2.75m (10'11" x 9'0")Measurements taken from widest points.
Bathroom
2.09m x 1.91m (6'10" x 6'3")Measurements taken from widest points.
Lounge/Diner
6.42m x 4.85m (21'1" x 15'11")Measurements taken from widest points.
Kitchen
3.05m x 4.08m (10'0" x 13'5")Measurements taken from widest points.
Bedroom
3.42m x 3.86m (11'3" x 12'8")Window to side, double door, door to:
En-suite Shower Room
2.09m x 1.60m (6'10" x 5'3")Measurements taken from widest points.
Bedroom
3.37m x 4.12m (11'1" x 13'6")Measurements taken from widest points.
Disclaimer
The information provided about this property does not constitute or form part of an offer or contract, nor may be it be regarded as representations. All interested parties must verify accuracy and your solicitor must verify tenure/lease information, fixtures & fittings and, where the property has been extended/converted, planning/building regulation consents. All dimensions are approximate and quoted for guidance only as are floor plans which are not to scale and their accuracy cannot be confirmed. Reference to appliances and/or services does not imply that they are necessarily in working order or fit for the purpose.
Energy Efficiency and Environmental Impact

Although these particulars are thought to be materially correct their accuracy cannot be guaranteed and they do not form part of any contract.
Property data and search facilities supplied by www.vebra.com


















