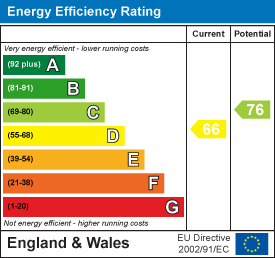
10 High Street
Shoreham-by-Sea
West Sussex
BN43 5DA
Emerald Quay, Shoreham-By-Sea
£259,950 Sold (STC)
2 Bedroom Flat
- ENTRYPHONE SYSTEM
- ENTRANCE HALL
- TWO BEDROOMS
- WEST FACING LOUNGE
- MODERN KITCHEN
- WEST FACING BALCONY
- MODERN BATHROOM
- GARAGE AND PARKING SPACE
- IDEAL FOR FIRST TIME BUYERS
- NO UPWARD CHAIN
*** £259,950 ***
WARWICK BAKER ESTATE AGENTS ARE PLEASED TO OFFER TO THE MARKET A TOP FLOOR FLAT, OCCUPYING PART OF THE 2ND FLOOR OF A PURPOSE BUILT BLOCK. THE PROPERTY BENEFITS FROM AN ENTRANCE HALL, 2 BEDROOMS, WEST FACING LOUNGE/ OPEN PLAN NEW MODERN KITCHEN, PRIVATE WEST FACING BALCONY WITH VIEWS OF THE YACHT BASIN, MODERN BATHROOM, GARAGE AND OFF ROAD PARKING SPACE. RESIDENTS HAVE USE OF A HEATED SWIMMING POOL, HOT TUB, SAUNA AND GYM. INTERNAL VIEWING HIGHLY RECOMMENDED BY THE VENDORS SOLE AGENT. NO UPWARD CHAIN.
Front door leading to ENTRANCE VESTIBULE
Cloaks hanging space, high level trip switches.
Door off entrance vestibule to:
ENTRANCE HALL
3.00 in length (9'10" in length)Video entry phone system, ' BLYSS ' ceramic radiator.
Square opening off entrance hall to:
OPEN PLAN KITCHEN/LOUNGE
LOUNGE AREA
3.76 x 3.47 (12'4" x 11'4")Double glazed windows to the rear having a favoured westerly aspect with views of the yacht basin, ' BLYSS ' ceramic radiator, brushed chrome power socket with usb point.
Double glazed door off lounge to:
BALCONY
1.93 x 1.00 (6'3" x 3'3")Laid to wood decking enclosed by wood balustrade and frosted glass having a westerly aspect, direct views of the Yacht Basin, glimpses of the River Adur, glimpses of the South Downs.
KITCHEN AREA
4.45 x 2.34 (14'7" x 7'8")Being ' L ' shaped comprising 1 1/4 bowl stainless steel sink unit with mixer tap inset into sparkle effect worktop with cupboards under, tiled splash back, adjacent matching worktop with cupboards under, built in integrated ' INDESIT ' dishwasher to the side, tiled splash back, adjacent matching worktop inset with four ring electric hob, new electric oven under, cupboards to the side, kick plates with LED lighting, glass backsplash, further built in storage cupboards with shelving to the side, space for tall fridge/freezer to the side, storage cupboard over, built in mood lighting, pebble effect vinyl flooring, built in storage cupboard with space and plumbing for washing machine, refurbished hot water cylinder to the rear, shelving over, double glazed windows to the rear having a westerly aspect with views of the yacht basin.
Door off entrance hall to:
BEDROOM 1
4.17 x 2.88 (13'8" x 9'5")Double glazed windows to the front having an easterly aspect, ' BLYSS ' ceramic radiator, built in wardrobe with one mirrored door, hanging and shelving space.
Door off entrance hall to:
BEDROOM 2
4.16 x 2.01 (13'7" x 6'7")Double glazed windows to the front having an easterly aspect, built in wardrobe with one mirrored door, hanging and shelving space, ' BLYSS ' ceramic radiator,
Door off entrance hall to:
BATHROOM
Double glazed windows to the front having an easterly aspect, built in wardrobe with one mirrored door, hanging and shelving space, ' BLYSS ' ceramic radiator,.
Door off entrance hall to:
GARAGE
6.50m x 3.66m (21'4" x 12'0")Being ' L ' shaped, up and over door, power and lighting.
PARKING SPACE TO THE FRONT
OUTGOINGS
SHARE OF FREEHOLD
MAINTENANCE:- £706.36 EVERY SIX MONTHS
GROUND RENT:- NON-APPLICABLE
LEASE:- 325 YEARS FROM 01/01/1988
PLANNING PERMISSION PREVIOUSLY GRANTED FOR A LOFT EXTENSION ( REF: AWDM - 0786 -14 )
Energy Efficiency and Environmental Impact

Although these particulars are thought to be materially correct their accuracy cannot be guaranteed and they do not form part of any contract.
Property data and search facilities supplied by www.vebra.com














