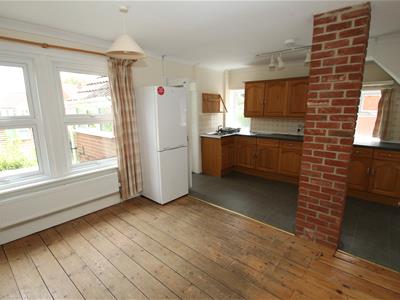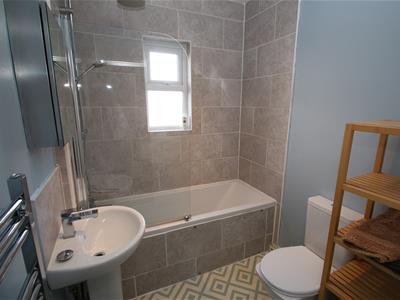.png)
St Marys House
Netherhampton
Salisbury
Wiltshire
SP2 8PU
Downton Road, Salisbury
£399,995
4 Bedroom House - Semi-Detached
- Available for the first time in over 25 years
This attractive Edwardian semi-detached house has a number of individual features which elevate its appeal, but also offers huge amounts of scope to enhance and personalise. 133 Downton Road is located in the popular residential area of Harnham within catchment and walking distance of popular schools, district hospital, convenience store and open countryside – the city centre itself is within easy striking distance. The property itself is offered for sale in good basic order throughout but offers huge amounts of scope (subject to consent). The generous accommodation comprises entrance porch, hallway, sitting room, open plan kitchen/dining room, utility room, four bedrooms, bathroom and cloakroom. 133 Downton Road also has a particularly generous garage and attractive and well enclosed garden. This is a rare opportunity to acquire a quality character property, therefore an early internal viewing is essential.
Directions
Proceed to the A338 Downton Road where number 133 can be found on the left hand side on the junction of Milton Road.
Double Glazed Front Door to:
Entrance Porch
Quarry tiled floor. Front door to:
Entrance Hall
Stairs to first floor with open area under. Radiator.
Sitting Room
4.6m x 3.8m max (15'1" x 12'5" max )Double glazed bay window to front aspect. Period fire surround with living flame gas fire. Radiator. Stripped floorboards.
Kitchen/Dining Room
5.6m max x 3.72m (18'4" max x 12'2" )Sociable open plan space. Dining area with twin double glazed windows to the rear garden. Radiator. Fitted log burner with tiled hearth. Kitchen area with oak wall and base units with work surface over. Gas hob with oven under. Inset sink unit with mixer tap. Tiled splashbacks. Twin obscure glazed windows. Door to:
Rear Porch/Utility
2.15m x 1.55m ext to 2.7m (7'0" x 5'1" ext to 8'1Belfast sink with work surface either side. Plumbing and space for washing machine. Tiled splashbacks and floor. Double glazed door to rear garden. Recess for coats/shoes.
Cloakroom
Low level WC. Tiled floor.
First Floor Landing
Stairs to second floor.
Bedroom One
3.61m x 3.2m (11'10" x 10'5" )Double glazed window to rear aspect with far reaching views. Pedestal basin with tiled splashbacks. Cast iron fireplace with full height wardrobe cupboards either side, one housing Viesman gas boiler. Double radiator.
Bedroom Two
3.11m x 3.7m (10'2" x 12'1" )Twin double glazed windows to front aspect. Double radiator. Twin built in wardrobe cupboards.
Bedroom Four
2.45m x 2.2m (8'0" x 7'2" )Double glazed window to the front aspect. Radiator.
Bathroom
2.12m x 1.75m (6'11" x 5'8" )White suite comprising WC, pedestal basin and panelled bath with mixer/shower attachment. Tiled splashbacks. Obscure double glazed window. Radiator.
Second Floor
Landing Area with Door to:
Bedroom Three
4.55m x 3.92m (14'11" x 12'10" )Double glazed picture window to rear with impressive far reaching views toward Salisbury Cathedral. Radiator. Low level eaves storage cupboards. Recess for wardrobe.
En-suite Cloakroom – Low level Wc and wash hand basin. Obscure double glazed window to rear aspect.
Outside
The front garden is well enclosed by mature hedgerow with a gate from Downton Road leading to the front door. Gravelled area for low maintenance.
The rear garden is laid out over two main levels. Immediately outside the back door is a paved patio area with a gate to the side and steps down to a level area of lawn with a good array of mature planting and hedgerow. Stepping stone path to further patio area with door to the garage. Outside tap and light.
Garage
4.65m x 3.46m (15'3" x 11'4" )The garage is currently divided into two sections, an electric roller door leads to a front section (3.5m ext to 5.3m x 2.15m) with power and light. A partition wall creates a separate rear section (3.5m x 2.4m) with power, light and pedestrian door to the rear garden.
Energy Efficiency and Environmental Impact

Although these particulars are thought to be materially correct their accuracy cannot be guaranteed and they do not form part of any contract.
Property data and search facilities supplied by www.vebra.com













