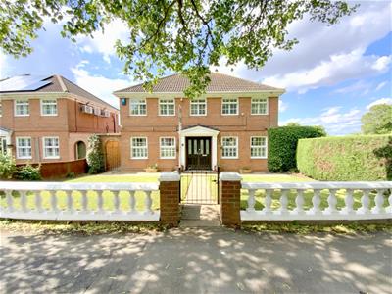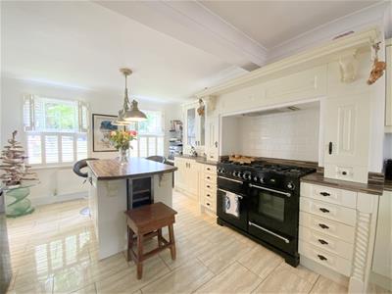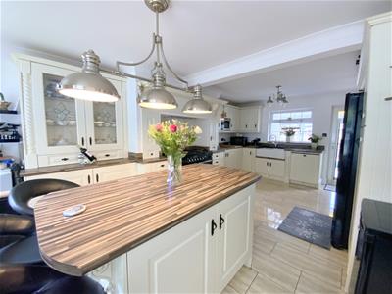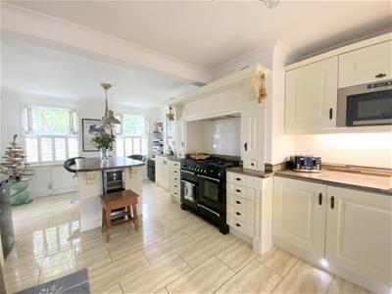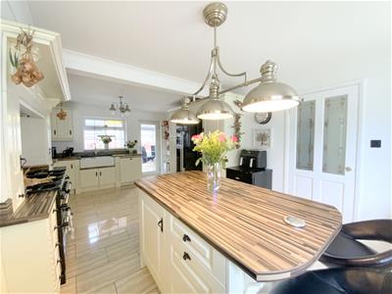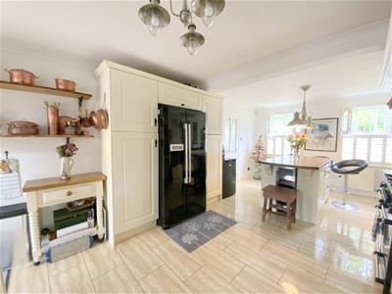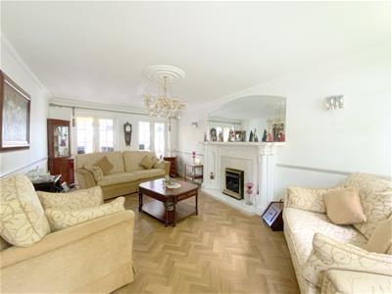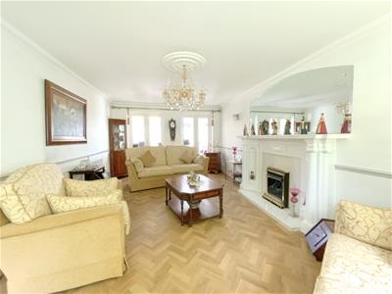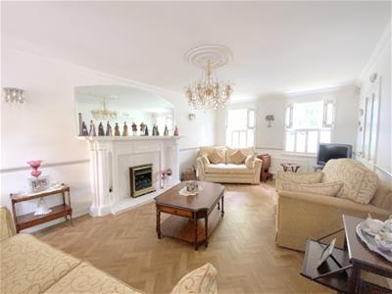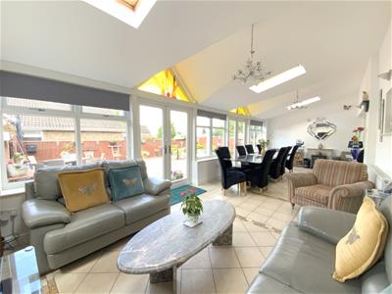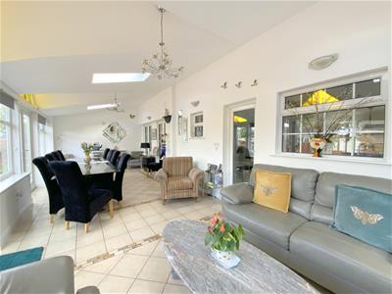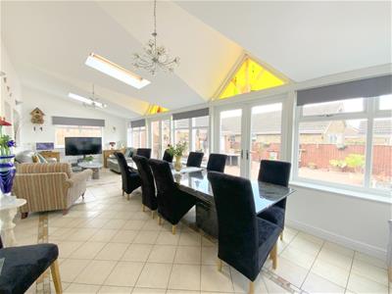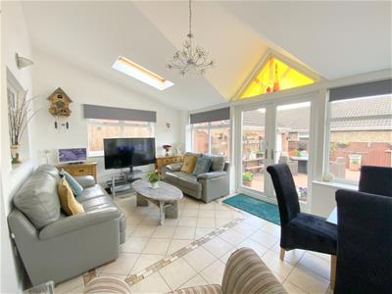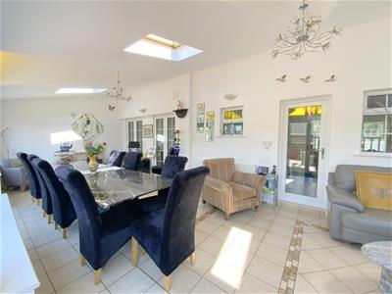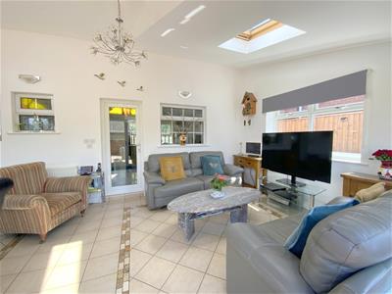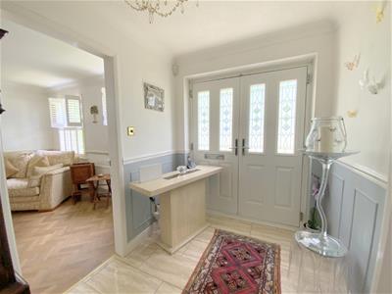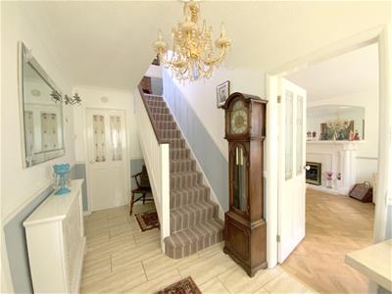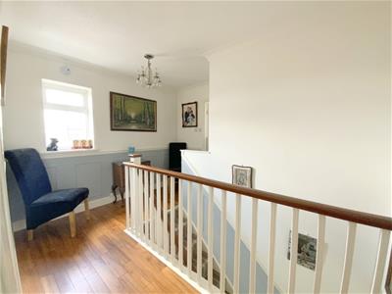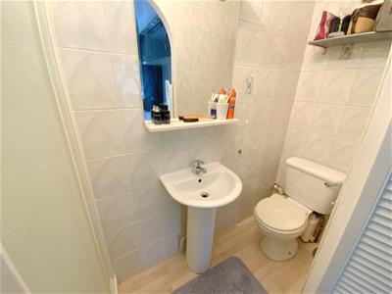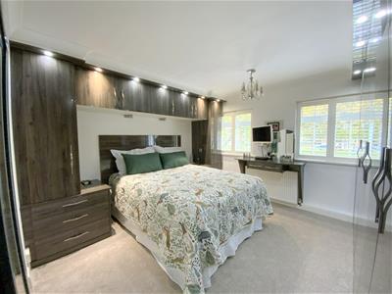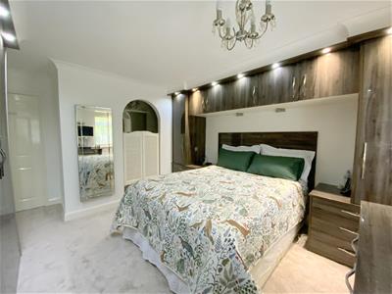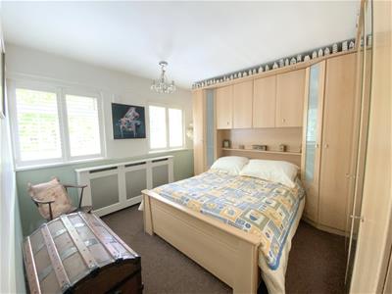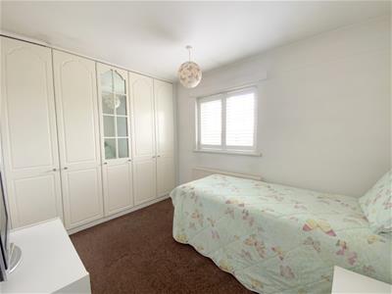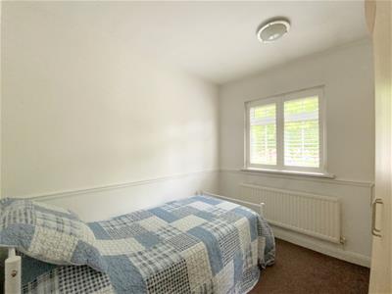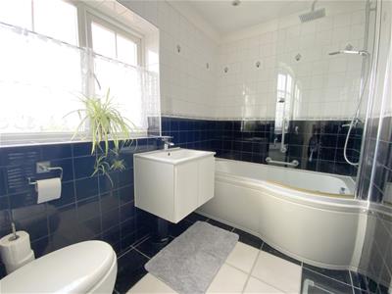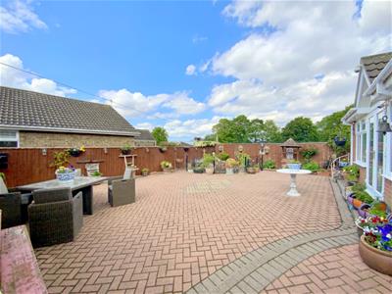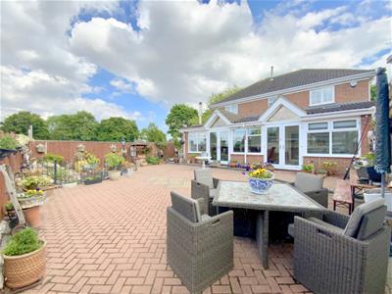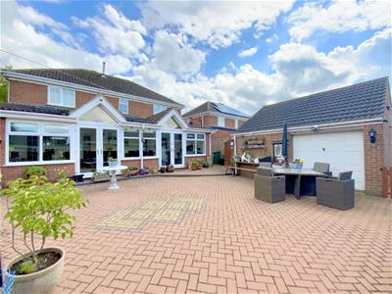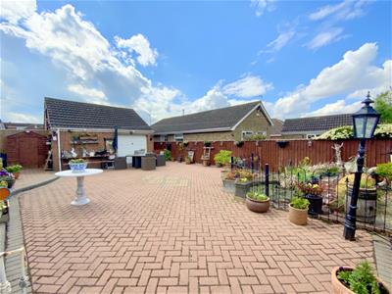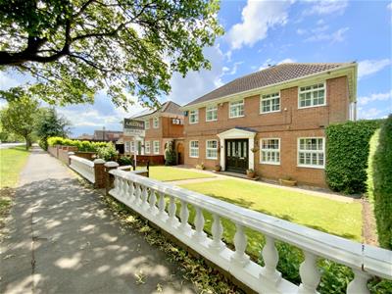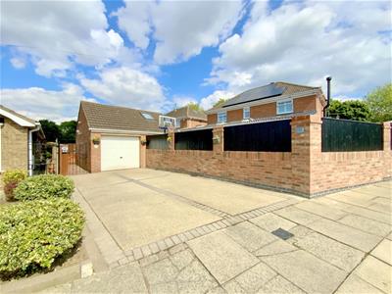
Argyle Estate Agents & Financial Services LTD
Tel: 01472 603929
Fax: 01472 603929
31 Sea View Street
Cleethorpes
DN35 8EU
Ingram Place, Cleethorpes
£360,000
4 Bedroom House - Detached
- Four Bedroom Detached Family Home
- Popular Cleethorpes Location
- Spacious & Versatile Family Accommodation
- Generous Lounge
- Full Width Rear Sunroom with Log Burner
- Traditional Style Fitted Kitchen
- En-Suite Shower Room & Family Bathroom
- Low Maintenance Rear Garden
- Rear-Access Garage and Driveway
Located in a sought-after residential area of Cleethorpes, this Georgian style detached home offers generous living space, with character, and practical features throughout. Fronting onto Taylor's Avenue, it includes a garage and driveway parking to the rear.
Inside, the accommodation offers a flowing layout to the ground floor, comprising - a front entrance hall with cloaks/wc, a well proportioned lounge, a spacious full width sunroom overlooking the rear garden, and a traditional style bespoke fitted kitchen/breakfast room. Upstairs are four bedrooms including three doubles - the main bedroom with a compact en-suite shower room, plus a separate family bathroom. The interior is completed with plantation shutters fitted mainly throughout, providing excellent light control and privacy. Outside, the property stands with a neat lawn to the front, and a fully block paved garden to the rear.
The home is well placed for local amenities, easy access to the seafront, and close to recommended primary and secondary schools - including the Ofsted-rated 'Outstanding' Middlethorpe Academy.
A solid well-located home, ready for a family to make it their own...Viewing Highly Recommended.
ENTRANCE HALL
Accessed via double doors to the front of the property. With tiled floor and staircase to the first floor.
LOUNGE
6.16 x 3.63 (20'2" x 11'10")A well-proportioned lounge featuring oak parquet effect Amtico flooring. Classic style fireplace incorporating a gas fire, marble back and hearth. Front aspect windows and French doors opening into the sunroom.
SUN ROOM
9.37 x 3.57 (30'8" x 11'8")Overlooking the rear garden and providing valuable living space complete with a log burning stove. Tiled floor, two sets of French doors, and three Velux windows.
KITCHEN/BREAKFAST ROOM
6.18 x 3.64 (20'3" x 11'11")Fitted with a large range of traditional style units, and contrasting granite worktops incorporating a double Belfast sink. Appliances include a range cooker, American style fridge/freezer and an integrated dishwasher. Island providing additional storage and a breakfast bar. Tiled floor. Front and rear aspect windows, and access to the sunroom.
FIRST FOOR LANDING
With a rear aspect window, and access to the loft via a drop down ladder.
BEDROOM 1
3.63 x 3.52 (11'10" x 11'6")To front aspect, with fitted wardrobes/overbed storage.
EN-SUITE SHOWER ROOM
2.46 x 0.76 (8'0" x 2'5")Fitted with a shower enclosure, pedestal basin and wc.
BEDROOM 2
3.50 x 3.26 (11'5" x 10'8")To front aspect, with fitted wardrobes.
BEDROOM 3
3.02 x 2.54 (9'10" x 8'3")To rear aspect, with fitted wardrobes - housing the gas central heating boiler.
BEDROOM 4
2.61 x 2.36 (8'6" x 7'8")To front aspect.
BATHROOM
2.67 x 1.64 (8'9" x 5'4")Fitted with a whirlpool bath having an overhead shower. Vanity sink unit and concealed cistern wc. Heated towel rail, and underfloor heating.
OUTSIDE
Fronting onto Taylor's Avenue, the property stands with a lawned garden to the front, and mainly block paved garden at the rear. Driveway and garage accessed via Ingram Place.
TENURE
FREEHOLD
COUNCIL TAX BAND
D
Energy Efficiency and Environmental Impact

Although these particulars are thought to be materially correct their accuracy cannot be guaranteed and they do not form part of any contract.
Property data and search facilities supplied by www.vebra.com
