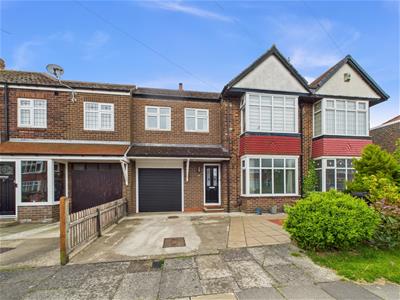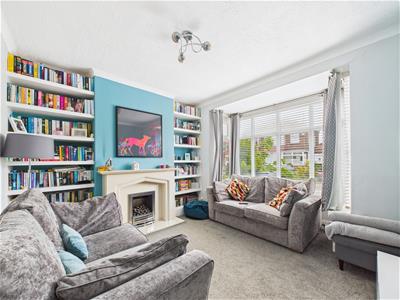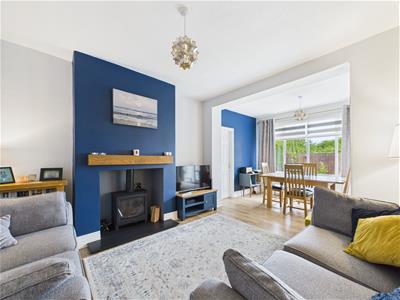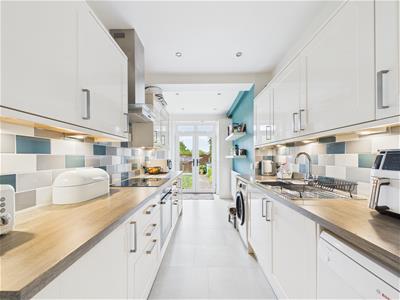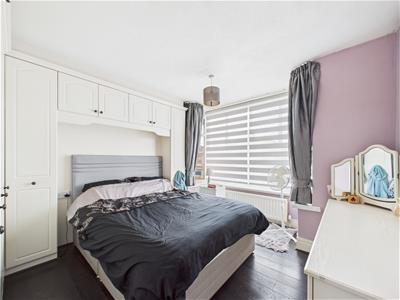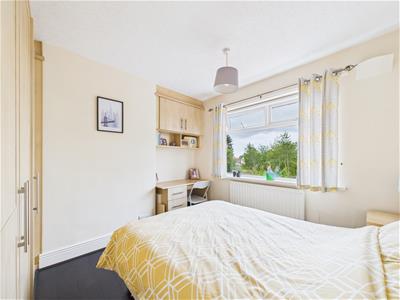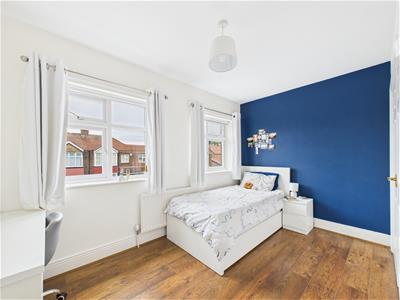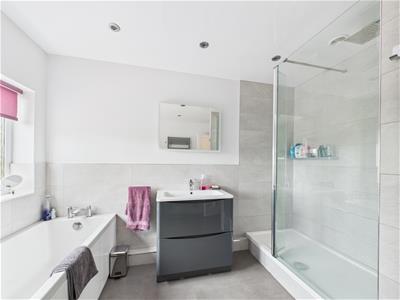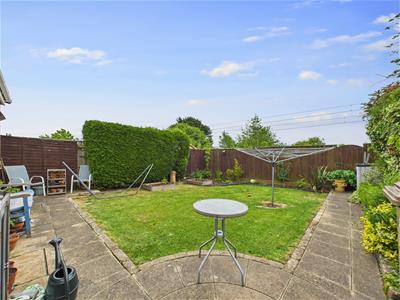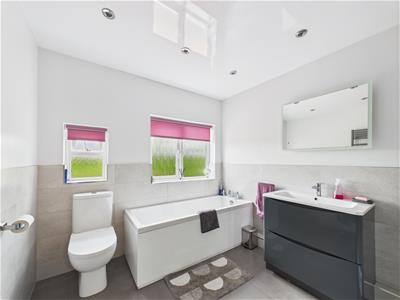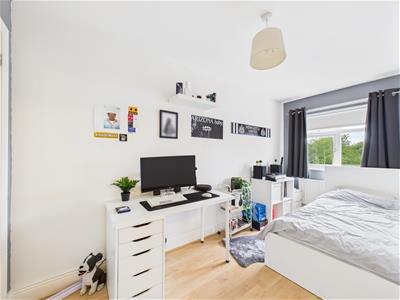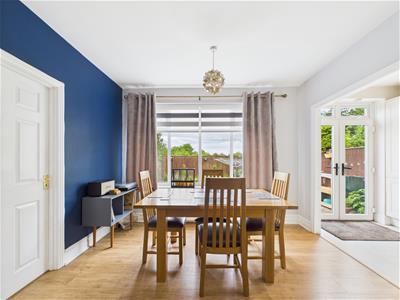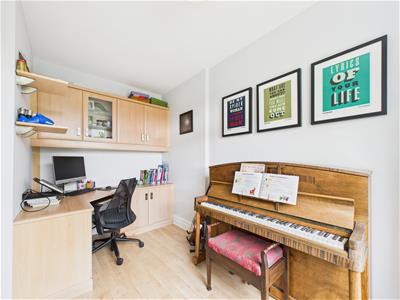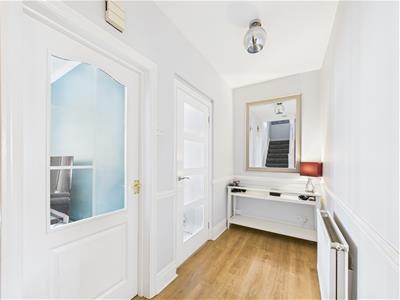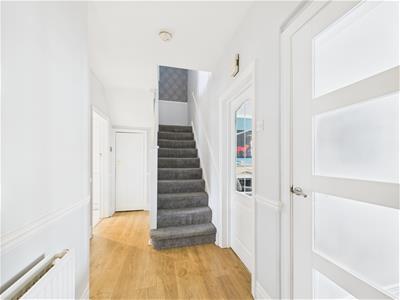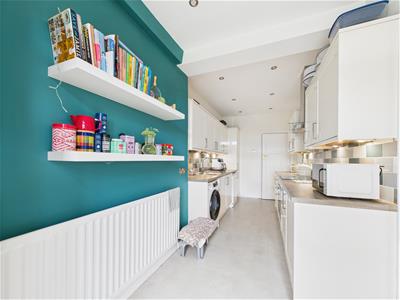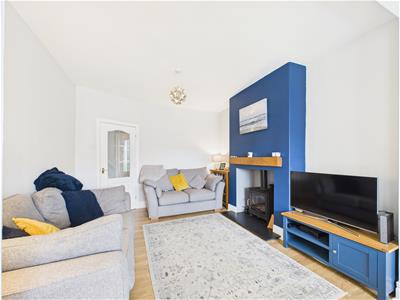
11 Front Street
Tynemouth
Tyne & Wear
NE30 4RG
Thorntree Drive, West Monkseaton
Price Guide £365,000 Sold (STC)
4 Bedroom House - Semi-Detached
- FOUR BEDROOMS
- SEMI DETACHED
- EXTENDED FAMILY HOME
- TWO RECEPTION ROOMS
- MODERN BATHROOM
- PRIVATE GARDEN
- DRIVEWAY PARKING
- GARAGE
- CLOSE TO METRO STAION
- SOUGHT AFTER LOCATION
FANTASTIC OPPORTUNITY TO ACQUIRE THIS ATTRACTIVE EXTENDED FOUR BEDROOM FAMILY HOME SITUATED WITHIN THE SOUGHT AFTER LOCATION OF WEST MONKSEATON
We welcome to the market this spacious four bedroom semi detached property which is ideally located close to amenities in West Monkseaton. Boasting open plan living, two reception rooms, four double bedrooms, private garden and driveway parking with a garage.
Briefly comprising: Entrance vestibule leading to a welcoming hallway. The living room features a fireplace housing a gas fire, alcove shelving and a large box bay window overlooking the front of the property. To the rear is an attractive open plan sitting/dining room leading to the kitchen. The sitting area offers a comfortable space with a log burning stove and the dining area offers views over the rear garden. A door leads to the home office which also overlooks the garden. The well equipped kitchen has a good range of fitted units, integrated appliances include a Neff induction hob, Neff oven, extractor fan, fridge freezer and plumbing for a washing machine and dishwasher. French doors open to a patio area within the rear garden. Accessed from the entrance vestibule is a separate W.C. which also offers access to the garage.
To the first floor are four well proportioned double bedrooms which all benefit from fitted wardrobes providing plenty of storage. The modern family bathroom has been tastefully designed comprising a bath, separate step in shower, W.C. hand basin housed within a fitted vanity unit and a heated towel rail.
Externally to the rear is a private garden with a patio, lawn and mature shrubs. To the front is driveway parking and garage.
West Monkseaton is a popular residential area with a good range of local amenities including shops, cafes and restaurants. This property is within walking distance to West Monkseaton Metro station providing excellent access to other coastal areas and Newcastle City centre. Whitley Bay is close by offering beautiful beaches and excellent schools.
Entrance Vestibule
W.C.
Hallway
Living Room
3.87m x 3.64m (12'8" x 11'11")
Sitting/Dining Room
6.16m x 3.44m (20'2" x 11'3")
Office
3.55m x 2.22m (11'7" x 7'3")
Kitchen
5.65m x 2.17m (18'6" x 7'1")
Bedroom One
3.70m x 3.27m (12'1" x 10'8")
Bedroom Two
4.00m x 2.31m (13'1" x 7'6")
Bedroom Three
3.05m x 2.79m (10'0" x 9'1")
Bedroom Four
4.20m x 1.95m (13'9" x 6'4")
Bathroom
3.18m x 2.48m (10'5" x 8'1")
Externally
To the rear is a private garden with a patio, lawn and mature shrubs. To the front is driveway parking and garage.
Tenure
Freehold
Energy Efficiency and Environmental Impact

Although these particulars are thought to be materially correct their accuracy cannot be guaranteed and they do not form part of any contract.
Property data and search facilities supplied by www.vebra.com
