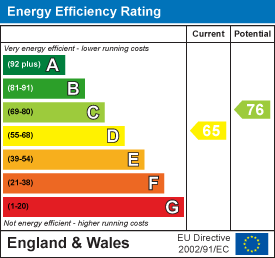Leigham Court Drive, Leigh-On-Sea
£270,000
1 Bedroom Flat - Ground Floor
- Spacious Ground Floor Flat
- One Double Bedroom
- Incredible Interior Design, Styled by a Hotel Designer
- Private Section of the Rear Garden
- Large Lounge with Exposed Brick Wall
- Separate Dining Room
- Stylish and Modern Kitchen
- Contemporary Shower Room
- No Onward Chain
- Incredible Location Close to Leigh Broadway
Home Estate Agents are excited to introduce this wonderful ground floor flat in the charming area of Leigh-On-Sea. This stylish one-bedroom ground floor flat offers a unique blend of modern living and elegant design. Recently styled by a hotel interior designer, the property boasts feature exposed brick walls that add character and warmth to the space.
Upon entering, you will find two inviting reception rooms that provide ample space for relaxation and entertaining. The modern kitchen is well-equipped, making it a delight for any home cook, while the contemporary bathroom ensures comfort and convenience.
One of the standout features of this flat is the private section of the rear garden, perfect for enjoying a morning coffee or hosting friends during the warmer months. With no onward chain, this property presents an excellent opportunity for both first-time buyers and investors alike.
The location is superb, situated close to Leigh Broadway, where you can explore a variety of shops, cafes, and restaurants. Additionally, the flat is just a short walk from the train station, providing easy access to London and beyond.
This ground floor flat is not just a home; it is a lifestyle choice in a vibrant community. Do not miss the chance to make this exquisite property your own.
Accommodation Comprises
Via tiled pathway leading to communal entrance door into communal hallway with tiled flooring, decorative tiled walls with dado rail. Private wooden entrance door with obscure single glass window into:
Entrance Hallway
Tiled flooring, coved cornice, ceiling light, storage cupboard, radiator. Doors to:
Lounge
4.62m x 3.81m (15'2 x 12'6)Wooden flooring, picture rail, coved cornice, ornate ceiling rose with light, double glazed bay window to front aspect, feature fireplace with exposed brick and tiled hearth, radiator.
Dining Room
3.53m x 2.64m (11'7 x 8'8)Tiled flooring, picture rail, ceiling light, double glazed window to rear aspect, part exposed brick wall, radiator. Door to:
Kitchen
3.33m x 2.41m (10'11 x 7'11)Tiled flooring with underfloor heating, patio door leading to the garden with a double glazed window to side aspect, two ceiling lights. The kitchen is fitted to include a range of base units with marble effect Quartz worksurfaces and matching eye level wall mounted units, sink with drainer and mixer tap, space for washing machine, integrated oven with four ring induction hob and extractor over, tiled splashback, exposed brick wall, wooden shelving.
Bedroom
4.39m x 2.79m (14'5 x 9'2)Wooden flooring, picture rail, coved cornice, ceiling rose with light, double glazed window to rear aspect, radiator.
Bathroom
1.57m x 1.32m (5'2 x 4'4)Tiled flooring with underfloor heating, tiled walls, spotlighting, extractor, double glazed obscure window to side aspect, wash hand basin, WC, shower cubicle.
Externally
Rear Garden
Private section of the rear garden with gated side access, external water tap, gravel pathway with a lawn area, patio area.
Frontage
Front garden with block paving and brick wall.
Lease Information
Lease: 149 years remaining
Ground Rent: £20 Per Annum
Service Charge: £0
Please note this lease information has been provided by the vendor and we have not substantiated it with solicitors.
Energy Efficiency and Environmental Impact

Although these particulars are thought to be materially correct their accuracy cannot be guaranteed and they do not form part of any contract.
Property data and search facilities supplied by www.vebra.com
.png)















