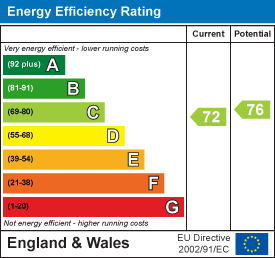
15 Cornfield Road
Eastbourne
East Sussex
BN21 4QD
Beaulieu Drive, Stone Cross, Pevensey
£340,000
3 Bedroom House - Detached
- Detached House
- 3 Bedrooms
- Ground Floor Cloakroom
- Lounge
- Kitchen/Dining Area
- En Suite Shower Room/WC
- Bathroom/WC
- Lawn & Patio Rear Garden
- Garage
- Close to Local Schools and Shops
***Guide Price £340,000-£350,000***
An extremely well presented 3 bedroom detached house enviably situated in Stone Cross. Having undergone much improvement the house benefits from 3 good size bedrooms, the master having an En-Suite shower room, a further bathroom, a wonderful refitted kitchen with integrated appliances and double aspect lounge/dining room with french doors opening to the rear garden that is laid to patio and lawn. Local shops can be found within easy walking distance and the area is served by local schools. An internal inspection comes highly recommended.
Entrance
Front door to-
Hallway
Oak flooring. Radiator. Inset spotlights. Built in cupboard.
Ground Floor Cloakroom
Low level WC with concealed cistern. Pedestal wash hand basin with mixer tap. Oak flooring. Part tiled walls. Inset spotlights. Radiator. Extractor fan. Frosted double glazed window.
Lounge
4.70m x 3.20m (15'5 x 10'6)Radiator. Wood effect flooring. Inset spotlights. TV point. Double glazed window to front aspect. Opening to-
Kitchen/Dining Area
5.44m x 3.05m (17'10 x 10'0)Refitted range of wall and base units, worktop with inset stainless steel sink unit and mixer tap. Built in electric hob with contemporary style extractor. Eye level double oven. Integrated fridge freezer, washing machine and tumble dryer. Part tiled walls. Inset spotlights. Radiator. Double glazed window. Double glazed French doors to garden.
Stairs from Ground to First Floor Landing
Carpet. Loft access (not inspected). Double glazed window.
Bedroom 1
3.71m x 3.23m (12'2 x 10'7)Carpet. Radiator. Fitted wardrobes and beside units. Double glazed window to front aspect.
En Suite Shower Room/WC
Shower cubicle. Low level WC. Wash hand basin with mixer tap. Part tiled walls. Inset spotlights. Frosted double glazed window.
Bedroom 2
3.02m x 2.67m (9'11 x 8'9)Carpet. Radiator. Double glazed window to rear aspect.
Bedroom 3
3.18m x 2.77m (10'5 x 9'1)Carpet. Radiator. Double glazed window to rear aspect providing far reaching views over Eastbourne.
Bathroom/WC
White suite comprising of panelled bath and shower screen with mixer tap and shower attachment. Low level WC. Pedestal wash hand basin. Part tiled walls. Radiator. Shaver point. Frosted double glazed window.
Outside
The rear garden is laid to patio and lawn with an outside tap and gated side access.
Parking
To the front of the property there is a garage with an up and over door an additional parking in front.
COUNCIL TAX BAND = D
EPC = C
Energy Efficiency and Environmental Impact

Although these particulars are thought to be materially correct their accuracy cannot be guaranteed and they do not form part of any contract.
Property data and search facilities supplied by www.vebra.com














