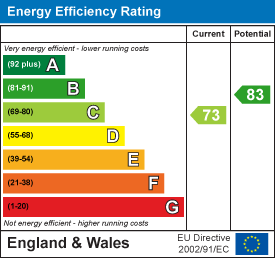Maple Tree Grove, Wirral
£445,000
3 Bedroom House - Detached
- Detached Family Home
- Three Double Bedrooms
- Corner Plot On A Quiet Cul-De-Sac
- Close To Amenities
- Catchment For Excellent Schooling
- Driveway Parking For Two Cars
- No Onward Chain
- Council Tax Band - F
- Must View
- Call Hewitt Adams Today
***Three Bedroom Detached - Corner Plot - Quiet Cul-De-Sac - No Chain***
Hewitt Adams is delighted to offer to the market this three bedroom detached family home located on the quiet, popular, residential cul-de-sac of Maple Tree Grove, a sought after part of Heswall, within the catchment area of highly regarded local schools.
Situated not far from Heswall centre, it is perfectly positioned to enjoy the cafes, restaurants and bars that the town centre offers. Lower Heswall additionally providing easy access to beach walks and The Wirral Way. The motorway network is situated just a short drive away and the property falls within the catchment area for many popular primary, secondary and grammar schools.
Occupying a private corner plot in the cul-de-sac - this is safe and secure location for a family home.
In brief the property affords: hall, lounge, dining room, breakfast kitchen, W.C. Upstairs there are three double bedrooms, family bathroom and small nook that is perfect for a study/home office.
Externally you will find rear and side private gardens laid to lawn and patio. To the front, driveway parking for two cars and access to the integral garage.
Call Hewitt Adams today to view this no chain property.
Front Entrance
Into:
Hall
Radiator, power point, stairs to first floor
Lounge
4.70 x 3.61 (15'5" x 11'10")Double glazed window, radiator, power point, sliding doors to rear
Dining Room
3.90 x 3.00 (12'9" x 9'10")Radiator, power point, patio doors to rear
Breakfast Kitchen
4.22 x 3.33 (13'10" x 10'11")Wall and base units, inset sink, integrated oven and gas hob, space for dishwasher, double glazed window, radiator, door to side access
Utility
3.21 x 3.59 (10'6" x 11'9")Wall and base units, space for fridge and freezer, space and plumbing for washing machine and tumble dryer
W.C.
Wash hand basin, w.c, radiator, double glazed window, tiled walls and floor
First Floor
Bedroom One
4.70 x 3.61 (15'5" x 11'10")Double glazed window, radiator, power point, integrated wardrobes
Bedroom Two
3.02 x 3.00 (9'10" x 9'10")Double glazed window, radiator, power point, integrated wardrobes
Bedroom Three
3.33 x 3.00 (10'11" x 9'10")Double glazed window, radiator, power point, integrated wardrobes
Study
3.15 x 1.57 (10'4" x 5'1")Integrated desk and work units, double glazed window, power points, Velux window
Bathroom
Four piece family bathroom comprising walk in shower, bath, w.c, wash hand basin, towel rail, tiled walls and floor
Externally
Front - off road parking for two cars and access to the garage via an up and over door
Rear - Private side and rear gardens laid to lawn and patio.
Energy Efficiency and Environmental Impact

Although these particulars are thought to be materially correct their accuracy cannot be guaranteed and they do not form part of any contract.
Property data and search facilities supplied by www.vebra.com



























