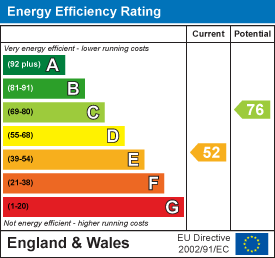.png)
Quality Solicitors Parkinson Wright Estate Agents
Tel: 01905 425167
2-6 Bromyard Road
Worcester
Worcestershire
WR2 5BP
Melbourne Street, Worcester
Offers Over £200,000 Sold (STC)
3 Bedroom House - End Terrace
- End Terrace Property
- Sought After Location
- Two Reception Rooms
- Three Bedrooms
- Cellar
- Gas Central Heating & Double Glazing
- Off Road Parking
- Private Courtyard Garden
- NO CHAIN
- EARLY VIEWING ESSENTIAL
An exciting opportunity to acquire this three bedroom end terrace property situated within the sought after WR3 postcode location offering versatile accommodation perfect for families, first-time buyers or investors. SCOPE FOR MODERNISATION AND IMPROVEMENT.
LOCATION AND DESCRIPTION
Situated in this sought after location on the outskirts of the North of Worcester, within walking distance of the city centre, Gheluvelt Park and excellent access to transport links including Junction 6 of the M5 motorway. There are an array of good local schools, leisure facilities and shops within walking distance. The property is offered for sale with no onward chain, making it an excellent opportunity for potential buyers. The property is a substantial end of terrace home. Access is via a part glazed wooden door opening into:-
ENTRANCE PORCH
Ceiling light, wall light, front and side facing single glazed window and semi opaque double glazed door opening into:-
RECEPTION HALL
4.32m x 0.89m (14'2 x 2'11)Ceiling light, radiator, stairs to the first floor and doors to:-
LOUNGE
3.48m x 3.33m (11'5 x 10'11)Ceiling light, front facing double glazed window, radiator and fireplace with mantle over.
DINING ROOM
4.42m (max) x 3.53m (14'6 (max) x 11'7)A spacious reception room with ceiling light, rear facing double glazed window, radiator and doors to:-
CELLAR
4.27m x 4.24m (14'0 x 13'11)Stairs lead down from the dining room to the cellar formerly being used as a bedroom but offers potential for multi uses to suit different needs. Ceiling light, wall light, front facing double glazed window and radiator.
KITCHEN
3.15m x 2.84m (10'4 x 9'4)Ceiling strip light, side facing opaque double glazed window and a semi opaque door gives rear access. There are a range of wall, base and drawer units, roll top work surface over, tiled splashback, four ring gas hob with extractor fan over, built in oven under, stainless steel sink with matching drainer, mixer tap, space for appliances and wall mounted boiler. Door to:-
LEAN TO
5.28m x 2.21m (max) (17'4 x 7'3 (max))A very useful space with light and power, opaque roof, rear facing double glazed window and rear facing part double glazed door opening onto the rear courtyard.
DOWNSTAIRS BATHROOM
2.13m x 1.78m (7'0 x 5'10)Ceiling light, radiator and side facing opaque double glazed window. There is a two piece white suite consisting of bath with 'Triton' shower over and wash hand basin with pedestal. Door to:-
SEPARATE W.C.
1.73m x 1.09m (5'8 x 3'7)Ceiling light, radiator, side facing opaque double glazed window and a low level W.C.
LANDING
Ceiling light, stairs to second floor and doors to:-
BEDROOM ONE
4.42m (max) x 3.35m (14'6 (max) x 11'0)A good size principal bedroom with ceiling light, front facing double glazed window and radiator.
BEDROOM TWO
3.05m x 2.84m (10'0 x 9'4)Another double bedroom with ceiling light, rear facing double glazed window, radiator and under stairs storage cupboard.
SHOWER ROOM
1.63m x 1.30m (max) (5'4 x 4'3 (max))Ceiling light, shower cubicle with electric shower over, wash hand basin and low level W.C. which operates from a macerating pump system.
LOFT CONVERSION
Situated on the second floor accessed via stairs from the first floor landing. Ceiling light, front and rear facing double glazed roof windows, radiator and ample storage into the eaves.
OUTSIDE
To the front of the property is a gravel driveway providing off road parking and leads to the front door.
To the rear of the property is a slabbed courtyard space and useful brick store. A wooden gate provides rear pedestrian access from Wakeman Street where further on street parking is available.
SERVICES
We believe all mains services are connected to the property but have not been checked and verified.
Energy Efficiency and Environmental Impact

Although these particulars are thought to be materially correct their accuracy cannot be guaranteed and they do not form part of any contract.
Property data and search facilities supplied by www.vebra.com

















