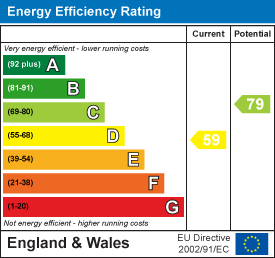
Stephenson Browne
Tel: 01270 883130
56 Merrial Street
Newcastle Under Lyme
Staffordshire
Newcastle
ST5 2AJ
Basford Park Road, Newcastle ST5 0PH
£275,000
3 Bedroom House
- Well Presented Traditional Semi Detached House
- Three Spacious Bedrooms
- Two Reception Rooms
- Various Built in Storage Cupboards including a Cellar
- Beautiful Traditional Features
- Fitted Kitchen with Utility Room attached
- Large Landscaped Rear Garden with Patio and Grass areas
- Off Road Parking With Garage
- Welcoming Front Porch
- Highly Sought After Location
Nestled in the picturesque Basford Park Road, this charming semi-detached family residence is a true gem. With its beautiful bay front and traditional features, the property exudes character and warmth. Upon entering, you are greeted by a welcoming porch that leads into two spacious reception rooms, perfect for both relaxation and entertaining. The fitted kitchen, complete with an adjoining utility area, offers practicality and convenience for everyday living.
The lounge, positioned at the rear of the house, boasts patio doors that open seamlessly to a beautifully landscaped garden. The feature surround windows allow an abundance of natural light to flood the space, creating a bright and inviting atmosphere. Upstairs, you will find three well-sized bedrooms, each providing a comfortable retreat, along with a three-piece bathroom suite and a separate W.C.
Storage is plentiful throughout the home, with a small basement and numerous built-in cupboards, ensuring that your living spaces remain tidy and organised.
The outdoor area is a true highlight, featuring an Indian stone paved section ideal for al fresco dining, alongside steps that lead to a lush grassy expanse.
With a plethora of mature shrubbery, fully fenced boundaries, this garden enjoys a very private position with trees and hedges to the rear.
At the far end of the garden, a practical garden shed offers additional storage for tools and equipment.
The property provides off-road parking, complemented by a garage and driveway, ensuring both convenience and security.
This delightful house is more than just a property; it is a home that promises a wonderful lifestyle in a highly sought-after location.
This residence is sure to leave a lasting impression and is perfect for growing families and is an absolute must see!
Call Stephenson Browne to arrange a viewing appointment.
Council Borough: Newcastle-Under-Lyme
Council Tax Band: C
Tenure - Freehold
Ground Floor
Porch
1.22m 2.74m x 1.24m'' (4' 9" x 4'1'')
Kitchen
2.34m x 4.01m (7'8" x 13'2")
Utility/Lobby
2.64m x 1.60m (8'8" x 5'3")
Lounge
4.01m x 4.04m (13'2" x 13'3")
Dining Room
2.74m 3.35m x 3.56m (9' 11" x 11'8" )
Cellar
1.83m x 0.81m (6' x 2'8")
First Floor
Bedroom One
3.51m x 2.74m 3.35m (11'6" x 9' 11")
Bedroom Two
3.51m x 4.01m (11'6" x 13'2")
Bedroom Three
2.44m x 3.51m (8' x 11'6")
Bathroom
1.47m x 1.68m (4'10" x 5'6")
W.C.
0.79m x 1.52m (2'7" x 5')
Garage
2.74m x 5.33m (9' x 17'6")
Energy Efficiency and Environmental Impact

Although these particulars are thought to be materially correct their accuracy cannot be guaranteed and they do not form part of any contract.
Property data and search facilities supplied by www.vebra.com






















