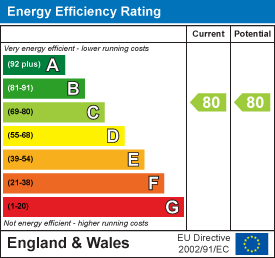
15 Cornfield Road
Eastbourne
East Sussex
BN21 4QD
Burlington Place, Eastbourne
£235,000
1 Bedroom Flat - Conversion
- Newly Converted Apartment Yards From Eastbourne Seafront
- 1 Bedroom
- Ground Floor To The Rear Of The Building
- Open Plan Lounge/Fitted Kitchen With Juliette Balcony
- Modern Shower Room/WC
- Double Glazing
- Beautiful Communal Entrance Hallway
- CHAIN FREE
Welcome to Grande View, an exclusive new build development located just a few steps from Eastbourne’s award-winning seafront. Nestled on the sought after Burlington Place and framed by the scenic South Downs, this elegant collection of apartments offers a rare blend of coastal tranquillity and urban convenience — all within comfortable walking distance of Eastbourne train station and the vibrant town centre.
With only a few apartments remaining, priced from £200,000 to £240,000, Grande View presents a unique opportunity to secure a stylish new home in one of Eastbourne’s premier locations.
Upon entering the development, residents are greeted by an impressive entrance hall, featuring classic herringbone flooring, decorative panelling, and a striking chandelier — setting the tone for the quality and attention to detail found throughout.
Each apartment has been meticulously designed and generously proportioned, offering high-end contemporary kitchens with integrated appliances, sleek modern shower rooms, and a thoughtful layout ideal for modern living. Select homes benefit from private garden spaces or Juliette balconies, perfect for enjoying the coastal air.
Additional highlights include; no onward chain, 999 year leases, sensible service charges and the opportunity to acquire a share of Freehold post completion of all apartments, at no premium.
Whether you’re a first-time buyer, downsizer, or looking for a prime investment, Grande View combines timeless elegance with modern functionality — all in a truly enviable location.
Entrance
External lighting to building. 2 Lion statues either side of the steps to the main entrance. Secure entryphone system. Letter boxes. Fob access into the building for residents. Grandeur communal entrance with herringbone flooring, chandelier and decorative panelling. Staircase to lower and upper levels.
Ground floor to the rear of the building, private entrance door with external light to illuminate flat number.
Hallway
Radiator. Entryphone handset. Spotlights. Herringbone flooring.
Open Plan Lounge/Fitted Kitchen
6.25m x 4.34m (20'6 x 14'3 )Radiator. Spotlights. Herringbone flooring. Double glazed patio doors to Juliette Balcony.
Kitchen Area: Range of fitted wall and base units. Worktop with inset single drainer sink unit and mixer tap. Inset electric hob and electric oven under. Extractor cooker hood. Concealed combi boiler. Integral fridge/freezer and washing machine.
Bedroom
5.56m x 2.54m (18'3 x 8'4 )Radiator. Decorative panelling. Spotlights. Herringbone flooring. Double glazed window to rear aspect.
Modern Shower Room/WC
Suite comprising walk-in shower cubicle with double shower heads. Low level WC. Wash hand basin on vanity unit. Shaver socket. Extractor fan. Tiled walls & floor.
EPC = C
Council Tax Band = B
AGENTS NOTE:
ONCE ALL FLATS HAVE COMPLETED, THE FREEHOLD WILL BE OFFERED WITH NO PREMIUM.
Energy Efficiency and Environmental Impact

Although these particulars are thought to be materially correct their accuracy cannot be guaranteed and they do not form part of any contract.
Property data and search facilities supplied by www.vebra.com










