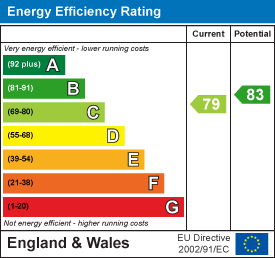.png)
4 Edensor Road
Stoke On Trent
ST3 2NU
Stapleton Crescent, Stoke-On-Trent
£220,000
3 Bedroom Bungalow - Semi Detached
- Three Bedrooms
- Extended On The Ground Floor
- Space, Comfort & Convenience
- Living Room & Dining Room
- Well Maintained Gardens
- Lean To
- Garage
- Convenient Location
Nestled in the heart of a popular residential area, this beautifully presented three-bedroom semi-detached home on Stapleton Crescent offers the perfect blend of space, comfort, and convenience making it deal for families and first-time buyers.
Thoughtfully extended on the ground floor, the property boasts generous living space, perfect for modern-day living and entertaining. The additional room offers flexibility, therefore it could be operated as a dining area, second lounge, or home office.
Step outside to discover a delightful, well-maintained garden which is a true highlight of the home. Whether you’re relaxing in the sun, hosting summer barbecues, or enjoying time with family, this outdoor space is a peaceful escape from the everyday life.
Located in Blurton, the property is within easy reach of local schools, amenities, and excellent transport links.
For more information call or e-mail us.
MATERIAL INFORMATION
Tenure - Freehold
Council Tax Band - B
GROUND FLOOR
ENTRANCE HALL
Timber front door. Laminate flooring. Radiator. Store cupboard.
LIVING ROOM
7.01m max x 3.66m max, 2.84m min (23'0 max x 12'00Timber single glazed window. Laminate flooring. Two radiators. Electric fire. Open archway into the...
DINING ROOM
2.69m x 2.51m (8'10 x 8'3)Fitted carpet. Radiator. Two UPVC double glazed windows. UPVC double glazed rear door.
KITCHEN
3.48m max x 2.69m (11'5 max x 8'10)Tiled floor. Radiator. UPVC double glazed window. Range of wall cupboards and base units and a wall mounted extractor fan. Glow Worm gas boiler. Two storage cupboards.
LEAN TO
Accessed via UPVC double glazed rear door. Useful storage area.
FIRST FLOOR
LANDING
Fitted stair and landing carpet. UPVC double glazed window. Store cupboard containing the hot water cylinder.
BEDROOM ONE
3.81m max, 3.20m min x 3.66m (12'6 max, 10'6 min xFitted carpet. Radiator. UPVC double glazed window. Access to the loft.
BEDROOM TWO
3.43m x 3.28m (11'3 x 10'9)Fitted carpet. Radiator. UPVC double glazed window. Fitted wardrobes.
BEDROOM THREE
2.26m x 2.18m (7'5 x 7'2)Fitted carpet. Radiator. Store cupboard.
BATHROOM
1.63m x 1.50m (5'4 x 4'11)Vinyl flooring. Radiator. UPVC double glazed window. Bath and wash basin. Tiled walls.
SEPARATE WC
1.68m x 0.84m (5'6 x 2'9)Laminate flooring. UPVC double glazed window. Wc.
OUTSIDE
There is a lawned garden to the front of the property with shrubs and bushes and a lengthy driveway which provides ample off road parking.
There is a decking area to the rear garden with a sizeable lawn and established trees and bushes which provide privacy.
DETACHED GARAGE
Energy Efficiency and Environmental Impact

Although these particulars are thought to be materially correct their accuracy cannot be guaranteed and they do not form part of any contract.
Property data and search facilities supplied by www.vebra.com
















