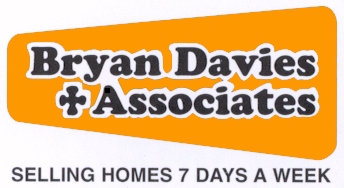
4 Mostyn Street
Llandudno
Conwy
LL30 2PS
Penrhyn Beach West, Penrhyn Bay, Llandudno
£360,000
2 Bedroom Bungalow - Detached
- LOCATED ON THE POPULAR PENRHYN BEACH DEVELOPMENT
- SPACIOUS 2 BEDROOM BUNGALOW
- LARGE LANDSCAPED REAR GARDEN
- LARGE GARAGE WITH ROLLER DOOR
- CLOSE TO LOCAL VILLAGE SHOPS
- APPROXIMATELY 2½ MILES FROM LLANDUDNO TOWN CENTRE
THIS SPACIOUS 2 BEDROOM DETACHED BUNGALOW IS SITUATED ON THE EVER POPULAR PENRHYN BEACH DEVELOPMENT WITHIN EASY WALKING DISTANCE OF THE LOCAL VILLAGE SHOPS, CO-OP, FAMILY PRACTITIONERS CENTRE AND CHEMIST, HAIRDRESSERS, BUS SERVICES TO RHOS ON SEA, COLWYN BAY AND LLANDUDNO, AND APPROXIMATELY 2½ MILES FROM LLANDUDNO TOWN CENTRE.
The accommodation briefly comprises:- porch; hall; two piece cloakroom; open plan lounge/dining room; kitchen/breakfast room leading to conservatory which overlooks the lovely rear garden; inner hall; two double bedrooms with built in wardrobes; three piece bathroom with over bath shower. The property features gas fired central heating from a combination boiler and upvc double glazed windows. Outside beautifully maintained gardens to the front and rear; drive for off road parking leads to a large garage with automatic roller door (9.21m x 2.67m).
The accommodation comprises:-
UPVC DOUBLE GLAZED PORCH
Upvc double glazed front door and side window.
HALLWAY
Radiator.
2 PIECE CLOAKROOM
 Comprising pedestal wash hand basin, w.c., radiator.
Comprising pedestal wash hand basin, w.c., radiator.
LOUNGE/DINING ROOM
 3.89m min 5.19m max x 6.43 (12'9" min 17'0" max x
3.89m min 5.19m max x 6.43 (12'9" min 17'0" max x
 Decorative timber fireplace with tiled back and hearth and inset electric fire, two radiators, three wall light points, upvc double glazed leaded bay window and second upvc double glazed leaded window with views of The Little Orme.
Decorative timber fireplace with tiled back and hearth and inset electric fire, two radiators, three wall light points, upvc double glazed leaded bay window and second upvc double glazed leaded window with views of The Little Orme.
KITCHEN/BREAKFAST ROOM
 5.59m x 2.30m (18'4" x 7'6")
5.59m x 2.30m (18'4" x 7'6")
 Range of wall, base and drawer units with complementary work tops, tiled splashbacks, space for electric cooker, space for under counter fridge, composite single bowl sink, drainer and mixer tap, space for under counter freezer, radiator, large storage cupboard with shelving.
Range of wall, base and drawer units with complementary work tops, tiled splashbacks, space for electric cooker, space for under counter fridge, composite single bowl sink, drainer and mixer tap, space for under counter freezer, radiator, large storage cupboard with shelving.
CONSERVATORY
 4.19m x 3.26m (13'8" x 10'8")
4.19m x 3.26m (13'8" x 10'8")
 Two wall light points, door into garage, upvc double glazed door to the garden.
Two wall light points, door into garage, upvc double glazed door to the garden.
INNER HALLWAY
Loft hatch access, airing cupboard with shelving and radiator.
DUAL ASPECT BEDROOM 1
 5.14m x 3.63m (16'10" x 11'10" )
5.14m x 3.63m (16'10" x 11'10" )
 Built in wardrobes, top boxes and drawers, radiator, views of rear garden.
Built in wardrobes, top boxes and drawers, radiator, views of rear garden.
BEDROOM 2
 4.12m x 2.74m (13'6" x 8'11")Built in wardrobe, top boxes and drawers, radiator, views of the rear garden.
4.12m x 2.74m (13'6" x 8'11")Built in wardrobe, top boxes and drawers, radiator, views of the rear garden.
BATHROOM
 Side panelled bath with electric shower over, pedestal wash hand basin, w.c., airing cupboard housing 'Worcester' gas fired central heating boiler, fully tiled walls.
Side panelled bath with electric shower over, pedestal wash hand basin, w.c., airing cupboard housing 'Worcester' gas fired central heating boiler, fully tiled walls.
OUTSIDE
FRONT GARDEN
Large gravelled beds with attractive established trees and bushes.
RESIN DRIVEWAY
For two cars leading to:
GARAGE
 9.21m x 2.67m (30'2" x 8'9")Electric roller door, power, water and light, space for automatic washing machine, meter boxes, upvc double glazed door leads to:
9.21m x 2.67m (30'2" x 8'9")Electric roller door, power, water and light, space for automatic washing machine, meter boxes, upvc double glazed door leads to:
SMALL GREENHOUSE
Leading to:
REAR GARDEN

 Small aluminium greenhouse/lean-to, paved path with seating area, gravelled beds, established trees and bushes, resin pathway, fence boundaries.
Small aluminium greenhouse/lean-to, paved path with seating area, gravelled beds, established trees and bushes, resin pathway, fence boundaries.
COUNCIL TAX
Is 'E' as obtained from www.conwy.gov.uk
TENURE
The property is held on a FREEHOLD tenure.
AWAITING ENERGY PERFORMANCE CERTIFICATE
AWAITING FLOOR PLAN
Energy Efficiency and Environmental Impact

Although these particulars are thought to be materially correct their accuracy cannot be guaranteed and they do not form part of any contract.
Property data and search facilities supplied by www.vebra.com
