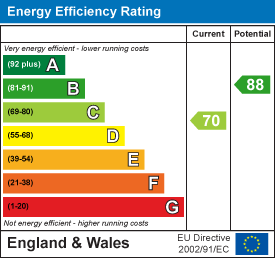
15 Cornfield Road
Eastbourne
East Sussex
BN21 4QD
Broad Road, Eastbourne
£450,000
3 Bedroom Bungalow - Detached
- Detached Bungalow
- 3 Bedrooms
- Open Plan Kitchen/Living Area
- Bathroom/WC
- South Facing Landscaped Rear Garden
- Freestanding Double Glazed & Insulated Outbuilding
- Driveway
- Close to Local Schools and Shops
- Double Glazing & Gas Central Heating Throughout
A beautifully extended and impeccably presented detached bungalow, ideally located in the heart of Willingdon. This exceptional home boasts a thoughtfully landscaped, south-facing rear garden complete with a detached, fully insulated and soundproofed outbuilding equipped with power—ideal for use as a home office, studio, or additional living space. The property features a spacious driveway at the front, providing off-road parking for several vehicles. Internally, the bungalow offers three well-proportioned bedrooms, a modern fitted bathroom, and a stunning open-plan living area to the rear. This contemporary space seamlessly integrates zones for cooking, dining, and relaxing, highlighted by a stylish kitchen with a breakfast island, upgraded electrics, and a recently installed boiler. The rear garden not only provides a private and tranquil outdoor retreat but also enjoys picturesque views of the South Downs, adding to the overall appeal of this exceptional home.
Entrance
Double glazed front door to-
Hallway
Electric radiator. Storage cupboard. Access to loft (not inspected).
Bedroom 1
3.71m x 3.05m (12'2 x 10'0)Radiator. Built in wardrobe. Double glazed window to front aspect.
Bedroom 2
2.87m x 2.69m (9'5 x 8'10)Radiator. Double glazed window to front aspect.
Bedroom 3
3.00m x 2.26m (9'10 x 7'5)Radiator. Built in cupboard housing Combi boiler. Double glazed window to side aspect.
Open Plan Kitchen Area
8.00m x 5.97m (26'3 x 19'7)Fitted range of wall and base units, surrounding worktops with inset sink unit and mixer tap. Induction hob with extractor over. Space for fridge freezer and tumble dryer. Space and plumbing for washing machine and dishwasher. Breakfast island. Eye level double electric oven. Double glazed windows to front and rear aspect.
Open Plan Lounge Area
6.17m x 3.15m (20'3 x 10'4)Three radiators. Triple aspect with double glazed windows to side, front and rear aspects. Sky lantern roof. Double glazed patio doors to rear.
Bathroom/WC
Panelled bath with shower screen and wall mounted shower. Low level WC. Wash hand basin with mixer tap and vanity unit under. Radiator. Tiled flooring and fully tiled walls. Frosted double glazed window.
Outside
The rear garden is landscaped with fenced boundaries and double gates for rear access. There is a freestanding outbuilding (16'1 x 14'9) which has light and power and is insulated, sound proofed and double glazed.
Parking
There is a block paved driveway to the front of the property.
EPC = C
COUNCIL TAX BAND = C
Energy Efficiency and Environmental Impact

Although these particulars are thought to be materially correct their accuracy cannot be guaranteed and they do not form part of any contract.
Property data and search facilities supplied by www.vebra.com


















