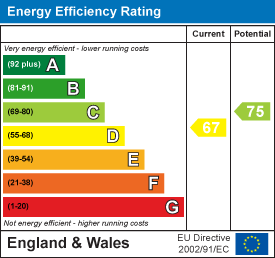
15-19 High Street
Denbigh
Denbighshire
LL16 3HY
Lon Dinorben, Abergele
£189,950
2 Bedroom Bungalow - Semi Detached
- Semi-Detached Bungalow
- Two Double Bedrooms
- Popular Residential Area
- Convenient Location
- Private, Enclosed Rear Garden
- Driveway & Detached Garage
- No Onward Chain
- Freehold Property
- Council Tax Band C
Monopoly Buy Sell Rent are delighted to bring to market this well-presented semi-detached two-bedroom bungalow, offering flexible living in a popular residential location. Ideally situated close to local amenities and excellent transport links, the property comprises a welcoming vestibule, a spacious lounge, a modern fitted kitchen, two double bedrooms, and a stylish three-piece bathroom. Outside, you'll find a low-maintenance front garden, a private and enclosed rear garden, a generous driveway providing ample off-road parking, and a detached garage.
OFFERED FOR SALE WITH NO ONWARD CHAIN.
Vestibule
A uPVC double-glazed front door opens into this useful vestibule, having carpeted flooring, lights, a step-up with a glazed timber door leading into the main hallway.
Hallway
An 'L' shaped hallway with carpeted flooring, a radiator, a cloaks cupboard, and a loft hatch. Doors lead off to all rooms.
Lounge
A spacious lounge with a central electric fireplace set in a stone-effect surround with a large front-facing double-glazed window, a radiator underneath, carpeted flooring, coved ceiling, and alcoves.
Kitchen
A dual-aspect kitchen fitted with a range of pine-effect units with stainless steel sink having a mixer tap, space for a gas or electric cooker with extractor hood above, space for white goods, and tiled-effect vinyl flooring. Includes a wall-mounted gas combi boiler, spotlights, and a uPVC double glazed door gives access to the rear garden.
Master Bedroom
A generous master bedroom featuring a built-in storage cupboard, carpeted flooring, and a large, double-glazed window with views of the lush green hills between rooftops to the rear.
Bedroom Two
A well-proportioned double bedroom with carpeted flooring, coved ceiling, front-facing double-glazed window, radiator, and space for storage cupboards.
Bathroom
Fitted with a three-piece suite comprising a low flush WC, pedestal sink, and a bath with electric shower with part-tiled walls and carpeted flooring. A privacy double-glazed window overlooks the side of the property.
Detached Garage
A useful garage with an up-and-over door, concrete flooring, workbench, shelving, power points and strip lighting. A double-glazed window provides natural light, and a pedestrian door accesses to the rear garden.
Front Garden
Low-maintenance front garden with a diamond-shaped flowerbed feature. A concrete driveway runs down the side of the property leading to the detached garage, providing parking for three vehicles.
Rear Garden
South Facing, Fully enclosed and not overlooked, this rear garden offers concrete surfacing, a water tap, timber gate to the drive, and pedestrian access to the garage via a side door. Panel fencing adds privacy.
Energy Efficiency and Environmental Impact

Although these particulars are thought to be materially correct their accuracy cannot be guaranteed and they do not form part of any contract.
Property data and search facilities supplied by www.vebra.com















