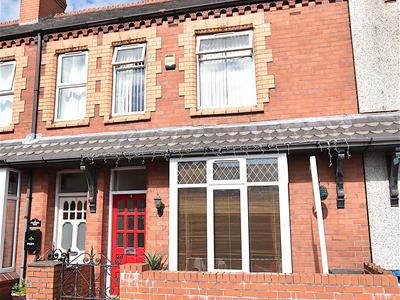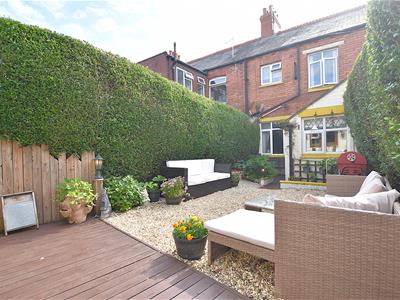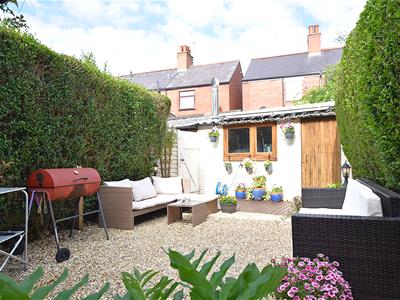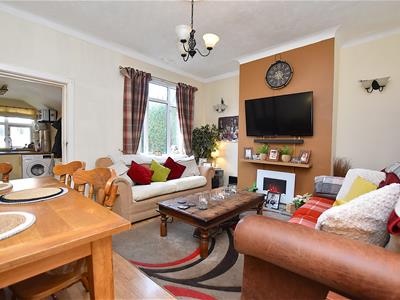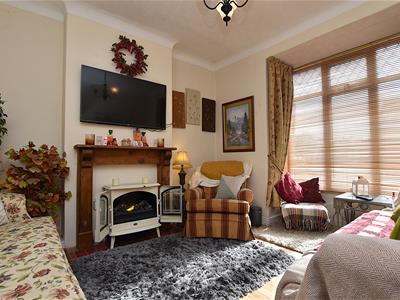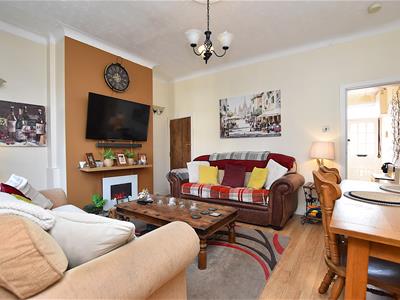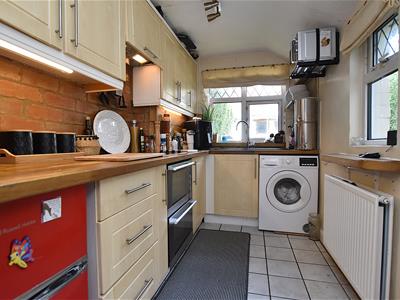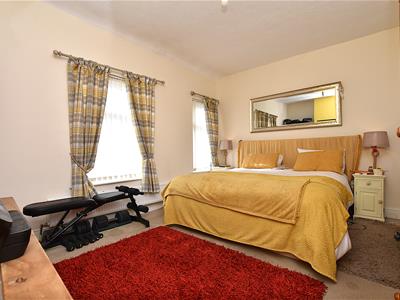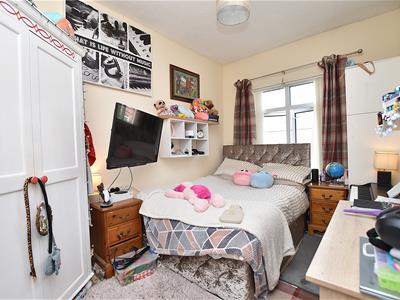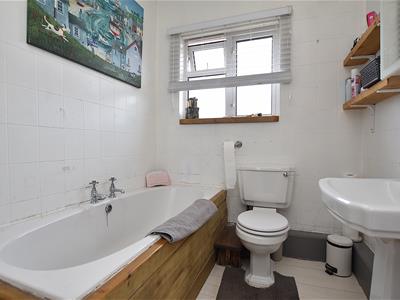Stafford View, New Street, Rhosllanerchrugog
Best Offers Around £145,000
2 Bedroom House - Mid Terrace
- Spacious traditional town house
- Located on fringe of the village
- Hallway, Lounge
- Sitting/dining room
- Kitchen
- Two bedrooms
- Useful attic room
- Bathroom
- Gardens to front and rear
- Energy Rating - C (72)
A spacious 2 double bedroom traditional town house with useful attic room, delightful courtyard style rear garden enjoying a sunny and private aspect together with an outbuilding with potential for a garden room. Located on the fringe of the village of Rhosllanerchrugog with its good range of amenities, road links and bus service, the accommodation includes Upvc double glazing, recently installed gas central heating boiler, majority of upgraded radiators, and briefly comprises a canopy porch with part glazed door opening to the hall with stairs to 1st floor and high ceiling that continues throughout the ground floor, bay window fronted lounge with timber fire surround to chimney breast, dining room/sitting room with understairs store cupboard and a kitchen with fitted base and wall cupboards and access to the rear garden. The 1st floor landing connects the 2 double bedrooms and a bathroom. The attic room is accessed via a staircase just off bedroom 1. To the outside, a a gated path leads to the porch alongside a front garden with low level boundary wall. The rear garden features a timber decked patio area for outdoor entertaining, decorative gravel, external lighting, outbuilding/store and side access gate. Energy Rating - C (72)
LOCATION
Situated on a quiet side road within the village of Rhosllanerchrugog having the convenience of a range of shopping facilities nearby including a pharmacy and general store. The village also has a doctors, dentists, primary and secondary schools, pubs and a bus service. Good road links allow for daily commuting to Wrexham, Chester and Shropshire if required.
DIRECTIONS
From Wrexham proceed along the A483 bypass in a southerly direction taking the exit signposted Rhosllanerchrugog. Take the 3rd exit off the roundabout and continue along Wrexham Road for approximately ½ a mile taking the right turn onto Fennant Road. Proceed up the hill, and take the left turn onto Johnson Street, New Street is the 3rd turning on the left with the house being on the right.
ON THE GROUND FLOOR
Canopy porch with part glazed entrance door opening to:
HALLWAY
With wood effect flooring, high ceilings that continue throughout the light and airy accommodation, radiator, feature archway, coving to ceiling, stairs to first floor landing and four panel door opening to:
LOUNGE
4.09m into bay x 3.43m (13'5 into bay x 11'3)Featuring a upvc double glazed bay window to front, timber fire surround to chimney breast, coving to ceiling, wood effect flooring and radiator.
SITTING/DINING ROOM
4.47m x 3.84m (14'8 x 12'7)Wood effect flooring, upvc double glazed window overlooking the rear garden, useful understairs storage cupboard, radiator and four panel door opening to:
KITCHEN
3.05m x 1.85m (10'0 x 6'1)Fitted with a range of base and wall units with wood block work surface areas incorporating a 1 1/2 bowl sink unit with mixer tap and upvc double glazed window above, four ring electric hob with oven/grill below and pull-out extractor above, plumbing for washing machine, space for undercounter fridge freezer, radiator, upvc double glazed window to side, tiled floor, under unit lighting, part exposed brickwork and part glazed external door.
ON THE FIRST FLOOR
Approached via the staircase from the hallway to:
LANDING
With radiator and doors off to all rooms.
BEDROOM ONE
4.50m x 3.48m (14'9 x 11'5)A good sized bedroom with two upvc double glazed windows to front, radiator and panelled door giving access to the staircase that rises to:
ATTIC ROOM
Providing storage or other uses.
BEDROOM TWO
3.73m x 2.44m (12'3 x 8'0)Upvc double glazed window to rear, radiator and storage cupboard housing the gas fired central heating boiler.
BATHROOM
Appointed with a pedestal wash basin, low flush w.c, bath, upvc double glazed window, fully tiled walls, radiator and airing cupboard housing the hot water cylinder.
OUTSIDE
To the front a gated path leads to the entrance porch alongside a front garden with low level boundary wall. The rear garden features a timber decked patio area for outdoor entertaining, decorative gravel, external lighting, outbuilding/store (12'8 x 7'1) with potential for a variety of uses having log burner and window to front.
PLEASE NOTE
We have a referral scheme in place with Chesterton Grant Independent Financial Solutions . You are not obliged to use their services, but please be aware that should you decide to use them, we would receive a referral fee of 25% from them for recommending you to them.
Energy Efficiency and Environmental Impact

Although these particulars are thought to be materially correct their accuracy cannot be guaranteed and they do not form part of any contract.
Property data and search facilities supplied by www.vebra.com

