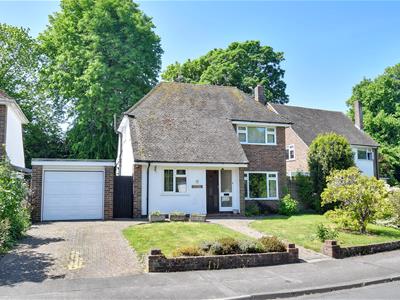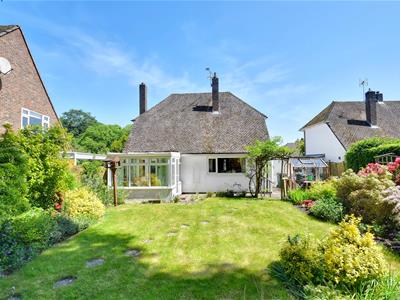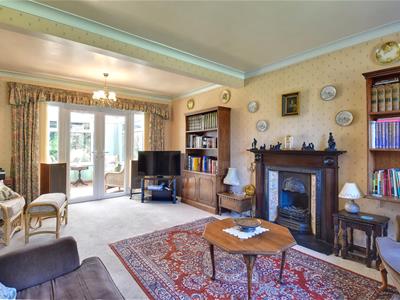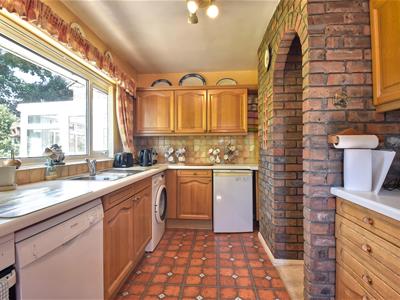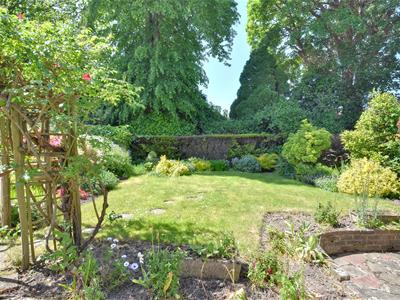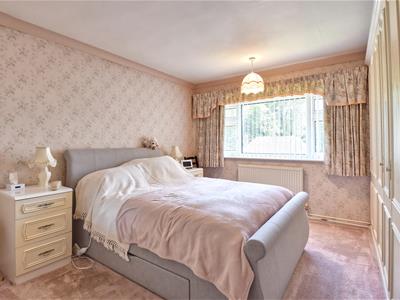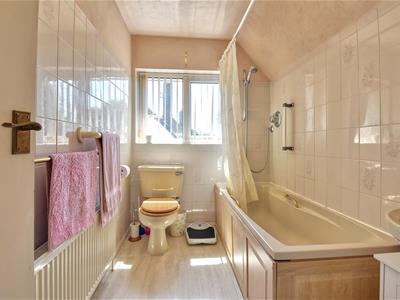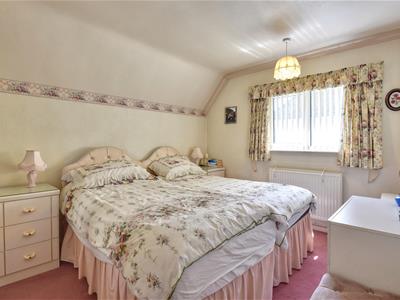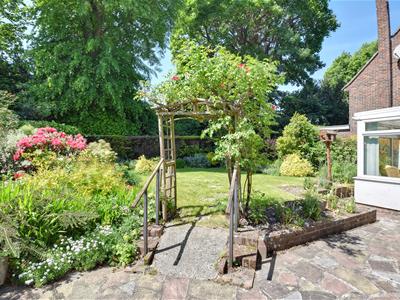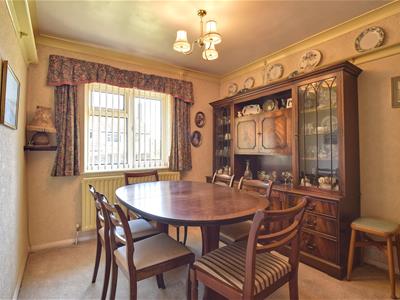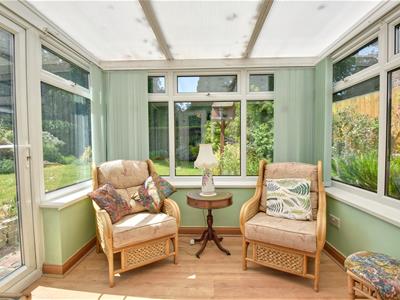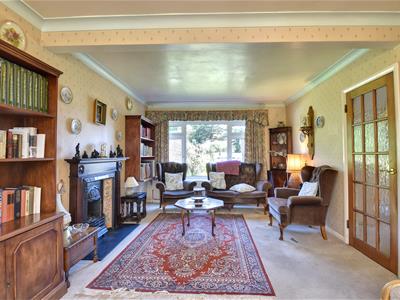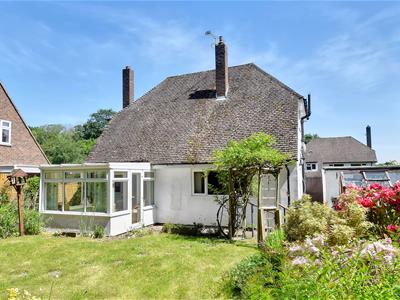
Rush Witt & Wilson - Tenterden
Tel: 01580 762927
Fax: 01580 764570
94 High Street
Tenterden
Kent
TN30 6JB
Knockwood Road, Tenterden
£550,000 Sold (STC)
2 Bedroom House - Detached
- Detached family home occupying a highly sought after location within easy reach of Tenterden High Street.
- In need of general improvement/updating.
- Entrance hallway, cloakroom, dining room, kitchen and living room with adjoining conservatory
- Two double bedrooms and the family bathroom.
- Detached single garage and established rear garden benefiting from a south westerly aspect.
- CHAIN FREE
- Council Tax: E
- EPC: D
Rush Witt & Wilson are pleased to offer this detached family home occupying a highly sought after location within easy reach of Tenterden High Street.
The well-proportioned accommodation is in need of general improvement/updating and is arranged over two floors comprising of an entrance hallway, cloakroom, dining room, kitchen and living room with adjoining conservatory on the ground floor. On the first floor are two double bedrooms and the family bathroom. Outside the property benefits from an detached single garage and established rear garden benefiting from a south westerly aspect. The property is offered to the market CHAIN FREE.
For further information and to arrange a viewing please call our Tenterden office.
Entrance Hallway
Part obscure glazed door with obscure glazed side panel to the front elevation, window to the side, stairs rising to the first floor with fitted storage cupboard beneath, radiator, doors off to the following:
Cloakroom/WC
Fitted with a white suite comprising low level wc, wall mounted wash hand basin, part tiled walls, tiled flooring, radiator, obscure glazed window to the side elevation.
Living Room
5.54m x 4.06m (18'2 x 13'4)Large picture window to the front elevation, two radiators, attractive feature fireplace with inset cast iron fire, tiled surround and wooden mantel, glazed double doors leading through to:
Conservatory
3.00m x 2.46m (9'10 x 8'1)A range of windows to the side and rear elevations overlooking the garden, wood effect flooring, glazed door to the side elevation.
Dining Room
3.71m x 2.67m (12'2 x 8'9)Accessed off the hallway via a brick archway with window to the front elevation, radiator.
Kitchen
2.59m x 3.89m (8'6 x 12'9)Fitted with a range of traditional style cupboard and drawer base units with matching wall mounted cupboards, complimenting worksurface, generous tiled splashback, inset one and a half bowl stainless steel sink with side drainer, inset four burner gas hob with integrated oven beneath and extractor canopy above, space and plumbing for dishwasher, space and plumbing for washing machine, space for low level fridge and freezer, wall mounted gas fired boiler, exposed brick archway with wine rack, part glazed stable door to the side elevation, window to the rear enjoying a pleasant outlook over the garden.
First Floor
Landing
Access to loft space, fitted part shelved airing cupboard housing insulated hot water tank, doors off to the following:
Bedroom One
4.01m x 3.38m (13'2 x 11'1)Window to the front elevation, range of fitted wardrobes, radiator, access to eaves storage space.
Bedroom Two
2.87m x 3.71m (9'5 x 12'2)Window to the side elevation, radiator, fitted wardrobe, access to eaves storage space.
Bathroom
Fitted with a coloured suite comprising low level wc, pedestal wash hand basin, panel enclosed bath with power shower above, tiled effect flooring, part tiled walls, radiator, window to the side elevation.
Outside
Front Garden
A brick paved driveway providing off road parking and access to the garage, a generous area of level lawn to one side bordered with a range of established shrubs, further brick paved pathway proceeding to the front door, gated side access to the rear garden.
Detached Single Garage
5.72m x 2.62m (18'9 x 8'7)Electric up and over door, window to the rear, part obscure glazed door to the side elevation, light and power connected.
Rear Garden
The established rear garden benefits from a south westerly aspect and offers a paved patio area abutting the rear of the property offering space for outside dining and entertaining, this leads to an area of level lawn bordered with a range of well stocked beds planted with a mixture of shrubs, seasonal flower and established roses, greenhouse.
Agents Note
None of the services or appliances mentioned in these sale particulars have been tested.
It should also be noted that measurements quoted are given for guidance only and are approximate and should not be relied upon for any other purpose.
Council Tax Band – E
A property may be subject to restrictive covenants and a copy of the title documents are available for inspection.
If you are seeking a property for a particular use or are intending to make changes please check / take appropriate legal advice before proceeding.
Energy Efficiency and Environmental Impact

Although these particulars are thought to be materially correct their accuracy cannot be guaranteed and they do not form part of any contract.
Property data and search facilities supplied by www.vebra.com
