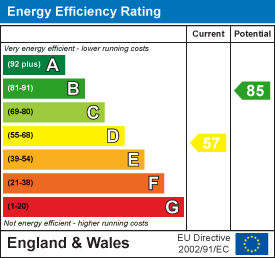134 Unthank Road
Norwich
NR2 2RS
Lincoln Street, Norwich, NR2
Guide price £280,000
3 Bedroom House - Mid Terrace
- Victorian Mid Terrace House
- Bay Fronted Sitting Room
- Larger Than Average Kitchen
- Three Bedrooms
- Gas Central Heating & Double Glazing
- Bisected Garden & Garage
- Popular Golden Triangle Location
- No Onward Chain
*** Guide Price £280,000 - £290,000 ** ClaxtonBird are delighted to offer for sale this Victorian mid-terrace house, positioned just off Unthank Road, within close proximity to a range of local amenities and the City Centre of Norwich. As you step inside, you are welcomed by a bay-fronted sitting room that is bathed in natural light, creating a warm and inviting atmosphere. Completing the ground floor accommodation is the dining room, larger than average kitchen, practical utility room and bathroom. On the first floor, you will find two double bedrooms accessible from the landing, with one of the bedrooms leading to an additional box bedroom. Throughout the house, you will notice original decorative features, fireplaces and stripped wooden floors, enhancing its overall charm and character. Outside, there is a bisected rear garden which has access to the garage. Offered for sale with no onward chain
Sitting Room
3.67 max into recess x 4.26 max into bay (12'0" maEntrance door with fan light above, upvc double glazed bay window to front aspect, feature cast iron fireplace with wood surround and hearth, picture rail, cornice, ceiling rose, stripped wooden floor and radiator.
Dining Room
3.66m max into recess x 3.49m (12'0" max into receUpvc double glazed window to rear aspect, feature cast iron fireplace with hearth, under stairs storage cupboard, stripped wooden floor and radiator.
Kitchen
2.78 x 2.03 (9'1" x 6'7")Fitted kitchen comprising wall and base units with roll top work surface over, built in double oven with gas hob and extractor over, space for fridge freezer, part tiled splash backs, tiled effect floor and upvc double glazed sash look window to side aspect. Opening to:
Utility Room
2.00 x 2.01 (6'6" x 6'7")Wall and base units with roll top work surfaces over, inset single drainer stainless steel sink unit with mixer tap, plumbing for washing machine, wall mounted gas central heating boiler, tiled effect floor, upvc double glazed window to side aspect and upvc double glazed door leading out in to the garden.
Bathroom
Suite comprising panel bath with mixer shower over and shower screen, wash hand basin with mixer tap, low level WC set in vanity unit, part tiled walls, tiled effect floor, extractor fan, spotlights, radiator and upvc double glazed window to rear aspect.
First Floor Landing
Bedroom
3.67 max into recess x 3.51 (12'0" max into recessUpvc double glazed window to front aspect, overstairs storage cupboard, picture rail and radiator.
Bedroom
3.64 max into recess x 3.50 (11'11" max into recesUpvc double glazed window to rear aspect, built in storage cupboard, picture rail and radiator. Door to:
Bedroom
2.93 x 2.03 (9'7" x 6'7")Upvc double glazed window to rear aspect, picture rail and radiator.
Front Garden
Typical terrace style garden with pathway leading to the entrance door.
Rear Garden
Bisected garden enclosed by fencing with gated access to the service road and garage.
Garage
Double doors to service road and personal door to rear garden.
Agents Note
Council Tax Band B
Energy Efficiency and Environmental Impact

Although these particulars are thought to be materially correct their accuracy cannot be guaranteed and they do not form part of any contract.
Property data and search facilities supplied by www.vebra.com























