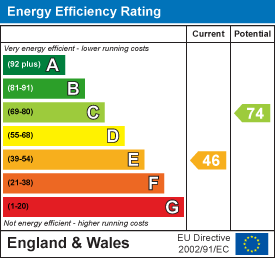
David Jordan Estate Agents Ltd
Tel: 01323 898414
20-21 Clinton Place
Seaford
East Sussex
BN25 1NP
Blatchington Road, Seaford
£325,000
4 Bedroom House - End Town House
- Four bedroom End-of-terrace house
- In need of modernisation
- Convenient town centre location
- Close to bus services and railway station
- Sitting/dining room
- Kitchen
- Family bathroom
- Separate shower room
- Gas central heating and upvc double glazing
- Immediate vacant possession and no onward chain
A four bedroom end of terrace house, conveniently situated in an elevated position well above the level of the road. Seaford town centre, mainline railway station, bus routes and shopping facilities are all within easy reach.
The accommodation, which is arranged over three floors, comprises a good sized through sitting/dining room and kitchen/breakfast room with double glazed window and door leading to the rear yard.
The first floor has the advantage of a family bathroom, a separate shower room and two bedrooms. A further two bedrooms and ample eaves storage area are located on the second floor.
The property has the benefit of gas central heating, Upvc double glazing and is offered for sale with immediate vacant possession and no onward chain.
Ground Floor
Double glazed door opening into:-
ENTRANCE HALLWAY
Radiator. Elevated electric meter and consumer unit. Staircase to first floor with storage beneath.
SITTING/DINING ROOM
Brick-built chimney recess. Two radiators. Double glazed front and rear.
KITCHEN
Range of fitted base units with work tops over and wall cupboards above. Single drainer sink unit, five-ring gas hob, eye level double oven and overhead cooker hood. Wall mounted Glow-worm boiler. Space and plumbing for appliances and space for upright fridge-freezer. Double glazed side window and door to rear.
First Floor
LANDING
Staircase to second floor.
BEDROOM ONE
Radiator. Two double glazed front windows enjoying roof top views over surrounding roads.
BEDROOM TWO
Radiator. Small storage cupboard. Double glazed rear window.
SHOWER ROOM
Tiled shower cubicle. Pedestal wash basin. Low suite W.C. Radiator. Double glazed window.
FAMILY BATHROOM
White suite comprising panelled bath, low suite W.C and pedestal wash basin. Storage cupboard. Part tiled walls. Radiator. Double glazed window.
Second Floor
LANDING
Access to ample eaves storage. Double glazed window.
BEDROOM THREE (N.B measurement is into sloping ceiling)
Double glazed window enjoying roof top views over surrounding roads. Radiator.
BEDROOM FOUR
Radiator. Original feature fireplace (not in use). Velux style window.
Outside
REAR YARD
Paved and concrete areas and lean-to storage shed. Rear gate giving pedestrian access onto a right of way for this house and other neighbouring properties, approached from Clinton Lane.
Disclaimer
Measurements: These approximate room sizes are only intended as general guidance. You must verify the dimensions carefully before ordering carpets or any built in furniture.
Energy Efficiency and Environmental Impact


Although these particulars are thought to be materially correct their accuracy cannot be guaranteed and they do not form part of any contract.
Property data and search facilities supplied by www.vebra.com










