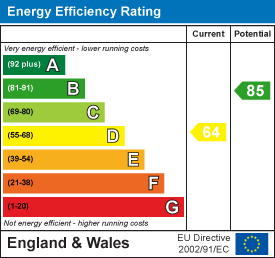
422 Sandon Road,
Meir Heath
Stoke-on-Trent
ST3 7LH
Lindley Place, Meir Heath, ST3 7LX
£255,000
3 Bedroom House - Semi-Detached
- SEMI- DETACHED HOUSE
- SPACIOUS & WELL PROPORTIONED ACCOMODATION
- CUL-DE-SAC LOCATION
- HALL
- LOUNGE
- DINING KITCHEN
- CONSERVATORY
- THREE GOOD SIZE BEDROOMS
- BATHROOM, WITH WHITE SUITE
- DRIVEWAY & DETACHED GARAGE
THREE BED SEMI located in a QUIET CUL-DE-SAC Location. Offering WELL PROPORTIONED & SPACIOUS ACCOMMODATION comprising of Welcoming & Light ENTRANCE HALL, LOUNGE, which is neutrally decorated with Bay window & feature fireplace with chrome gas fire inset, DINING KITCHEN, with a comprehensive range of fitted wall, base & drawer units, Rangemaster Cooker with chimney style extractor over, Integrated washing machine, dryer & dishwasher, space for a large fridge freezer, Breakfast Bar, double glazed French doors lead into the CONSERVATORY, which is currently used as a Dining Area, having a radiator, power & lighting, UPVC double glazed door leads out to the exterior. Upstairs are THREE BEDROOMS, BATHROOM, with white suite of Bath with Mains fed rainfall shower over, shower screen, wash hand basin inset into floating vanity unit, WC. Externally there is a DRIVEWAY, providing parking for vehicles, double wrought iron gates lead to a DETACHED GARAGE, being of Brick & Tile construction & having power & lighting. The REAR GARDEN, offers PRIVACY and is laid to lawn, has a Shed, conifer & fence boundaries.
Meir Heath has its own Post Office, General Stores, Pub/Restaurants, Hairdressers & Cricket Club.
In addition there is Grindley Park being just a short walk, as is Rough Close Common. Easily accessible commuter links & bus routes, highly regarded schools, with Meir Park amenities and Blythe Bridge with its own Railway Station being only a short drive away
ENTRANCE HALL
2.96m x 1.80 (9'8" x 5'10")
LOUNGE
4.39m x 3.88m (14'4" x 12'8")
BREAKFAST KITCHEN
5.79m(max) x 3.41mmax) (18'11"(max) x 11'2"max))
CONSERVATORY
3.96m x 2.94m (12'11" x 9'7")
FIRST FLOOR ACCOMMODATION
STAIRS & LANDING
2.65m x 2.38m (8'8" x 7'9")
BEDROOM ONE
4.32m(max) x 3.30m(max) (14'2"(max) x 10'9"(max))
BEDROOM TWO
3.30m x 3.08m (10'9" x 10'1")
BEDROOM THREE
2.38m(max) x 2.02m(max) (7'9"(max) x 6'7"(max))
BATHROOM
2.38m x 1.68m (7'9" x 5'6")
DETACHED GARAGE
EXTERIOR
Energy Efficiency and Environmental Impact

Although these particulars are thought to be materially correct their accuracy cannot be guaranteed and they do not form part of any contract.
Property data and search facilities supplied by www.vebra.com























