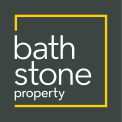
1, Hayes Place, Bear Flat
Bath
BA2 4QW
Park Hayes, Leigh Upon Mendip
£335,000
3 Bedroom House - Semi-Detached
- Planning permission obtained
- Large rear garden
- Plenty of driveway parking
- Sitting room onto garden
- Large patio area
- Plenty of scope
A spacious family home which has plenty on offer both internally and externally. With ample off street parking, flexible accommodaiton and large South facing rear garden this is an ideal family home set in a wonderful village.
In brief, the ground floor accommodation comprises of entrance vestibule, hallway with stairs rising, sitting room, kitchen and outbuilding which is used as a dining space and separate w/c.
The sitting room is located at the back of the property and measures 23ft x 11ft in size. It has two double doors out onto a raised area that has been laid ready for patio or decking. This area is equally as large as the sitting room itself. A large wood burner is the focal point at one end of the sitting room. To the gable end of the property is the original outbuilding which has been utilised as a dining space with rear and front door access and access as well as handy storage and access into the w/c.
To the first floor landing is storage cupboard, two large double bedrooms (one with built in wardrobes), single bedroom with a built in cupboard and the modern family bathroom which is of a great size.
Externally this property is spoiled with both garden space and parking. To the front is ample parking for easily 5 vehicles and to the rear is an impressively sized South facing garden which is mainly laid to lawn.
Overall, this property provides space to grow into making this an ideal long term house. With the possibility of a gable end extension there is enough space for a two storey extension to which the clients have already had plans draw up and planning accepted.
Leigh on Mendip is a fantastic Somerset village located within good commuting distance of Frome, Shepton Mallet, Wells, Midsomer Norton and Bath. The village itself has an Ofsted rated 'good' primary school, an established pub and a large playing field with a newly installed play park. All of which are within walking distance of the property.
Planning: There has been planning permission granted for a two storey extension which will transform this home. The area will provide a large kitchen/dining space with utility and w/c to the ground floor and a further main bedroom suite with en-suite to the first floor. Due to this being a gable end extension, you are not compromising on garden space and will also retain ample parking for 4 vehicles. Please refer to the property’s photography for floorplans and the planning reference number or further information on the Somerset Council Planning Portal - 2023/0770/HSE.
Energy Efficiency and Environmental Impact

Although these particulars are thought to be materially correct their accuracy cannot be guaranteed and they do not form part of any contract.
Property data and search facilities supplied by www.vebra.com

















