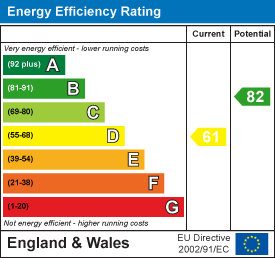Northcote Road, Norwich
PCM £995 p.c.m. To Let
3 Bedroom House - Terraced
- North City Mid Terrace House
- Extended Lounge / Dining Room
- Fitted Kitchen
- Ground Floor Bathroom
- 3 Bedrooms (3rd off 2nd)
- Non Bisected Rear Courtyard Garden
- Gas Central Heating
- UPVC Double Glazing
- NEW DECORATION & NEW CARPETS
- Permit Parking
NEWLY DECORATED and NEW FLOORING. Mid terrace with extended front living room through to dining room, fitted kitchen and ground floor bathroom with over bath shower. 3 BEDROOMS (3rd off 2nd). Non bisected rear courtyard. Gas fired central heating and UPVC double glazing. On road permit parking. Schools and amenities near by.
Northcote Road is located to the North of the City Centre and can be approached off Silver Road or Spencer Street. Good range of local amenities are available including regular public transport.
EPC Rating D. Council Tax Band A - Norwich City Council
Lounge / Dining Room
lounge 4.47m x 3.35m dining room 3.38m x 3.33m (lUPVC front entrance door into lounge, UPVC double glazed window to front elevation, new fitted carpet, two radiators and opening through to dining room.
Dining room with new fitted carpet, UPVC double glazed window to rear, radiator and stairs to first floor.
Fitted Kitchen
2.54m x 1.80m (8'4" x 5'11")Good range of base and wall units, work surfaces and inset sink. Inset hob and oven. Tiled floor, UPVC double glazed window. Wall hung gas fired boiler.
Rear Lobby
Space and plumbing for washing machine. Half glazed door to rear courtyard. Tiled floor.
Bathroom
Suite comprising bath with shower over and new Aqua Board. Pedestal wash basin and WC. Tiled walls and floor. Radiator. Double glazed window.
First Floor Landing
Fitted carpet.
Bedroom
3.35m x 3.30m (11' x 10'10")New fitted carpet, UPVC double glazed window, built in cupboard and radiator.
Bedroom
3.35m x 3.38m (11' x 11'1")New fitted carpet, UPVC double glazed window and radiator. Door to Bedroom 3.
Bedroom
2.54m x 1.85m (8'4" x 6'1")New fitted carpet, UPVC double glazed window and radiator.
Outside
Permit parking operates in this area.
Small front garden area.
No bisected rear garden with gate for pedestrian access.
Tenants Note
The deposit for this property is £1148.
EPC Rating D. Council Tax Band A - Norwich City Council
All mains services available or connected. For an indication of specific speeds and supply or coverage in the area for broadband and mobile signal/coverage, we recommend referring to the Ofcom checker.
Please be aware that marketing photographs for this property may have been taken using a wide angle lens. If you have any specific questions about presentation of the property, configuration of accommodation or the layout of rooms, please call us before undertaking a viewing.
Tenants should be aware that they are responsible for arranging contents insurance. We will be happy to introduce you to our insurance partner, if required and from which we may derive some commission.
The rent is exclusive of outgoings, therefore tenants will be required to pay all utility bills generated throughout the tenancy period.
The equivalent of one weeks rent will be taken as a holding deposit. Based on the current advertised rent for this property, this will be £229.61. This will reserve the property for you whilst reference and other pre tenancy checks are carried out. Please note that this deposit will be withheld if the prospective tenant or any relevant person (including guarantor(s)) withdraw from the proposed tenancy, fail a right to rent check, provide false or misleading information which it was reasonable to rely on when considering the application, or fail to sign the tenancy agreement (and/or Deed of Guarantee) within 15 calendar days (or any other deadline for Agreement as mutually agreed in writing). If successful, the holding deposit will be used towards the first months rent.
Energy Efficiency and Environmental Impact

Although these particulars are thought to be materially correct their accuracy cannot be guaranteed and they do not form part of any contract.
Property data and search facilities supplied by www.vebra.com

















