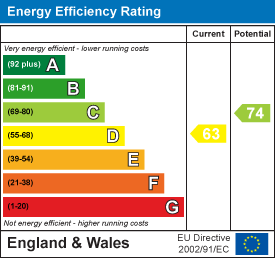
David Jordan Estate Agents Ltd
Tel: 01323 898414
20-21 Clinton Place
Seaford
East Sussex
BN25 1NP
Cuckmere Road, Seaford
Price Guide £900,000
5 Bedroom House - Detached
- detached sussex-style house in Cuckmere Road
- Near to Seaford head golf course and selection of schools
- Four bedrooms
- Bedroom 5/study
- Kitchen/breakfast room, conservatory, utility room and cloakroom
- Sitting room and dining room
- Double garage and carriage driveway
- Southerly aspect mature rear garden with large patio
- No onward chain
Russets is an imposing, detached Sussex-style residence, with Tudor and tile-hung elevations, set on one of Seaford’s most prestigious and sought-after roads. Conveniently located just over a mile from Seaford town centre, with its range of shops, café bars and mainline railway station, the property combines elegance, space and accessibility.
Nestled behind a charming flint-stone boundary wall, the home is approached via a sweeping carriage style gravel driveway. It offers classic architectural charm, well-balanced accommodation, and beautifully maintained sunny gardens, ideal for entertaining or relaxing outdoors.
Nearby amenities include Seaford Head Golf Course and a selection of highly regarded schools, all within half a mile.
Versatility is a key feature of the home, particularly on the ground floor, which benefits from a fifth bedroom/study alongside a spacious sitting room, dining room, kitchen/breakfast room, utility room, bedroom four, cloakroom and a conservatory overlooking the garden.
The first floor comprises three well proportioned double bedrooms, some enjoying lovely views over the rear garden and towards the Downs.
Further highlights include panelled oak internal doors, gas central heating, ample storage, uPVC double glazed windows and a pitched roof double garage.
Offered for sale with no onward chain.
An oak panelled front door opens into a welcoming reception hall, which features oak panelled internal doors and a polished wood balustrade staircase leading to the first floor. A large cupboard provides excellent storage. There is also a convenient cloakroom.
The sitting room is positioned at the front of the house with a bay window and open fireplace featuring a tiled hearth and brick surround with display plinths. Double doors lead to the dining room and into a conservatory, an ideal garden room with direct access to the patio and rear garden.
Adjacent to the dining area is the kitchen/breakfast room, a spacious and well fitted room with a central island, matching breakfast bar and a generous range of thumb-latched wall and base units. The worktops extend to incorporate a sink unit, space for a freestanding range cooker, integrated microwave and plumbing for a dishwasher. French doors open directly from the kitchen onto the patio and garden, ideal for outdoor entertaining.
This floor also includes a good size fourth bedroom, a utility room, a versatile ground floor study/bedroom five with a front aspect window overlooking the garden
First Floor
The landing continues the classic feel with polished wood handrail and oak panelled doors throughout.
The two principal double bedrooms to the rear enjoy a southerly aspect with views over the garden and towards the Downs. A third double bedroom provides further flexibility. The family bathroom is fitted with a traditional white suite and serves all three bedrooms.
Outside
The rear garden is a particular highlight enjoying a sunny south-facing aspect, it features a large paved patio ideal for outdoor dining and entertaining, a good size lawn, mature trees and planting, all enclosed by a beautiful flint-stone boundary wall offering both privacy and charm.
To the front, the carriage-style gravel driveway provides ample parking and leads to a detached double garage with twin doors and a pitched roof.
Energy Efficiency and Environmental Impact

Although these particulars are thought to be materially correct their accuracy cannot be guaranteed and they do not form part of any contract.
Property data and search facilities supplied by www.vebra.com



































