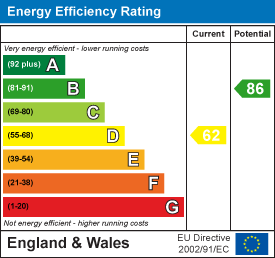
A Wilson Estates Ltd
Tel: 0161 303 0778
122 Mottram Road
Stalybridge
SK15 2QU
Oak Street, Hyde
£180,000
2 Bedroom House - End Terrace
- Two Double Bedrooms
- Gardens Front & Rear
- Modern Kitchen
- Spacious Lounge
- Driveway Parking To Rear
- Ideal for First Time Buyers
- Viewing Highly Recommended
A Wilson Estates are pleased to offer for sale this two bedroom end mews property, ideally located in a popular area of Hyde, close to local amenities and transport links. Perfect for first time buyers or buy to let investment, this well maintained property boasts two double bedrooms, gardens front and rear, and private driveway parking, plus much more.
As you approach the property you are greeted by an enclosed front garden with pathway leading to the front door. Step inside into a useful entrance vestibule, perfect for storing coats and shoes, which opens into a spacious lounge. At the rear, the modern kitchen features provides direct access to the rear garden.
Upstairs, you will find two generously sized double bedrooms and a stylish shower room. Externally, the rear offers a patio area to the side, ideal for additional storage, alongside a lawned rear garden with attractive planted borders. Driveway parking is conveniently located beyond the rear garden.
Located a short stroll from Newton for Hyde train station, and with the M67 and M60 motorway links just a short drive away, this is an ideal location for those looking to commute.
Hyde Park and Garden Street playing fields are both within walking distance for those who enjoy green spaces, whilst the towns of Hyde, Stalybridge and Denton are easily accessible with their range of supermarkets, independent shops, bars and restaurants.
Call us today to arrange a viewing
Entrance Vestibule
Door to:
Lounge
 4.65m x 3.61m (15'3" x 11'10")Window to front elevation. Stairs leading to first floor. Radiator. Ceiling light. Door to:
4.65m x 3.61m (15'3" x 11'10")Window to front elevation. Stairs leading to first floor. Radiator. Ceiling light. Door to:
Kitchen/Diner
 2.95m x 3.58m (9'8" x 11'9")Fitted with a matching range of base and eye level units with worktop space over. Sink with mixer tap. Built in eye level electric oven and microwave. Four ring electric hob with extractor hood over. Plumbed for automatic washing machine. Window to rear elevation. Door to rear garden.
2.95m x 3.58m (9'8" x 11'9")Fitted with a matching range of base and eye level units with worktop space over. Sink with mixer tap. Built in eye level electric oven and microwave. Four ring electric hob with extractor hood over. Plumbed for automatic washing machine. Window to rear elevation. Door to rear garden.
Landing
Doors to Bedrooms and Bathroom.
Master Bedroom
 2.97m x 3.61m (9'9" x 11'10")Window to rear elevation. Radiator. Ceiling light.
2.97m x 3.61m (9'9" x 11'10")Window to rear elevation. Radiator. Ceiling light.
Bedroom 2
 2.74m x 3.61m (9'0" x 11'10")Window to front elevation. Radiator. Ceiling light. Door to storage cupboard where boiler is housed.
2.74m x 3.61m (9'0" x 11'10")Window to front elevation. Radiator. Ceiling light. Door to storage cupboard where boiler is housed.
Shower Room
 Window to side elevation. Fitted with three piece suite comprising of Shower cubicle, hand wash basin and wc. Radiator. Ceiling light.
Window to side elevation. Fitted with three piece suite comprising of Shower cubicle, hand wash basin and wc. Radiator. Ceiling light.
Externally
Enclosed garden to front. Patio to side of property with garden to rear mainly laid with lawn with planted borders. Driveway parking to rear.
Additional Information
Tenure: Freehold
EPC Rating: D
Council Tax Band: B
Energy Efficiency and Environmental Impact

Although these particulars are thought to be materially correct their accuracy cannot be guaranteed and they do not form part of any contract.
Property data and search facilities supplied by www.vebra.com







