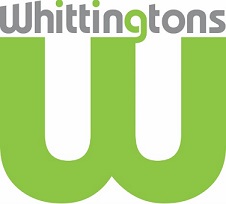
185b Tarring Road
Worthing
West Sussex
BN11 4HL
George V Avenue, Worthing
Asking Price £399,950
3 Bedroom Flat - Purpose Built
- First floor purpose built seafront apartment
- Three bedrooms
- Modern bathroom
- Separate wc
- Gas central heating
- Stunning sea views
- Private garage
- Enclosed balcony
- No onward chain
- Share in the freehold
A beautiful first floor, three bedroom apartment situated opposite the beach with glorious sea views towards the town and west Worthing. This well maintained, period building was originally designed as 'bachelor" apartments in the late 1930s. There are many period features including a butlers cupboard, an impressively wide welcoming hallway and original, fitted wardrobes. The back door from the kitchen opens onto a feature staircase, now listed. This prestigious apartment has been improved & updated with all rooms having double glazed windows and a recently fitted kitchen and bathroom. No onward chain, private garage and a share in the freehold.
Ground floor
Main entrance to common ways with stairs up to the first floor with flat door to:
Entrance hall
Radiator, wall mounted intercom entry phone, cloaks cupboard and a built in wardrobe.
Living room
5.41m x 4.39m into recess (17'9 x 14'5 into recessRadiator, duel aspect, double glazed windows with beautiful sea views, feature fire surround with inset coal effect electric fire and ceiling coving.
Enclosed Balcony
Double glazed windows with impressive sea views.
Kitchen
3.15m x 2.29m (10'4 x 7'6)A range of wall and base units with work surfaces incorporating a stainless steel single drainer sink unit with cupboard under. Integrated four burner electric hob with oven under and extractor fan over, washing machine, slimline dishwasher and a tall fridge/freezer, breakfast bar and tiled splash back. Double glazed windows and double glazed private door leading to feature rear staircase. Ceiling spot lighting.
Bedroom 1
4.19m x 3.18m (13'9 x 10'5)Radiator, built in original wardrobes, further built in shelved cupboard housing combination gas boiler, direct sea views, double aspect windows and ceiling coving.
Bedroom 2
4.14m x 2.74m (13'7 x 9')Radiator, double glazed windows with sea views, built in shelved cupboard, vanity sink unit with cupboard under and ceiling coving.
Bedroom 3/dining room
4.62m x 3.12m maximum measurement (15'2 x 10'3 maxRadiator, double glazed window with sea views, built in butlers cupboard and ceiling coving.
Bathroom
White suite comprising paneled bath, low level wc, pedestal wash basin, corner shower cubicle with fitted electric shower, part tiled surround, heated towel rail, double glazed window and extractor fan.
Separate wc
Low level wc and wash basin, part tiled surround and a double glazed window.
Garage
Located within compound to the side of the development with an up and over door.
Agents note
Share in the freehold
Lease: remainder of a 999 year lease
Service charge: £1700 twice a year paid in March & September.
No ground rent
Managing agents Chase Properties 01293 534804
Disclaimer
MORTGAGE ADVICE - MORRISSEYS ARE ABLE TO OFFER INDEPENDENT ADVICE AT COMPETETIVE RATES NB: No details are guaranteed, they cannot be relied upon for any purpose and they do not form part of any agreement. Room Measurements Are Given For Guidance Only And Should Not Be Relied Upon When Ordering Such Items As Furniture, Carpets Or Appliances. No liability is Taken for any Error, Omission or Misstatement. The Agents Have Not Tested Any Apparatus, Equipment, Fittings Or Services So Cannot Verify That They Are In Working Order. A party Must rely on its own Inspections and the Buyer Is Advised To Obtain Verification From Their Solicitor Or Surveyor on the Freehold/leasehold status of the property. MORRISSEYS OFFER A FULLY COMPREHENSIVE LETTING SERVICE AND ARE ABLE TO ADVISE YOU FREE OF CHARGE THE APPROXIMATE RENTAL VALUE OF THIS PARTICULAR PROPERTY. VIEWING STRICTLY BY APPOINTMENT WITH MORRISSEYS.
Although these particulars are thought to be materially correct their accuracy cannot be guaranteed and they do not form part of any contract.
Property data and search facilities supplied by www.vebra.com

















