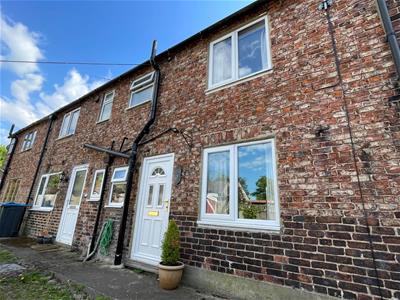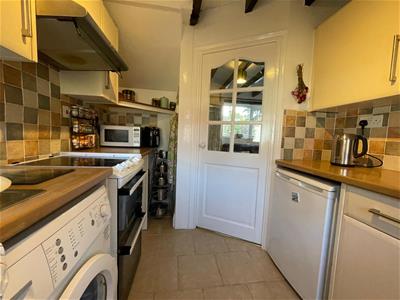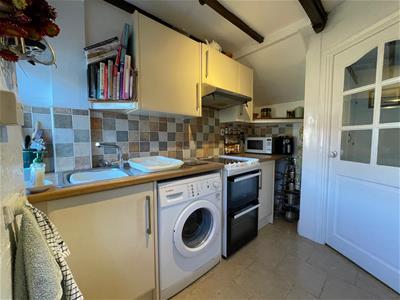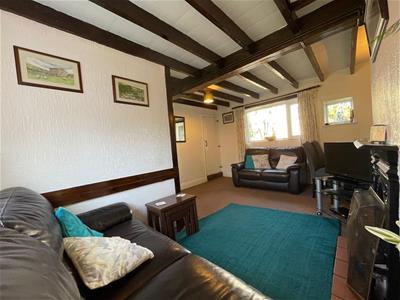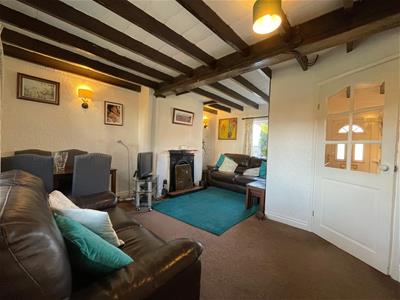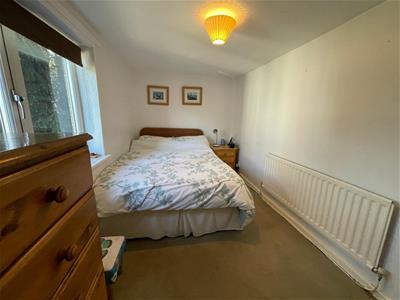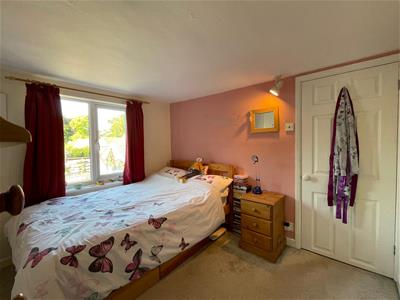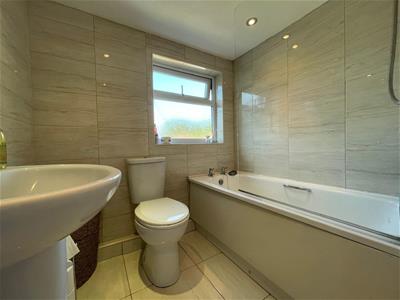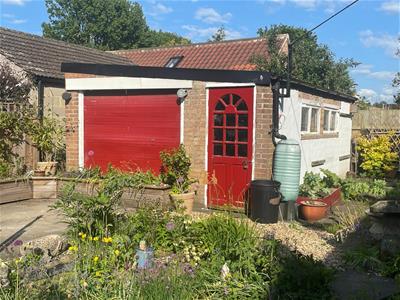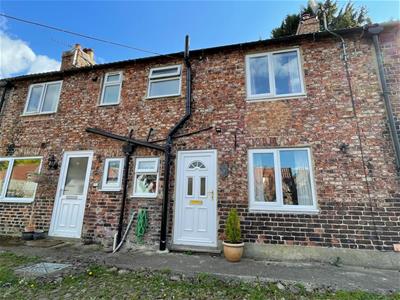
143 High Street
Northallerton
North Yorkshire
DL7 8PE
3 Crawfords Yard, Brompton, Northallerton
O.I.R.O £180,000
2 Bedroom House
- 2 Bedrooms
- Sought after area
- Council Tax Band A
- Off road parking with Garage
- Cottage Style Property with beamed ceilings and cobbled courtyard
- Chain Free
Nestled in the charming area of Brompton, this delightful two-bedroom house presents an excellent opportunity for those seeking a comfortable and inviting home.
Upon entering, you will find a warm and welcoming atmosphere that flows throughout the home. Living area is perfect for relaxation, while the adjoining kitchen offers practicality and convenience for everyday living. The two bedrooms provide ample space for rest and personalisation, suitable for a small family, a couple, or individuals seeking a home office. Benefit of having a garage and off road parking.
The property benefits from its location in a peaceful neighbourhood, allowing for a tranquil lifestyle while still being within easy reach of local amenities and transport links. Offering a sense of community and a picturesque setting. With its blend of modern living and traditional charm, this house is a wonderful opportunity for anyone looking to settle in Northallerton. Do not miss the chance to make this lovely property your own.
Kitchen
9.5 x 7.5 (31'2" x 24'7")Tiled floor, inset mat and beamed ceiling point. Ceiling light point. Range of contemporary base and walls cupboards and wood effect work surfaces. Stainless steel sink with mixer tap. Space for cooker, washer and under unit fridge. Useful under unit storage. Tiled splash back. Internal door which leads to:-
Living Room
16.0 x 12.9 (52'5" x 42'3")Enjoys twins windows front & rear, which provides natural light,. Central chimney breast with cast surround and inset grate quarry tiled heath and fire which has back boiler, which serves hot water and radiators. Beamed ceiling, and flows to sitting and dining areas. Door to rear leads to:-
Stairs/Landing
Wooden balustrade to the first floor. Landing giving access to bedrooms and bathroom
Bedroom 1
9.10 x 9.7 (29'10" x 31'9")Has attic access. Useful built in double wardrobe with twin handing rails and shelf storage over. Ceiling light point and radiator.,
Bedroom 2
12.10 x 6.9 (39'8" x 22'7")Radiator and ceiling light point. Views onto neighbouring gardens. Useful over stairs shelved store cupboard.
Bathroom
7.0 x 6.1 (22'11" x 20'0")Tiled floor and walls. White suite comprising panelled bath pedestal wash basin duo flush toilet, Mira electric shower over bath and shower screen. Inset ceiling light spots and wall mounted heated towel rail. Built in airing cupboard housing cylinder and emersion heater with shelf storage over.
Garage and Garden
19.4 x 12.9 (63'7" x 42'3")Over cobbled courtyard and onto concrete hard stranding. Garage on a concrete base, block built with tin corrugated roof. Fitted work bench and built in coal store. Useful storage. Enjoys benefit of light and power and benefit of off street parking.
VIEWING - BY APPOINTMENT THROUGH THE AGENCY - Tel. No. 01609 771959
TENURE - FREEHOLD
SERVICES - MAINS GAS, WATER, ELECTRIC & DRAINAGE
NYCC TAX BAND - a
EPC - TBC
Although these particulars are thought to be materially correct their accuracy cannot be guaranteed and they do not form part of any contract.
Property data and search facilities supplied by www.vebra.com
