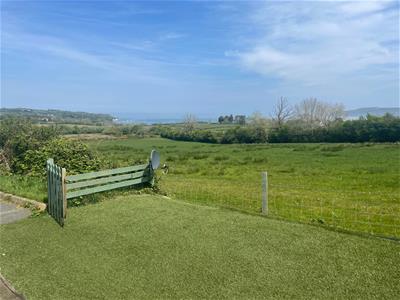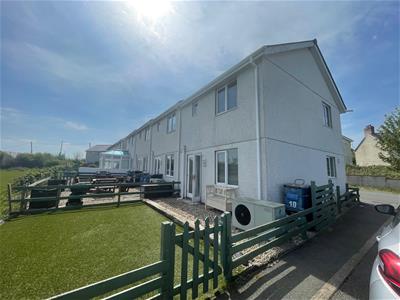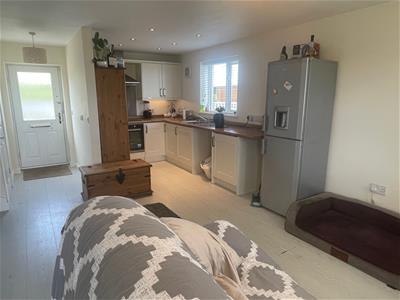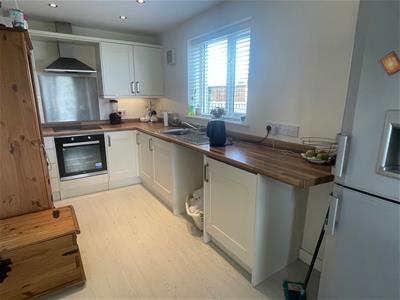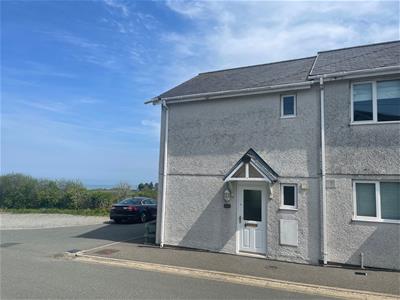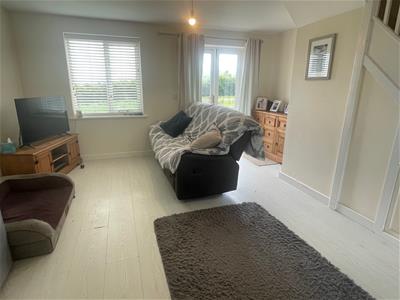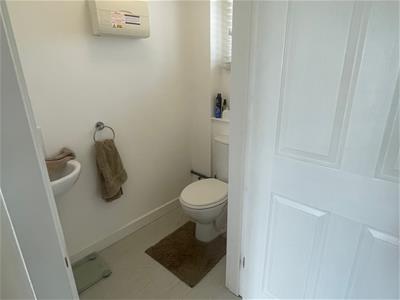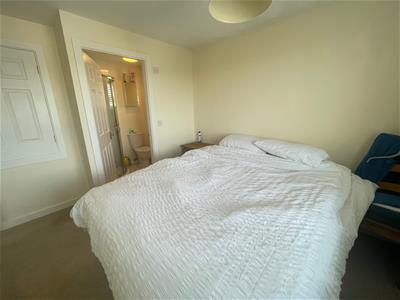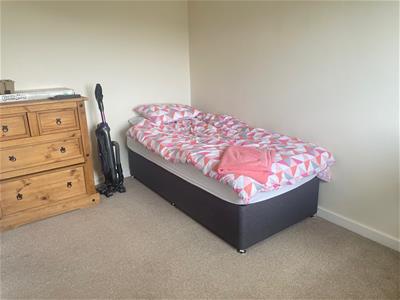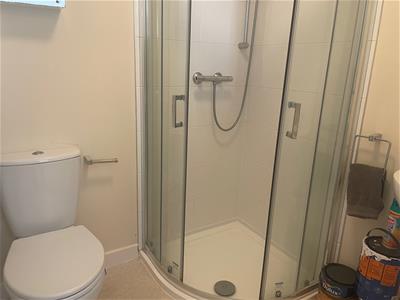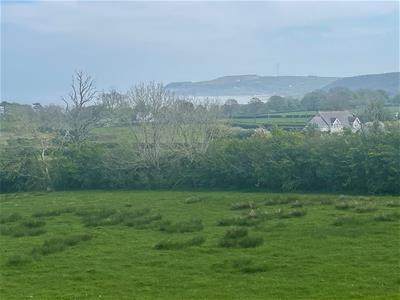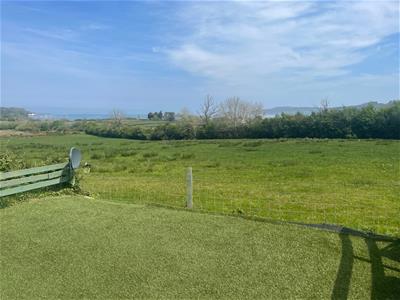.png)
Egerton Estates (David Wynford Rowlands T/A)
Tel: 01248 852177
Fax: 01248 853677
The Property Centre
Padworth House
Benllech
Gwynedd
LL74 8TF
Y Bont, Pentraeth
Offers In The Region Of £169,500 Sold (STC)
2 Bedroom House - End Terrace
An ideal first time purchase situated in a semi-rural location, backing onto open farmland and enjoying panoramic sea views over Red Wharf Bay and Llanddona headland. Built in 2014 this end terrace house provides an ideal location for a single or couple, being in modern condition and with Air Source heating, double glazing, two en-suite bedrooms and a light and spacious open plan living/kitchen with cloakroom off. With off road parking available, the property is situated in a favoured area of the village being convenient for the A5025 road being on the edge of the village of Pentraeth with local amenities, and three miles from the seaside village of Benllech.
Sold with no onward chain.
Entrance Area
With a composite double glazed entrance door, and leading to the living area and also to:
Cloak Room
1.52 x 0.96 (4'11" x 3'1")Having a WC and wash basin.
Open Plan Living/Kitchen
6.60 x 3.61 (21'7" x 11'10")Being open plan and having a light laminate floor covering, staircase to the first floor with cupboard under.
Kitchen Area
Having a modern range of bae and wall units in an "off white" laminate finish with contrasting timber worktop surfaces and upstand. Integrated ceramic hob with stainless steel splashback, extractor over and electric oven under. Integrated fridge and space for a washing machine. Stainless steel sink unit under a side aspect window enjoying fine views over Red Wharf Bay.
Living Area
Having double opening doors to the rear garden as well as a rear aspect window giving good natural daylight and framing the fine views over adjoining fields towards the sea and Red Wharf Bay.
First Floor Landing
With hatch to the roof space.
Bedroom 1
3.76 x 2.88 (12'4" x 9'5")Having a rear aspect window giving a panoramic view over agricultural fields towards Red Wharf Bay and the Llanddona headland.
En Suite
1.69 x 1.46 (5'6" x 4'9")With a corner shower enclosure with thermostatic shower control and glazed doors. Wash basin, WC, bathroom cabinet, radiator.
Bedroom 2
2.88 x 2.68 (9'5" x 8'9")With a side aspect window giving fine views towards Red Wharf Bay and with radiator under. Built in wardrobe.
En Suite
1.69 x 1.46 (5'6" x 4'9")Having a corner shower enclosure with thermostatic shower control and glazed doors. Wash basin, WC, bathroom cabinet, radiator.
Outside
Access off the main road to open communal parking areas for several cars reserved for this cul de sac estate.
Access off the side and also from the house leads to a neat manageable garden with an "astro turf" garden and sitting area, adjoining open farmland and enjoying delightful sea and rural views. Air Source Heat Pump.
Services
Mains water, drainage and electricity.
Air Source Heating with underfloor heating to the ground floor and radiators to the first floor.
Tenure
The property is understood to be freehold and this will be confirmed by the Vendors' conveyancer.
It is understood that there is an approximate charge of £50 a year to cover maintenance of the communal parking area.
Council Tax
Band C
Energy Efficiency
Band C
Agent's Notes
We are advised by the vendor that the loft area is fully boarded.
Energy Efficiency and Environmental Impact

Although these particulars are thought to be materially correct their accuracy cannot be guaranteed and they do not form part of any contract.
Property data and search facilities supplied by www.vebra.com
