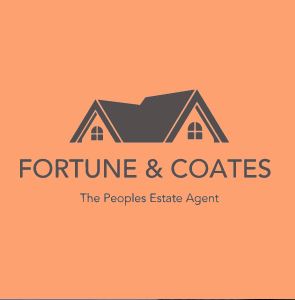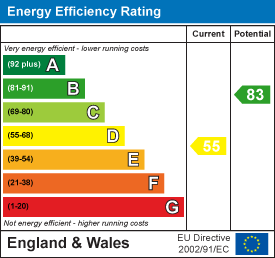
Fortune and Coates
Email: sales@fortuneandcoates.co.uk
Unit 10
Greenway Business Centre
Harlow
Essex
CM19 5QE
Tilegate Road, Ongar
£600,000
4 Bedroom House - Semi-Detached
- Four Bedroom Semi Detached Family Home
- Period Features
- Very Well Presented Throughout
- Generous Rear Garden
- Countryside Location
- Three Reception Rooms
- Downstairs Cloakroom
- Driveway For Several Vehicles
Fortune and Coates are delighted to offer to the market this rarely available four bedroom semi detached family home situated in the stunning hamlet of Magdelan Laver, Ongar.
This home has a lot to offer and has the character to match! Internally comprises an inviting entrance porch that leads through to the beautiful living room which includes an open brick fireplace with log burner, exposed beams, office/study area, stairs to the first floor and door through to a cloakroom/W.C with side access to outside. The dining room offers space for formal and family dining with french doors that overlook the rear garden and is positioned next to the kitchen which features a range of modern wall and base units with space for a range cooker and fridge/freezer. butler sink, granite work-surfaces and plenty of cupboard space.
Upstairs features four well proportioned bedrooms and a generous and stylish family bathroom with separate walk in shower. Outside, the sizable rear garden has a ideal patio area for entertaining and follows on to a far reaching lawn with a variety of shrubs, plants and bushes, outbuildings and backs onto farmland and to the front hosts a driveway to house several vehicles.
This home is for you if you want to be surrounded by countryside but not too far from urban life. early viewing is a MUST!
Tilegate Road, Magdelan Laver, Ongar is situated a short drive from Harlow, Hatfield Heath, Epping and surrounding hamlets and within easy reach to junior and senior schools, shops, supermarkets and amenities. The Underground station servicing the central line is located in Epping. Harlow Town and Harlow Mill offers direct links to London, Cambridge and Stansted Airport and the M11 motorway is nearby.
Living Room
5.34 max x 3.75 (17'6" max x 12'3")
Office/Study Area
5.35 x 2.73 (17'6" x 8'11")
Dining Area
2.66 x 3.38 (8'8" x 11'1")
Kitchen
2.59 x 3.38 (8'5" x 11'1")
Bedroom
3.76 x 2.87 (12'4" x 9'4")
Bedroom
2.66 x 3.41 (8'8" x 11'2")
Bedroom
2.59 x 3.41 (8'5" x 11'2")
Bedroom
1.49 x 2.57 (4'10" x 8'5")
AGENT NOTE: The information provided about this property does not constitute or form part of an
offer or contract, nor may be it be regarded as representations. All interested parties must verify
accuracy and your solicitor must verify tenure/lease information, fixtures & fittings and, where the
property has been extended/converted, planning/building regulation consents. All dimensions are
approximate and quoted for guidance only as are floor plans which are not to scale and their
accuracy cannot be confirmed. Reference to appliances and/or services does not imply that they are
necessarily in working order or fit for the purpose.
Energy Efficiency and Environmental Impact

Although these particulars are thought to be materially correct their accuracy cannot be guaranteed and they do not form part of any contract.
Property data and search facilities supplied by www.vebra.com



























