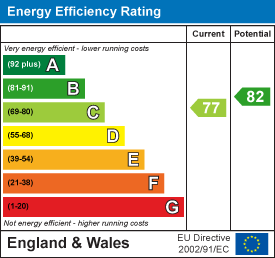Inglebys Estate Agents
4A Station Street
Saltburn-By-The-Sea
North Yorkshire
TS12 1AE
Tynedale Close, Skelton-In-Cleveland
£190,000
4 Bedroom House - Townhouse
- A superb four bedroom townhouse with an integral garage
- A delightful open plan kitchen and dining area with French doors to the rear garden
- Master bedroom with en-suite
- George Wimpey home - Grainger Model
- Peaceful residential location
- Beautifully presented throughout
- Approx 2.3 miles to Saltburn by the Sea
- Off-street parking
- Contact us today to arrange a viewing
Located on Tynedale Close, Skelton-In-Cleveland, this delightful townhouse offers a perfect blend of modern living and comfort. Built in 2005 by the reputable George Wimpey, this new build property boasts four spacious bedrooms, making it an ideal home for families or those seeking extra space.
The townhouse is thoughtfully laid out, allowing for a seamless flow between the living spaces. The contemporary design and quality finishes throughout reflect the attention to detail that has gone into creating this home.
The property benefits from off-street parking, providing ease and security for your vehicle. The location itself is a significant advantage, offering a peaceful residential setting while being just a short distance from the vibrant coastal town of Saltburn-By-The-Sea, known for its stunning beaches and scenic views.
In summary, this four-bedroom townhouse on Tynedale Close is an excellent opportunity for anyone seeking a modern, spacious home in a desirable location. With its contemporary features and convenient amenities, it is sure to attract interest from a variety of buyers. Don’t miss the chance to make this lovely property your own.
Tenure: Freehold
EPC Rating: C
Council Tax: Redcar & Cleveland Band
Entrance
Laminate floor, radiator, stairs to first floor. Door leading to integral garage.
Downstairs Cloakroom
2.11m x 0.92m (6'11" x 3'0")Continued laminate flooring, low level W/C, pedestal sink, radiator, extractor fan.
Integral Garage
5.11m x 2.46m (16'9" x 8'0")Shelving, storage, electric point.
Kitchen/Diner
4.55m x 3.06m (14'11" x 10'0")uPVC window to rear. Range of cream gloss wall, base and drawer units, laminate worktops, plumbing for washing machine and dishwasher. Stainless steel sink with drainer. Electric oven and hob, Integrated microwave. Stainless steel hood and extractor fan. French doors to rear. LED downlights, radiator. Combi boiler.
First Floor
Living Room
4.55m x 3.41m (14'11" x 11'2")2 x uPVC window to rear aspect, radiator, laminate floor.
Bathroom
2.47m x 2.07m (8'1" x 6'9")Panel bath with overhead shower, low level W/C, pedesatl sink, laminate floor continued, radiator.
Snug (Bedroom Two)
4.55m x 2.74m (14'11" x 8'11")uPVC window to front aspect, carpeted, radiator. French doors leading to a Juliet balcony.
Second Floor
Bedroom One
3.80m x 3.21m (12'5" x 10'6")uPVC window to front aspect, fitted wardrobes, storage, carpeted, radiator, door leading to Jack & Jill En-suite.
En-suite
2.07m x 1.67m (6'9" x 5'5")Laminate floor, walk-in shower with glass enclosure, low level W/C, pedestal sink, extractor fan.
Bedroom Three
3.13m x 2.47m (10'3" x 8'1")uPVC window to rear, carpeted, radiator.
Bedroom Four
3.13m x 2.00m (10'3" x 6'6")uPVC window to front aspect, radiator, LED downlights, partially panelled wall, carpeted.
External
Front Elevation - Parking available for one vehicle.
Rear Elevation - Decking Area (12 x 16) Laid lawn.
Disclaimer
Please note that all measurements contained in these particulars are for guidance purposes only and should not be relied upon for ordering carpets, furniture, etc. Anyone requiring more accurate measurements may do so by arrangement with our office.
Our description of any appliances and / or services (including any central heating system, alarm systems, etc.) should not be taken as any guarantee that these are in working order. The buyer is therefore advised to obtain verification from their solicitor, surveyor or other qualified persons to check the appliances / services before entering into any commitment.
The tenure details and information supplied within the marketing descriptions above are supplied to us by the vendors. This information should not be relied upon for legal purposes and should be verified by a competent / qualified person prior to entering into any commitment.
Energy Efficiency and Environmental Impact

Although these particulars are thought to be materially correct their accuracy cannot be guaranteed and they do not form part of any contract.
Property data and search facilities supplied by www.vebra.com























