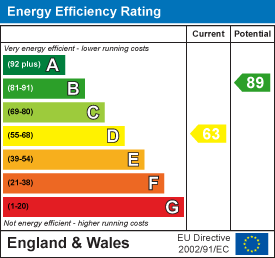
Oxford House, Stanier Way, Wyvern Business Park
Derby
DE21 6BF
Boulton Lane, Derby
No Onward Chain £137,500
1 Bedroom
A charming one bedroom character cottage with delightful garden located in the heart of Alvaston close to local shops, cafe and park. No Chain.
DIRECTIONS
From the Blue Peter island take the exit on Boulton Lane, where the cottage will be found on the left after just a short distance.
This cosy cottage which has been newly carpeted throughout features beamed ceilings, gas central heating and UPVC double glazed windows and doors with characterful accommodation comprising, lounge, kitchen with understairs store, rear lobby and ground floor shower room. To the first floor is a large landing area suitable for a dressing area or study, deep store cupboard and double bedroom.
Externally, there is street parking to the front, whilst to the rear is a delightful cottage garden enclosed by fencing and a feature brick wall, planted borders, seating area and shed. Gated access to a shared passageway to the front.
Alvaston has an excellent range of local shopping and service amenities including, retail and grocery stores, cafe, public houses, park, doctors and dentists surgeries along with ease of access into the city centre.
The property is available with no upward chain.
ACCOMMODATION
GROUND FLOOR
LOUNGE
 3.45m x 2.97m (11'4" x 9'9")A charming lounge having an attractive beamed ceiling, fireplace and surround, built-in cabinet and TV stand, UPVC double glazed window and door, stairs to first floor behind a door, wall lights and radiator.
3.45m x 2.97m (11'4" x 9'9")A charming lounge having an attractive beamed ceiling, fireplace and surround, built-in cabinet and TV stand, UPVC double glazed window and door, stairs to first floor behind a door, wall lights and radiator.
KITCHEN
 2.59m x 2.01m (8'6" x 6'7")Very smartly appointed with a range of wall and base units with matching cupboard and drawer fronts and display cabinet, laminate work surfaces, tiled walls, electric oven, gas hob, space for a washing machine, UPVC double glazed window with an aspect over the garden, attractive beamed ceiling, understairs store, vinyl flooring, radiator.
2.59m x 2.01m (8'6" x 6'7")Very smartly appointed with a range of wall and base units with matching cupboard and drawer fronts and display cabinet, laminate work surfaces, tiled walls, electric oven, gas hob, space for a washing machine, UPVC double glazed window with an aspect over the garden, attractive beamed ceiling, understairs store, vinyl flooring, radiator.
REAR LOBBY
With UPVC double glazed door to garden, vinyl flooring and pave for a fridge-freezer, door into;
SHOWER ROOM
 1.85m x 1.50m (6'1" x 4'11")Appointed with a shower having a low profile tray and screen, mains chrome shower over, wash basin and WC, vinyl flooring, UPVC double glazed window and chrome towel radiator.
1.85m x 1.50m (6'1" x 4'11")Appointed with a shower having a low profile tray and screen, mains chrome shower over, wash basin and WC, vinyl flooring, UPVC double glazed window and chrome towel radiator.
FIRST FLOOR
LANDING
 2.72m x 2.03m (8'11" x 6'8")A very useful area being suitable as a dressing room or home study having a rear facing UPVC double glazed window, radiator and deep store cupboard housing the modern combination boiler.
2.72m x 2.03m (8'11" x 6'8")A very useful area being suitable as a dressing room or home study having a rear facing UPVC double glazed window, radiator and deep store cupboard housing the modern combination boiler.
BEDROOM
 3.53m x 3.00m (11'7" x 9'10")A generous bedroom with a front facing UPVC double glazed window and radiator beneath, ample space for all bedroom furniture.
3.53m x 3.00m (11'7" x 9'10")A generous bedroom with a front facing UPVC double glazed window and radiator beneath, ample space for all bedroom furniture.
OUTSIDE
Externally, there is street parking to the front, whilst to the rear is a delightful cottage garden enclosed by fencing and a feature brick wall, planted borders, seating area and shed. Gated access to a shared passageway to the front.
Energy Efficiency and Environmental Impact

Although these particulars are thought to be materially correct their accuracy cannot be guaranteed and they do not form part of any contract.
Property data and search facilities supplied by www.vebra.com









