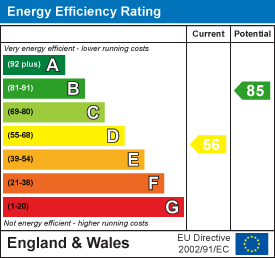
The Studio
Queen Street
Belper
Derbyshire
DE56 1NR
Danesby Crescent, Denby, Ripley
£214,950
2 Bedroom House - Semi-Detached
A deceptively spacious semi detached character cottage situated in a quiet back water location. Having open plan lounge diner with two double bedrooms and an attic room. There is off road parking for three vehicles, garage and sunny rear garden. Viewing is strongly recommended.
The deceptively spacious property occupies a generous plot with access to the side through secure wooden gates. The welcoming accommodation comprises a newly fitted kitchen, spacious lounge through diner with a multi-fuel stove and a ground floor bathroom. To the first floor there are two double bedrooms and a spacious attic room.
Benefitting from gas central heating and UPVC double glazed windows and doors.
To the front of the property is a fore garden with path leading to the front door. A driveway to the side provides off road parking and extends through secure wooden gates to a courtyard with further hardstanding and car parking, leading to a timber garage. A pretty courtyard provides access to a sunny lawned garden with a paved seating area, enjoying a high degree of privacy.
Denby is a popular area, renowned for its pottery. There are excellent local amenities close by ie primary and secondary schools, local shopping and many countryside walks. Having close proximity to major road links ie A38, M1 and A6, to Derby, Nottingham and the stunning Peak District.
ACCOMMODATION
Enter the property through the rear entrance door.
FITTED KITCHEN
3.05m x 2.21m (10' x 7'3 )Recently updated with a range of sage coloured shaker style base cupboards, drawers and eye level units with wood block effect work surface over incorporating a one and a half stainless steel sink drainer with mixer taps and splash back tiling. Having an electric cooker point, integrated extractor hood, space for a fridge and plumbing for s washing machine. There is Karndean flooring, under plinth lighting, radiator, UPVC double glazed window to the side and a UPVC entrance door with feature leaded light insert. Door into bathroom.
LOUNGE DINER
6.81m x 4.06m reducing to 3.00m overall (22'4 x 13A light and spacious room with dual aspect UPVC double glazed windows to the front, side and rear and a period entrance door with leaded light fan light, which opens to the front. Having a recessed fireplace with brick insert, stone mantle and hearth housing a multi-fuel stove with shelving to either side,, TV aerial point, telephone point, two radiators and a useful under stairs storage cupboard with pine latch doors. Stairs climb to the first floor.
BATHROOM
2.49m x 2.18m (8'2 x 7'2 )Appointed with a three piece suite comprising a panelled bath with mixer shower taps, low flush WC and a wash hand basin with storage beneath. There is a radiator, ceramic tiled flooring, inset spot lighting, extractor fan, access to the roof void and a UPVC double glazed window to the rear.
TO THE FIRST FLOOR
BEDROOM ONE
4.04m x 3.38m (13'3 x 11'1 )A generous room with a radiator, TV aerial point and a UPVC double glazed window to the front elevation.
BEDROOM TWO
3.05m x 3.43m (10' x 11'3 )Having a UPVC double glazed window to the rear elevation, overlooking the garden, radiator and stairs climb to the :
ATTIC ROOM
4.04m x 3.51m plus eaves storage (13'3 x 11'6 plusPerfect for a hobby room with twin Velux skylight windows, light power and radiator.
OUTSIDE
To the front of the property is a fore garden. The driveway to the side provides ample off road parking and leads through secure wooden gates to the rear. An enclosed courtyard provides off road parking and further hardstanding, leading to the garage - concrete with timber finishing and 16' x 16' with double doors, light and power.
GARDEN
The south facing garden is mainly laid to lawn with mature hedging, established trees, shrubs and flowering plants. A paved seating area enjoys a high degree of privacy. There is a wooden garden shed, outside tap, external lighting, power points, log store and greenhouse.
Energy Efficiency and Environmental Impact

Although these particulars are thought to be materially correct their accuracy cannot be guaranteed and they do not form part of any contract.
Property data and search facilities supplied by www.vebra.com














