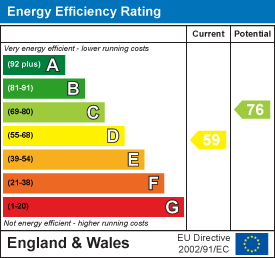
Bruce House
17 The Street
Hatfield Peverel
Essex
CM3 2DP
Leigh Drive, Wickham Bishops
Guide price £550,000 Sold (STC)
3 Bedroom Bungalow - Detached
- Two/Three bedrooms
- Ensuite to master bedroom
- Dressing room to Bedroom 2
- Sitting room
- Open plan kitchen/breakfast room
- Study/Bedroom 3
- Shower room
- Single garage
- Cul-de-sac position with an established plot
- EPC - D
A two/three bedroom bungalow situated at the end of a cul-de-sac on an established and secluded plot. The property has versatile accommodation which could be used as a two or three bedroom bungalow with an open plan living room to the rear which incorporates a kitchen, breakfast room and sitting room overlooking the gardens. There is an additional separate reception room to the front plus a large ensuite to the master bedroom, dressing room/walk-in wardrobe to bedroom 2, study which could be used a third bedroom
ursery and a shower room. The bungalow is set back from the road with ample off street parking plus a single garage. To the rear the gardens are established and offer seclusion from other properties.
Distances
Witham Train Station 3.9m
Hatfield Peverel Train Station 4.2m
Great Totham Primary School 0.9m
Maldon Promenade and Shops 4.8m
A12 North/South Bound 3.5m
(All distances are approximate)
Entrance Lobby
Entrance door. Obscure window to side. Coved ceiling and built in cupboard.
Inner Hallway
Coved ceiling and built in storage cupboards. Access to loft.
Study
2.32m x 1.68m (7'7" x 5'6")Window to side.
Lounge
5.33m x 3.81m (17'5" x 12'5")Bowed window to front. Coved ceiling and ornate fireplace.
Open Plan Kitchen/Breakfast Room and Sitting Room
7.29m x 5.41m x 3.96m (23'11" x 17'8" x 12'11")Windows to three sides. Glazed sliding patio doors to rear garden. Range of eye and base level units finished with laminate roll top work surfaces incorporating double sink unit with drainer and mixer tap, tiled surround. Built in double oven, hob and extractor. Integrated fridge/freezer and washing machine. Tiled floor and inset ceiling lighting.
Shower Room
Obscure window to side. Tiled walls and floor. Suite comprising corner shower cubicle, inset wash hand basin with vanity unit below and low level WC. Heated towel rail and inset ceiling lighting.
Bedroom One
3.85m x 2.92m (12'7" x 9'6")Window to rear. Coved ceiling and door to:
Large Ensuite
3.42m x 2.39m (11'2" x 7'10")Obscure window to rear. White suite comprising panelled bath with mixer taps and independent shower over, inset wash hand basin with vanity unit below and low level WC. Part tiled walls and tiled floor. Inset ceiling lighting. Access to loft.
Bedroom Two
4.01m > 3.53m x 4.56m (13'1" > 11'6" x 14'11")Window to front, Coved ceiling and access to loft. Opening to walk in wardrobe/dressing room which could be used as an additional en-suite.
EXTERIOR
Front Garden
Block paved driveway providing parking, additional driveway with further parking and access to garage. Remainder laid to lawn with various flowers and shrubs.
Garage
Single garage with up and over doors. Power and lighting.
Rear Garden
Secluded rear garden commencing with a paved terraced patio. Footpath to summerhouse and adjoining veranda overlooking the gardens. Various flowers and shrubs. Remainder laid to lawn. Outside lighting. Access to front via side gate. Outside tap.
Services
Gas central heating. Mains water and drainage.
Viewings
Strictly by appointment only through the selling agent Paul Mason Associates on 01245 382555.
Important Notices
We wish to inform all prospective purchasers that we have prepared these particulars including text, photographs and measurements as a general guide. Room sizes should not be relied upon for carpets and furnishings. We have not carried out a survey or tested the services, appliances and specific fittings. These particulars do not form part of a contract and must not be relied upon as statement or representation of fact.
PLEASE NOTE: The Vendor of this property is a director of an Estate Agent within the meaning of the Estate Agents Act and a declaration to that effect is hereby made in accordance with Section 21 of that Act
Energy Efficiency and Environmental Impact

Although these particulars are thought to be materially correct their accuracy cannot be guaranteed and they do not form part of any contract.
Property data and search facilities supplied by www.vebra.com















